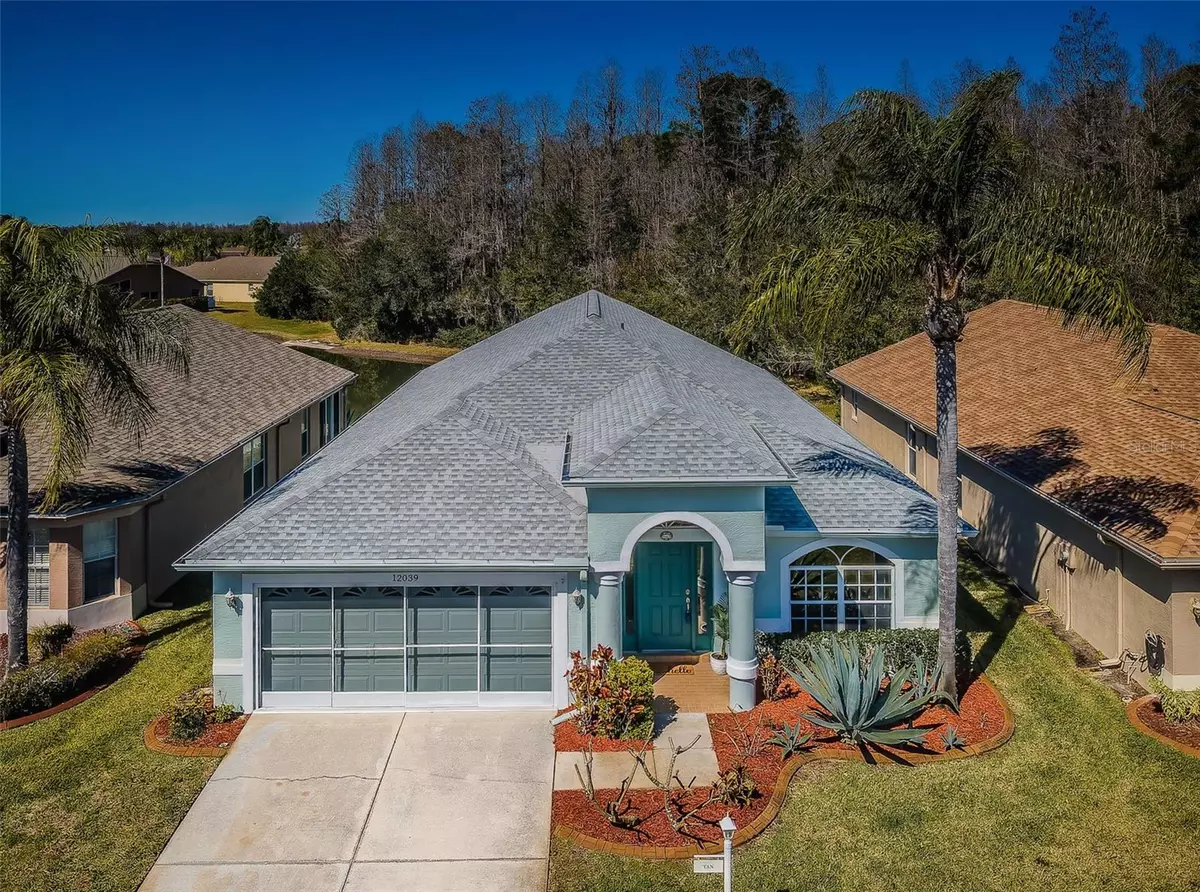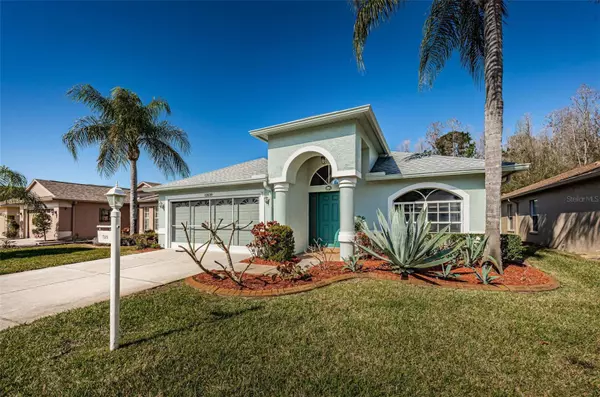$455,000
$469,000
3.0%For more information regarding the value of a property, please contact us for a free consultation.
12039 YELLOW FINCH LN Trinity, FL 34655
3 Beds
2 Baths
2,032 SqFt
Key Details
Sold Price $455,000
Property Type Single Family Home
Sub Type Single Family Residence
Listing Status Sold
Purchase Type For Sale
Square Footage 2,032 sqft
Price per Sqft $223
Subdivision Heritage Spgs Village 14
MLS Listing ID U8231893
Sold Date 06/06/24
Bedrooms 3
Full Baths 2
Construction Status Financing,Inspections
HOA Fees $200/mo
HOA Y/N Yes
Originating Board Stellar MLS
Year Built 2003
Annual Tax Amount $3,598
Lot Size 5,662 Sqft
Acres 0.13
Property Description
One or more photo(s) has been virtually staged. "PRICE IMPROVEMENT" Paradise awaits with resort-style living at its finest in the heart of the highly desirable 55+ Community of Heritage Springs! This stunning single-family home boasts 3 bedrooms, 2 baths + Study/Den situated in an unbeatable cul-de-sac location overlooking a tranquil pond and lush conservation area. Step inside to discover a meticulously maintained interior featuring vaulted ceilings, a formal Living Room & Dining Room! Beautiful luxury vinyl plank flooring throughout the main living and dining areas. The spacious kitchen has been UPDATED to include stainless appliances, pendant lighting, gorgeous granite counters, backsplash, crisp white wood cabinets, a large Island counter with abundant storage as well as amazing custom built-in cabinets with pull-out drawers, a wine refrigerator and bar! The Aberdeen is one of the larger floorplans boasting 2032 square feet of open & airy living space. Retreat to the comfort of the Primary Suite, featuring a
generously sized bedroom with a spacious study/sitting room with sliders leading out to the screened-in patio, walk-in closet, and ensuite bath complete with dual sinks, soaking tub, and separate shower. Two additional bedrooms offer versatility for guests, a home office, or hobby space, ensuring plenty of room to accommodate your lifestyle needs. Outside, the beauty of nature awaits as you step onto the screened-in patio overlooking the picturesque pond and conservation area. Whether enjoying your morning coffee or relaxing and watching the wildlife, this outdoor oasis is sure to impress. Experience resort-style living with access to a wide range of community amenities, including a championship golf course, clubhouse with full restaurant and bar, swimming pool and spa, tennis courts. fitness center, pavilion, bocce, billiards, cards, dancing, shows, along with many planned activities. Prime Trinity location close to beaches, shopping, medical offices, dining, and entertainment options, plus easy access to major highways, this home offers the perfect blend of tranquility and convenience. Start Living the fabulous and fun Heritage Springs Lifestyle today! Room Feature: Linen Closet In Bath (Primary Bedroom).
Location
State FL
County Pasco
Community Heritage Spgs Village 14
Zoning MPUD
Rooms
Other Rooms Den/Library/Office, Family Room, Formal Living Room Separate, Inside Utility
Interior
Interior Features Built-in Features, Ceiling Fans(s), Eat-in Kitchen, High Ceilings, Kitchen/Family Room Combo, Living Room/Dining Room Combo, Open Floorplan, Primary Bedroom Main Floor, Solid Surface Counters, Solid Wood Cabinets, Split Bedroom, Stone Counters, Thermostat, Vaulted Ceiling(s), Walk-In Closet(s)
Heating Central, Electric
Cooling Central Air
Flooring Carpet, Luxury Vinyl, Tile
Fireplace false
Appliance Dishwasher, Disposal, Dryer, Electric Water Heater, Microwave, Range, Refrigerator, Washer, Water Softener, Wine Refrigerator
Laundry Inside, Laundry Room
Exterior
Exterior Feature Irrigation System, Private Mailbox, Rain Gutters, Sidewalk, Sliding Doors
Garage Spaces 2.0
Community Features Association Recreation - Owned, Clubhouse, Deed Restrictions, Fitness Center, Gated Community - Guard, Golf Carts OK, Golf, Irrigation-Reclaimed Water, Pool, Restaurant, Sidewalks, Tennis Courts
Utilities Available Cable Available, Cable Connected, Electricity Connected, Phone Available, Public, Sewer Connected, Street Lights, Water Connected
Amenities Available Cable TV, Clubhouse, Fitness Center, Gated, Golf Course, Maintenance, Pool, Recreation Facilities, Security, Shuffleboard Court, Spa/Hot Tub, Tennis Court(s)
View Y/N 1
Water Access 1
Water Access Desc Pond
View Trees/Woods, Water
Roof Type Shingle
Porch Enclosed, Patio
Attached Garage true
Garage true
Private Pool No
Building
Lot Description Conservation Area, Cul-De-Sac, Landscaped, Near Golf Course, Sidewalk, Paved
Story 1
Entry Level One
Foundation Slab
Lot Size Range 0 to less than 1/4
Sewer Public Sewer
Water Public
Structure Type Block,Stucco
New Construction false
Construction Status Financing,Inspections
Others
Pets Allowed Cats OK, Dogs OK
HOA Fee Include Guard - 24 Hour,Cable TV,Common Area Taxes,Pool,Internet,Maintenance Structure,Maintenance Grounds,Management,Private Road,Recreational Facilities,Security,Trash
Senior Community Yes
Ownership Fee Simple
Monthly Total Fees $475
Acceptable Financing Cash, Conventional, FHA, VA Loan
Membership Fee Required Required
Listing Terms Cash, Conventional, FHA, VA Loan
Special Listing Condition None
Read Less
Want to know what your home might be worth? Contact us for a FREE valuation!

Our team is ready to help you sell your home for the highest possible price ASAP

© 2025 My Florida Regional MLS DBA Stellar MLS. All Rights Reserved.
Bought with EXP REALTY





