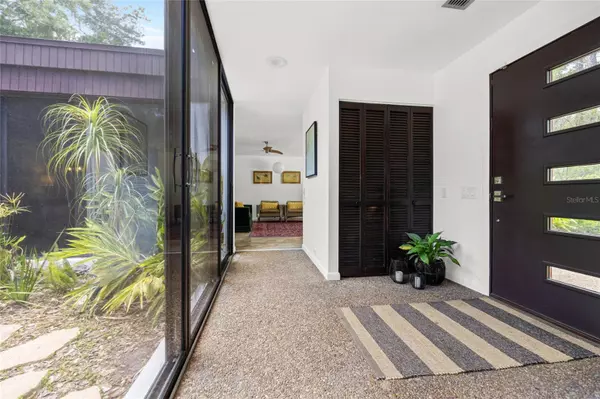$603,825
$620,000
2.6%For more information regarding the value of a property, please contact us for a free consultation.
4827 NW 19TH PL Gainesville, FL 32605
3 Beds
2 Baths
3,054 SqFt
Key Details
Sold Price $603,825
Property Type Single Family Home
Sub Type Single Family Residence
Listing Status Sold
Purchase Type For Sale
Square Footage 3,054 sqft
Price per Sqft $197
Subdivision Suburban Heights
MLS Listing ID GC521717
Sold Date 06/06/24
Bedrooms 3
Full Baths 2
HOA Y/N No
Originating Board Stellar MLS
Year Built 1975
Annual Tax Amount $4,194
Lot Size 0.620 Acres
Acres 0.62
Lot Dimensions 115x234
Property Description
Welcome to Suburban Heights, where this stunning mid-century modern home awaits. Nestled on an oversized lot adorned with native, mature, low-maintenance landscaping, it's truly a naturalist's dream. The heart of this residence is its captivating atrium, seamlessly blending indoor and outdoor spaces while flooding the interiors with abundant natural light.
Step through the charming courtyard entrance into over 3,000 square feet of living space, boasting three bedrooms, two bathrooms, and a spacious study. Enjoy the multiple living areas, including a formal living room complete with a bar, a cozy family room, and a serene sitting room. The eat-in kitchen effortlessly flows into the family room, fostering an ideal space for gathering and entertaining. For more formal occasions, a separate dining room awaits.
Retreat to the primary bedroom, offering a walk-in closet and an en suite bathroom featuring a cozy courtyard, perfect for moments of tranquility. Practicality meets convenience with a large laundry/mudroom/storage area accessible from the kitchen, garage and backyard.
Additional highlights include a two-car garage, a composite deck off the sitting room, and a spacious backyard offering ample room for a potential pool, creating the ultimate outdoor oasis. Welcome home to Suburban Heights, where modern architecture meets natural beauty.
Location
State FL
County Alachua
Community Suburban Heights
Zoning RSF1
Rooms
Other Rooms Den/Library/Office, Family Room, Formal Dining Room Separate, Formal Living Room Separate, Inside Utility, Storage Rooms
Interior
Interior Features Built-in Features, Ceiling Fans(s), Dry Bar, Eat-in Kitchen, Kitchen/Family Room Combo, Open Floorplan, Primary Bedroom Main Floor, Skylight(s), Stone Counters, Thermostat, Walk-In Closet(s), Window Treatments
Heating Central, Natural Gas
Cooling Central Air
Flooring Carpet, Tile
Furnishings Unfurnished
Fireplace false
Appliance Dishwasher, Dryer, Gas Water Heater, Range, Range Hood, Refrigerator, Washer
Laundry Inside, Laundry Room
Exterior
Exterior Feature Courtyard, Irrigation System, Lighting, Private Mailbox, Sliding Doors
Garage Spaces 2.0
Utilities Available BB/HS Internet Available, Cable Available, Electricity Connected, Natural Gas Connected, Phone Available, Public, Sewer Connected, Underground Utilities, Water Connected
View Garden, Trees/Woods
Roof Type Other
Porch Deck
Attached Garage true
Garage true
Private Pool No
Building
Lot Description Cul-De-Sac, City Limits, Landscaped, Street Dead-End, Paved
Entry Level One
Foundation Slab
Lot Size Range 1/2 to less than 1
Sewer Public Sewer
Water Public
Architectural Style Mid-Century Modern
Structure Type Block,Stucco
New Construction false
Schools
Elementary Schools Littlewood Elementary School-Al
Middle Schools Fort Clarke Middle School-Al
High Schools F. W. Buchholz High School-Al
Others
Senior Community No
Ownership Fee Simple
Acceptable Financing Cash, Conventional, FHA, VA Loan
Listing Terms Cash, Conventional, FHA, VA Loan
Special Listing Condition None
Read Less
Want to know what your home might be worth? Contact us for a FREE valuation!

Our team is ready to help you sell your home for the highest possible price ASAP

© 2025 My Florida Regional MLS DBA Stellar MLS. All Rights Reserved.
Bought with RABELL REALTY GROUP LLC





