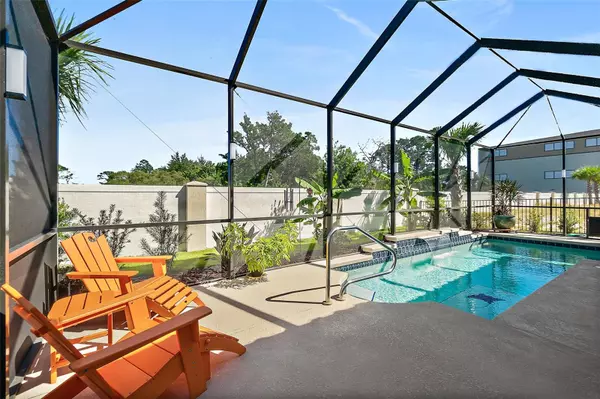$750,000
$799,900
6.2%For more information regarding the value of a property, please contact us for a free consultation.
26 RIO VISTA DR Palm Coast, FL 32137
3 Beds
3 Baths
2,200 SqFt
Key Details
Sold Price $750,000
Property Type Single Family Home
Sub Type Single Family Residence
Listing Status Sold
Purchase Type For Sale
Square Footage 2,200 sqft
Price per Sqft $340
Subdivision Marina Del Palma
MLS Listing ID FC295608
Sold Date 06/04/24
Bedrooms 3
Full Baths 3
Construction Status Appraisal,Financing
HOA Fees $298/mo
HOA Y/N Yes
Originating Board Stellar MLS
Year Built 2022
Annual Tax Amount $8,677
Lot Size 6,534 Sqft
Acres 0.15
Property Description
This custom built HULBERT Home has the most extraordinary upgrades! Let's start with the tile roof, the back yard boasts a concrete and wrought iron fence for privacy. A custom pool with waterfall in the private oasis backyard, full of palm, trees, and banana trees. The covered lanai area has built-in speakers, ceiling fans and lighting fixtures. The ceiling outside is a beautiful light teak colored wood. There's already an area pre-plumbed for a summer kitchen, and area for wall mounted outdoor TV. This three bedroom three en suite bath home has a chefs kitchen with designer, solid wood cabinets and $8000 worth of upgraded lightning fixtures throughout the home.
Seller added a $20,000 built-in bar area with a mini fridge. plantation shutters throughout this exquisite open floor plan.
Triple sliders from the great room to the pool area opening up the whole entire area for entertainment. Enter in the double doors to your master king size bedroom. The home has a beautiful light gray color on the walls with 6 inch baseboard trim throughout. Oversize shower surrounded by custom tile in master with separate water closet and oversize master bedroom closet. Home has a two car garage in the front and a side car garage for that extra toy so it is a total of a three car garage. The home is also pre-wired for a generator, the community features a dog park fitness center clubhouse with a 3000 square-foot community space tennis court resort style POOL. This is a boaters paradise with 25 miles of salt water, canals, leading to the Intracoastal and Ocean!
Storing your boat in your private boat slip right around the corner in the neighborhood boat slip marina! Marina Del Palma has tennis & clubhouse with pool on the waterfront! Community is a boater's dream! Secure state-of-the-art dry storage facility offering concierge service boat delivery via phone App to deliver your boat in the water for your use. Return and staff clean, fuel and re-dock your boat. Gated community also offers a waterfront 3000 sf clubhouse, waterfront pool and hot tub, gym, marina, dog park and tennis courts. The neighborhood has easy access to the beach, trails, shopping, dining and all that Flagler Beach has to offer!
Only 1 year old! NO 18 month wait time to build! This custom home is a must see for the most discriminating!
Location
State FL
County Flagler
Community Marina Del Palma
Zoning PUD
Interior
Interior Features Ceiling Fans(s), Eat-in Kitchen, High Ceilings, Primary Bedroom Main Floor, Solid Surface Counters, Solid Wood Cabinets, Split Bedroom, Walk-In Closet(s), Wet Bar, Window Treatments
Heating Electric, Heat Pump
Cooling Central Air
Flooring Ceramic Tile, Laminate, Other, Tile
Fireplace false
Appliance Bar Fridge, Dishwasher, Disposal, Dryer, Electric Water Heater, Microwave, Range, Range Hood, Refrigerator, Washer
Exterior
Exterior Feature Hurricane Shutters, Irrigation System, Lighting, Sliding Doors, Tennis Court(s)
Garage Spaces 3.0
Pool In Ground, Lap, Salt Water, Self Cleaning
Community Features Clubhouse, Community Mailbox, Fitness Center, Golf Carts OK, Park, Pool, Sidewalks, Tennis Courts
Utilities Available Cable Available, Electricity Available, Phone Available, Sewer Available, Water Available
Amenities Available Clubhouse, Fitness Center
Roof Type Tile
Porch Enclosed, Rear Porch, Screened
Attached Garage true
Garage true
Private Pool Yes
Building
Lot Description Corner Lot
Entry Level One
Foundation Slab
Lot Size Range 0 to less than 1/4
Builder Name HOWELL
Sewer Public Sewer
Water None
Architectural Style Contemporary
Structure Type Block,Stucco
New Construction false
Construction Status Appraisal,Financing
Others
Pets Allowed Yes
HOA Fee Include Pool
Senior Community No
Ownership Fee Simple
Monthly Total Fees $298
Acceptable Financing Cash, Conventional, VA Loan
Membership Fee Required Required
Listing Terms Cash, Conventional, VA Loan
Special Listing Condition None
Read Less
Want to know what your home might be worth? Contact us for a FREE valuation!

Our team is ready to help you sell your home for the highest possible price ASAP

© 2025 My Florida Regional MLS DBA Stellar MLS. All Rights Reserved.
Bought with COLDWELL BANKER PREMIER PROPERTIES (HAMMOCK)





