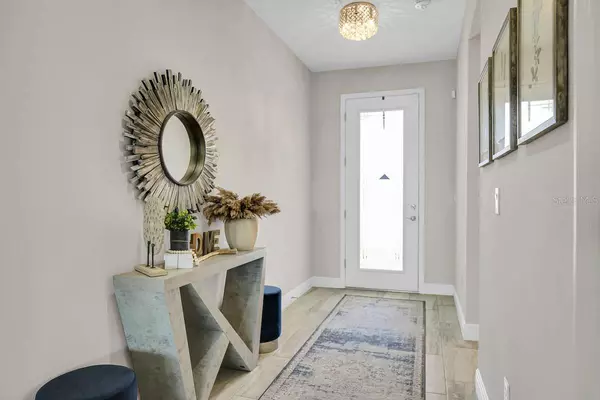$616,000
$649,000
5.1%For more information regarding the value of a property, please contact us for a free consultation.
12542 HORSESHOE BEND DR Lithia, FL 33547
5 Beds
3 Baths
3,429 SqFt
Key Details
Sold Price $616,000
Property Type Single Family Home
Sub Type Single Family Residence
Listing Status Sold
Purchase Type For Sale
Square Footage 3,429 sqft
Price per Sqft $179
Subdivision B And D Hawkstone Phase 2
MLS Listing ID T3512040
Sold Date 06/03/24
Bedrooms 5
Full Baths 3
Construction Status Financing,Inspections
HOA Fees $11/qua
HOA Y/N Yes
Originating Board Stellar MLS
Year Built 2021
Annual Tax Amount $9,632
Lot Size 6,098 Sqft
Acres 0.14
Property Description
NO BACKYARD NEIGHBORS! Welcome to the epitome of modern living at Westbay's Pelican floorplan! Boasting 5 bedrooms, 3 bathrooms, and a sprawling 3,429 square feet, this residence is designed with entertainment in mind. Upon entry, you're greeted by a spacious foyer that seamlessly transitions into the living room, kitchen, and dining area. These spaces offer a panoramic view of the screened lanai and fenced backyard, where tranquil water views of a serene pond create the perfect backdrop for any gathering. The kitchen is a chef's delight, featuring stainless steel appliances and a large walk-in pantry discreetly tucked away behind the kitchen, adjacent to the mudroom. Additionally, a versatile flex space adjacent to the dining room offers endless possibilities, whether it's a home office, homeschooling area, or playroom. Also on the main level, a den, guest bedroom, and full bathroom provide utmost convenience and flexibility. Ascending to the second floor, you'll find the luxurious owner's suite, complete with an en-suite bathroom and a generously sized walk-in closet. Three additional bedrooms and another full bathroom ensure ample space for family and guests. The convenience continues with a spacious laundry room and a massive loft/bonus room, perfect for recreation or relaxation. As a resident of Hawkstone, you'll enjoy more than just a beautiful home. The community boasts a refreshing pool, offering the perfect respite on warm Florida days and a newly constructed Pickle Ball Court. Convenient access to top-rated schools, shopping, and dining establishments ensure that every need is met with ease.
Location
State FL
County Hillsborough
Community B And D Hawkstone Phase 2
Zoning PD
Rooms
Other Rooms Den/Library/Office, Loft
Interior
Interior Features Ceiling Fans(s), Eat-in Kitchen, High Ceilings, In Wall Pest System, Kitchen/Family Room Combo, Open Floorplan, PrimaryBedroom Upstairs, Stone Counters, Thermostat, Walk-In Closet(s)
Heating Central
Cooling Central Air
Flooring Carpet, Ceramic Tile
Furnishings Unfurnished
Fireplace false
Appliance Built-In Oven, Cooktop, Dishwasher, Disposal, Electric Water Heater, Microwave, Range Hood, Refrigerator, Water Softener
Laundry Inside, Laundry Room, Upper Level
Exterior
Exterior Feature Irrigation System, Lighting, Private Mailbox, Sidewalk, Sliding Doors, Sprinkler Metered
Parking Features Driveway, Garage Door Opener
Garage Spaces 2.0
Fence Fenced
Community Features Dog Park, Playground, Pool, Sidewalks
Utilities Available BB/HS Internet Available, Cable Available, Electricity Connected, Natural Gas Connected, Sewer Connected, Sprinkler Recycled, Water Connected
Amenities Available Pickleball Court(s), Playground, Pool
Waterfront Description Pond
View Y/N 1
Water Access 1
Water Access Desc Pond
View Water
Roof Type Shingle
Porch Covered, Rear Porch, Screened
Attached Garage true
Garage true
Private Pool No
Building
Lot Description In County, Landscaped, Sidewalk
Entry Level Two
Foundation Slab
Lot Size Range 0 to less than 1/4
Builder Name Homes By WestBay
Sewer Public Sewer
Water Public
Architectural Style Contemporary
Structure Type Block,Stucco,Wood Frame
New Construction false
Construction Status Financing,Inspections
Schools
Elementary Schools Pinecrest-Hb
Middle Schools Barrington Middle
High Schools Newsome-Hb
Others
Pets Allowed Yes
HOA Fee Include Pool
Senior Community No
Ownership Fee Simple
Monthly Total Fees $11
Acceptable Financing Cash, Conventional, FHA, VA Loan
Membership Fee Required Required
Listing Terms Cash, Conventional, FHA, VA Loan
Special Listing Condition None
Read Less
Want to know what your home might be worth? Contact us for a FREE valuation!

Our team is ready to help you sell your home for the highest possible price ASAP

© 2025 My Florida Regional MLS DBA Stellar MLS. All Rights Reserved.
Bought with FLORIDA EXECUTIVE REALTY





