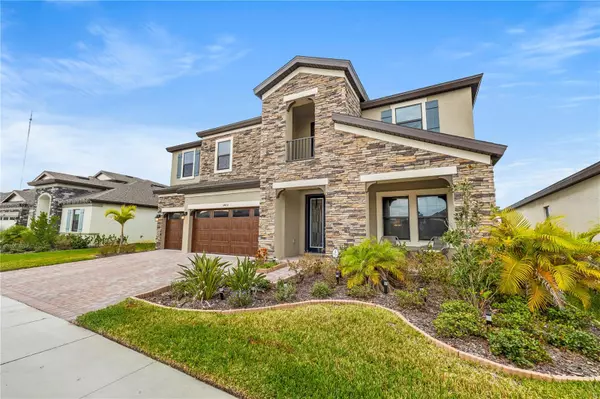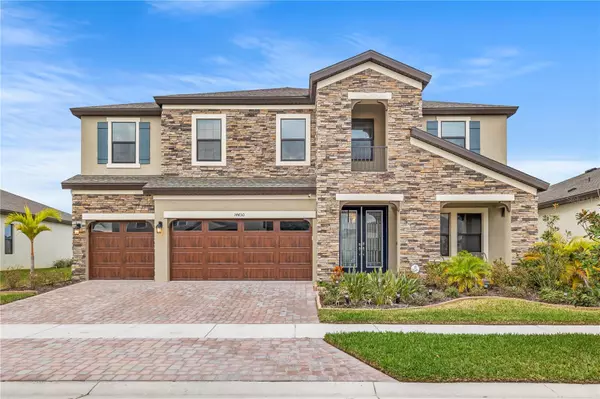$720,000
$735,000
2.0%For more information regarding the value of a property, please contact us for a free consultation.
14430 WOODLAND SPUR DR Lithia, FL 33547
5 Beds
4 Baths
3,586 SqFt
Key Details
Sold Price $720,000
Property Type Single Family Home
Sub Type Single Family Residence
Listing Status Sold
Purchase Type For Sale
Square Footage 3,586 sqft
Price per Sqft $200
Subdivision B & D Hawkstone Ph 2
MLS Listing ID T3500425
Sold Date 06/03/24
Bedrooms 5
Full Baths 4
Construction Status Appraisal,Financing,Inspections
HOA Fees $10/ann
HOA Y/N Yes
Originating Board Stellar MLS
Year Built 2022
Annual Tax Amount $3,772
Lot Size 6,969 Sqft
Acres 0.16
Property Description
What more could you want from a house besides a 2.25 Low interest assumable loan Well this one has all the bells and whistles. This 5 bedroom, 4 bath, 3 car garage WestBay Virginia Park model is a double story home with an open floor plan with a community lake view. Wait until you see this kitchen with a large central island and a causal dining area to make up the heart of the home. 42 inch cabinets, granite, quartz back splash, upgraded stainless steel appliances, buiit in oven, gas cook top, and upgraded light fixtures make this kitchen fit for a chef. The enormous great room, the sliders to the newly paved lanai, and large island make this floor plan fit for entertaining. The first floor also has a pocket office or play room when you walk into the foyer to the right. You can enjoy the water view on the oversized lanai which is accessible through the combination great room, expansive kitchen and breakfast area. A secluded guest suite is tucked away on the main floor for when your family visits for some Florida Sunshine. The upper floor offers and expansive bonus room which can be used as a media room, game room or a room to enjoy your favorite movie on the big screen. The private owners retreat and bathroom are set up for privacy and relaxation. 3 additional oversized bedrooms offer spacious walk-in closets for extra storage. The large laundry room with tons of counter space is conveniently located upstairs to make laundry day a breeze. The home has been updated with luxury vinyl planks throughout the home other than the porcelain tiles in the kitchen, bathrooms and laundry room. The exquisite stair case is top of the line with the railing and luxury plank stairs. Air Conditioner system is top level. Sellers have installed a beautiful full wall backsplash and accent wall in dining area. Water softener, purification system and tankless water heater all convey. Home is equipped with a full security system, doorbell, garage and backdoor camera, heat detectors, carbon monoxide detector that will make your family feel safe and secure. The 3 car garage doors, light fixtures and ceiling fans have all been replaced with top of the line replacements. Community has 2 beautiful community pools and clubhouses. A rated High School, convenient to Downtown Tampa, MacDill AFB, Riverview and Brandon Restaurants, shopping and Gulf Beaches
Location
State FL
County Hillsborough
Community B & D Hawkstone Ph 2
Zoning PD
Rooms
Other Rooms Attic, Bonus Room, Breakfast Room Separate, Den/Library/Office, Family Room, Great Room, Inside Utility
Interior
Interior Features Attic Fan, Attic Ventilator, Ceiling Fans(s), Eat-in Kitchen, High Ceilings, Kitchen/Family Room Combo, Open Floorplan, PrimaryBedroom Upstairs, Stone Counters, Walk-In Closet(s)
Heating Central
Cooling Central Air
Flooring Luxury Vinyl, Tile
Fireplace false
Appliance Built-In Oven, Convection Oven, Cooktop, Dishwasher, Disposal, Electric Water Heater, Microwave, Refrigerator, Tankless Water Heater, Washer
Laundry Inside, Upper Level
Exterior
Exterior Feature Hurricane Shutters, Irrigation System, Lighting, Sidewalk, Sliding Doors
Parking Features Deeded, Driveway, Garage Door Opener, Ground Level, Oversized
Garage Spaces 3.0
Community Features Association Recreation - Owned, Clubhouse, Community Mailbox, Deed Restrictions, Dog Park, Playground, Pool, Sidewalks, Special Community Restrictions, Tennis Courts
Utilities Available Electricity Connected, Public, Sewer Connected, Sprinkler Meter, Water Connected
Amenities Available Clubhouse, Park, Pool, Recreation Facilities, Tennis Court(s)
Waterfront Description Pond
View Y/N 1
Water Access 1
Water Access Desc Pond
View Water
Roof Type Shingle
Attached Garage true
Garage true
Private Pool No
Building
Entry Level Two
Foundation Slab
Lot Size Range 0 to less than 1/4
Builder Name Westbay
Sewer Public Sewer
Water Public
Structure Type Concrete,Metal Frame,Stucco
New Construction false
Construction Status Appraisal,Financing,Inspections
Schools
Elementary Schools Pinecrest-Hb
Middle Schools Barrington Middle
High Schools Newsome-Hb
Others
Pets Allowed Yes
HOA Fee Include Pool,Recreational Facilities
Senior Community No
Pet Size Large (61-100 Lbs.)
Ownership Fee Simple
Monthly Total Fees $10
Acceptable Financing Assumable, Cash, Conventional, VA Loan
Membership Fee Required Required
Listing Terms Assumable, Cash, Conventional, VA Loan
Num of Pet 2
Special Listing Condition None
Read Less
Want to know what your home might be worth? Contact us for a FREE valuation!

Our team is ready to help you sell your home for the highest possible price ASAP

© 2025 My Florida Regional MLS DBA Stellar MLS. All Rights Reserved.
Bought with EATON REALTY,LLC





