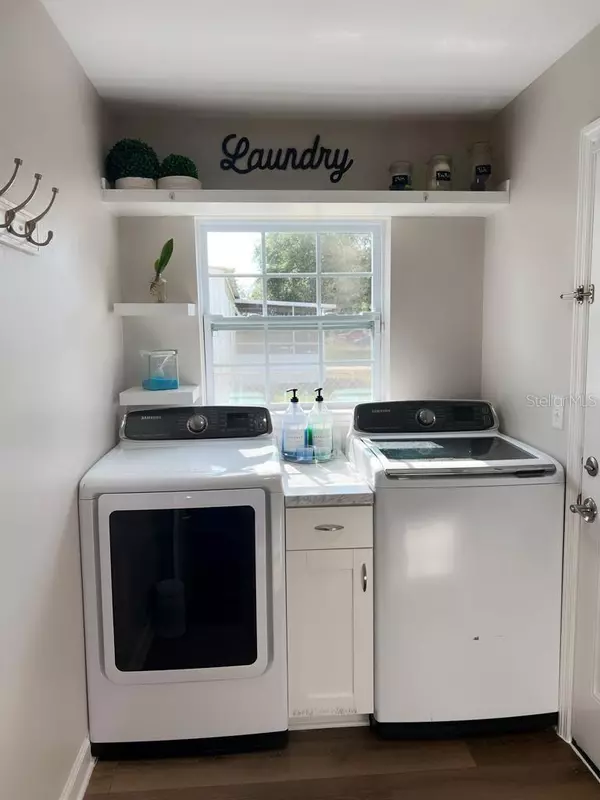$298,000
$358,000
16.8%For more information regarding the value of a property, please contact us for a free consultation.
2632 PANFISH DR Lake Wales, FL 33898
3 Beds
2 Baths
1,575 SqFt
Key Details
Sold Price $298,000
Property Type Single Family Home
Sub Type Single Family Residence
Listing Status Sold
Purchase Type For Sale
Square Footage 1,575 sqft
Price per Sqft $189
Subdivision Lake Pierce Retreats
MLS Listing ID S5103481
Sold Date 05/31/24
Bedrooms 3
Full Baths 2
Construction Status Financing,Inspections
HOA Y/N No
Originating Board Stellar MLS
Year Built 2021
Annual Tax Amount $2,520
Lot Size 6,969 Sqft
Acres 0.16
Lot Dimensions 105x100
Property Description
Why wait for new construction? This beautifully home is centrally located in the heart of Lake Wales! This home features 3 bedrooms 2 bathrooms. As you walk into the home you are greeted with all new vinyl laminate flooring and an ample foyer, as you walk further in, an open concept, bright living room welcoes you into this beautiful home! The home features gorgeous French doors that lead into a spacious, fenced back yard! The dining rooms opens into the living room with lots of natural lighting. A modern kitchen with beautiful cabinets make this kitchen a wonderful place for your all your dinner gatherings or holiday breakfasts; this kitchen has modern stainless steel appliances with granite counter tops as well as a separate bar area with matching granite counter top. Home includes water filtration system and solar panels, this is a HUGE electric bill savings!!! NO CARPET, NO HOA, NO CDD!!! Your search is over, This is your dream home! Call today and make an appointment to see this gorgeous home!
Location
State FL
County Polk
Community Lake Pierce Retreats
Zoning R-3
Interior
Interior Features Ceiling Fans(s), Thermostat, Tray Ceiling(s), Walk-In Closet(s)
Heating Central
Cooling Central Air
Flooring Laminate
Fireplace false
Appliance Dishwasher, Dryer, Ice Maker, Microwave, Range, Washer, Water Filtration System
Laundry Laundry Room
Exterior
Exterior Feature French Doors, Lighting
Garage Spaces 2.0
Utilities Available Cable Available, Electricity Available, Phone Available
Roof Type Shingle
Attached Garage true
Garage true
Private Pool No
Building
Story 1
Entry Level One
Foundation Block, Slab
Lot Size Range 0 to less than 1/4
Sewer Septic Tank
Water Public
Structure Type Block,Concrete
New Construction false
Construction Status Financing,Inspections
Schools
Elementary Schools Sandhill Elem
Middle Schools Mclaughlin Middle
High Schools Winter Haven Senior
Others
Senior Community No
Ownership Fee Simple
Acceptable Financing Cash, Conventional, FHA, Other, USDA Loan, VA Loan
Listing Terms Cash, Conventional, FHA, Other, USDA Loan, VA Loan
Special Listing Condition None
Read Less
Want to know what your home might be worth? Contact us for a FREE valuation!

Our team is ready to help you sell your home for the highest possible price ASAP

© 2025 My Florida Regional MLS DBA Stellar MLS. All Rights Reserved.
Bought with PROPERTY OUTLET INTERNATIONAL





