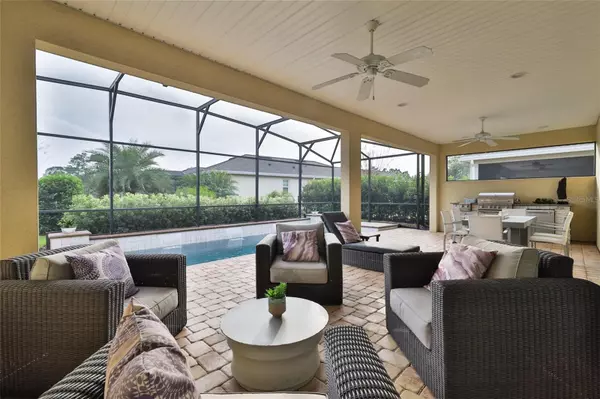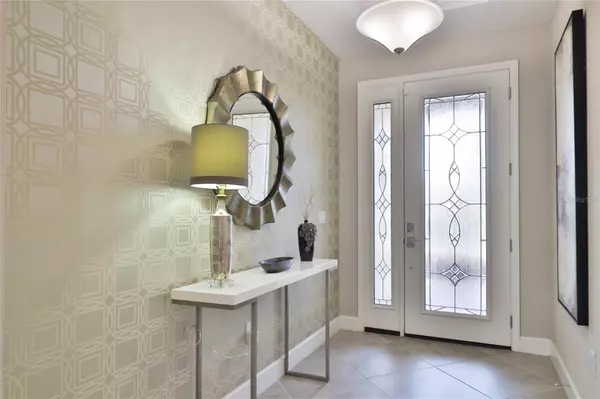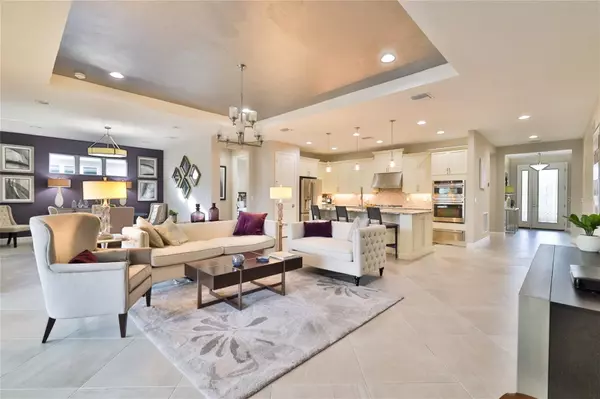$649,000
$659,000
1.5%For more information regarding the value of a property, please contact us for a free consultation.
142 OLD MOSS CIR Deland, FL 32724
3 Beds
3 Baths
2,400 SqFt
Key Details
Sold Price $649,000
Property Type Single Family Home
Sub Type Single Family Residence
Listing Status Sold
Purchase Type For Sale
Square Footage 2,400 sqft
Price per Sqft $270
Subdivision Victoria Gardens
MLS Listing ID V4934045
Sold Date 05/30/24
Bedrooms 3
Full Baths 3
HOA Fees $502/qua
HOA Y/N Yes
Originating Board Stellar MLS
Year Built 2016
Annual Tax Amount $10,053
Lot Size 6,534 Sqft
Acres 0.15
Lot Dimensions 60x121
Property Description
Price Drop! Live your best life ~ Welcome home to Victoria Gardens in the peaceful, amenity-rich 50+ active community of Cresswind! This stunning property offers a turnkey lifestyle that's sure to check every box ~ "Jaw Dropping" Hickory former model and designer-decorated home is spectacularly accented with jewel tones, making this executive home feel warm and welcoming. 3 bedrooms, 3 bath, and 3 car front entry garage w Pool and Summer Kitchen ~ Diagonally set 24” floor tiles run throughout the main residence; two secondary bedrooms are located from the middle of the home, with one being an en Suite with private hall entry from the Great Room, perfect for guests. The Gourmet Kitchen is complete with GE Stainless Steel appliances, including a gas cooktop, wall ovens, a French Door refrigerator with water and ice maker, and a dishwasher in the island. The KINGSIZED Owners Suite offers a beautifully accented ceiling and large windows overlooking the patio to allow for bright natural light; the en Suite provides two separate vanity areas, a walk-in shower, and a large walk-in closet with built-in shelving. Take your entertainment outdoors with a spacious sun deck, custom POOL with waterfall features. All appliances remain w the home including the 2 tv's. The gorgeous screened Lanai features Pavers and Stacked-stone Summer Kitchen with Grille for dining alfresco. Large inside Laundry Room completes the house. You'll have Private access to the Newly Renovated Clubhouse with heated resort-style pool, fitness center, jacuzzi, ballroom, billiards room, restaurant and bar, craft room, library, game rooms, lighted tennis & pickleball courts, and miles of nature trails. HOA covers total lawn care, hi-speed internet, HD Cable TV, irrigation water, 2 daytime manned gated entrances. The public 18 hole Golf course is just across the street. Minutes to the Quaint, Historical downtown Deland voted BEST MAIN STREET, Southern Charm, Blocks of culture, Boutiques, Fine Dining, Brewery, Wine Bars, and Home to Stetson University. Only a short drive to the beautiful beaches of the east coast! Minutes to PUBLIX, ALDI, Starbucks, and Chick-fil-a to name a few. Located across from the Village Center, Advent Health Medical Park facilities, Transportation, and I-4. Appointment Only.
Location
State FL
County Volusia
Community Victoria Gardens
Zoning RES
Rooms
Other Rooms Den/Library/Office, Family Room, Great Room, Inside Utility
Interior
Interior Features Built-in Features, Cathedral Ceiling(s), Central Vaccum, Coffered Ceiling(s), Crown Molding, Eat-in Kitchen, High Ceilings, Kitchen/Family Room Combo, Open Floorplan, Primary Bedroom Main Floor, Solid Surface Counters, Solid Wood Cabinets, Split Bedroom, Stone Counters, Tray Ceiling(s), Walk-In Closet(s), Window Treatments
Heating Gas
Cooling Central Air
Flooring Carpet, Ceramic Tile
Furnishings Negotiable
Fireplace false
Appliance Built-In Oven, Cooktop, Dishwasher, Disposal, Dryer, Microwave, Range Hood, Refrigerator, Washer
Laundry Inside, Laundry Room
Exterior
Exterior Feature Irrigation System, Lighting, Outdoor Kitchen, Rain Gutters, Sidewalk, Sliding Doors
Parking Features Driveway, Garage Door Opener, Oversized
Garage Spaces 3.0
Pool Gunite, In Ground, Lighting, Salt Water, Screen Enclosure
Community Features Clubhouse, Deed Restrictions, Fitness Center, Gated Community - Guard, Golf Carts OK, Golf, Irrigation-Reclaimed Water, Park, Pool, Restaurant, Sidewalks, Tennis Courts
Utilities Available Cable Available, Fiber Optics, Natural Gas Connected, Sewer Connected, Sprinkler Meter, Street Lights, Underground Utilities
Amenities Available Cable TV, Clubhouse, Fitness Center, Gated, Golf Course, Maintenance, Pickleball Court(s), Playground, Pool, Recreation Facilities, Security, Tennis Court(s), Trail(s)
View Garden, Pool
Roof Type Shingle
Porch Patio, Rear Porch, Screened
Attached Garage true
Garage true
Private Pool Yes
Building
Lot Description Cul-De-Sac, City Limits, Near Golf Course, Private, Sidewalk, Paved
Entry Level One
Foundation Block, Stem Wall
Lot Size Range 0 to less than 1/4
Builder Name KOLTER
Sewer Public Sewer
Water Public
Architectural Style Contemporary
Structure Type Block,Concrete,Stone,Stucco
New Construction false
Others
Pets Allowed Yes
HOA Fee Include Cable TV,Pool,Escrow Reserves Fund,Internet,Maintenance Grounds,Management,Pest Control,Private Road,Recreational Facilities,Security
Senior Community Yes
Ownership Fee Simple
Monthly Total Fees $502
Acceptable Financing Cash, Conventional, Owner Financing, VA Loan
Membership Fee Required Required
Listing Terms Cash, Conventional, Owner Financing, VA Loan
Special Listing Condition None
Read Less
Want to know what your home might be worth? Contact us for a FREE valuation!

Our team is ready to help you sell your home for the highest possible price ASAP

© 2025 My Florida Regional MLS DBA Stellar MLS. All Rights Reserved.
Bought with KELLER WILLIAMS LEGACY REALTY





