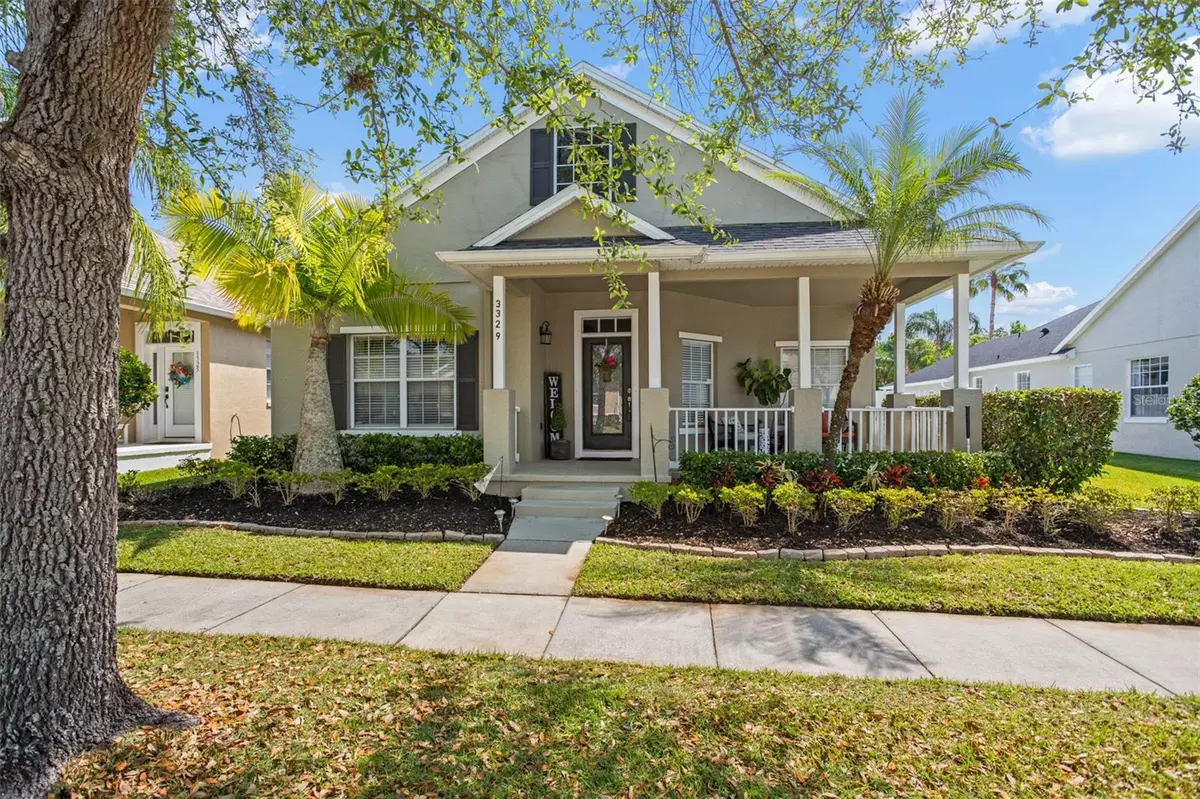$475,000
$475,000
For more information regarding the value of a property, please contact us for a free consultation.
3329 ASHMOUNT DR Orlando, FL 32828
3 Beds
2 Baths
1,739 SqFt
Key Details
Sold Price $475,000
Property Type Single Family Home
Sub Type Single Family Residence
Listing Status Sold
Purchase Type For Sale
Square Footage 1,739 sqft
Price per Sqft $273
Subdivision Avalon Park Village 02 44/68
MLS Listing ID O6194917
Sold Date 05/30/24
Bedrooms 3
Full Baths 2
HOA Fees $129/qua
HOA Y/N Yes
Originating Board Stellar MLS
Year Built 2001
Annual Tax Amount $3,421
Lot Size 6,969 Sqft
Acres 0.16
Property Description
Look no further than this 3-bedroom, 2-bathroom home located in the highly sought after community of Avalon Park. This home is zoned for top rated schools, offers an updated kitchen with granite countertops and stainless steel appliances, newer HVAC, solar panels paid off, and has an oversized lot with a fenced in yard featuring mature landscaping. The 2-car garage faces the rear of the property but also offers street parking out front as you pull up to the spacious front porch and has a screened in back porch with plenty of room to entertain. At the front of the home, you'll find the 2 secondary bedrooms with full bathroom in between. To the right of the foyer, you'll step into the formal living room and dining room. This split floorplan features the primary bedroom down the hallway off the dining room. Crown molding and high ceilings throughout elevate the space leading you back into the open concept family room and kitchen. This amazing location puts you close to restaurants, parks and everything Avalon Park has to offer! Just minutes from Orlando International Airport and 25 minutes from downtown Orlando, and less than an hour to beaches. This home is ready for you!
Location
State FL
County Orange
Community Avalon Park Village 02 44/68
Zoning P-D
Interior
Interior Features Ceiling Fans(s), Eat-in Kitchen, Kitchen/Family Room Combo, Solid Surface Counters, Walk-In Closet(s)
Heating Central, Electric
Cooling Central Air
Flooring Carpet, Laminate, Tile
Fireplace false
Appliance Dishwasher, Disposal, Dryer, Electric Water Heater, Microwave, Range, Refrigerator, Washer
Laundry Laundry Room
Exterior
Exterior Feature Irrigation System, Rain Gutters, Sidewalk, Sliding Doors
Parking Features Covered, Garage Door Opener, Garage Faces Rear
Garage Spaces 2.0
Fence Fenced
Community Features Deed Restrictions, Park, Playground, Pool, Sidewalks, Tennis Courts
Utilities Available Cable Connected, Electricity Connected, Public
Amenities Available Park, Playground, Pool, Tennis Court(s)
Roof Type Shingle
Porch Covered, Front Porch, Rear Porch, Screened
Attached Garage true
Garage true
Private Pool No
Building
Story 1
Entry Level One
Foundation Slab
Lot Size Range 0 to less than 1/4
Sewer Public Sewer
Water Public
Architectural Style Traditional
Structure Type Block,Stucco
New Construction false
Schools
Elementary Schools Avalon Elem
Middle Schools Avalon Middle
High Schools Timber Creek High
Others
Pets Allowed Yes
HOA Fee Include Cable TV,Common Area Taxes,Pool,Internet,Management,Recreational Facilities
Senior Community No
Ownership Fee Simple
Monthly Total Fees $129
Acceptable Financing Cash, Conventional, FHA, VA Loan
Membership Fee Required Required
Listing Terms Cash, Conventional, FHA, VA Loan
Special Listing Condition None
Read Less
Want to know what your home might be worth? Contact us for a FREE valuation!

Our team is ready to help you sell your home for the highest possible price ASAP

© 2025 My Florida Regional MLS DBA Stellar MLS. All Rights Reserved.
Bought with AMERIVEST REALTY





