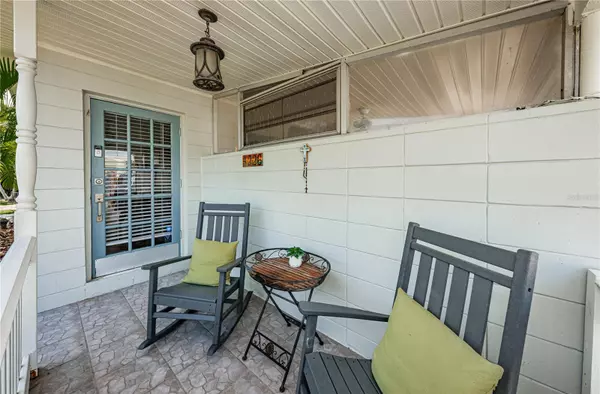$425,000
$450,000
5.6%For more information regarding the value of a property, please contact us for a free consultation.
4226 CARSON ST NE St Petersburg, FL 33703
3 Beds
2 Baths
1,440 SqFt
Key Details
Sold Price $425,000
Property Type Single Family Home
Sub Type Single Family Residence
Listing Status Sold
Purchase Type For Sale
Square Footage 1,440 sqft
Price per Sqft $295
Subdivision Shore Acres Overlook Sec
MLS Listing ID U8236896
Sold Date 05/30/24
Bedrooms 3
Full Baths 2
Construction Status Financing,Inspections
HOA Y/N No
Originating Board Stellar MLS
Year Built 1960
Annual Tax Amount $2,269
Lot Size 6,098 Sqft
Acres 0.14
Property Description
Nestled on a quiet street in the lovely Shore Acres Neighborhood, this 3 BR 2 BA home is filled with light, love, and charm. Step
inside this adorable, well maintained block home with over 1,400 sq ft and you will notice the open floor plan with natural light pouring
in from all directions. You have a variety of choices to enjoy the beautiful Florida weather all year long. Imagine your morning coffee
on the front porch, afternoon tea on the screened side porch, and an evening drink with friends in the backyard perfect for
entertaining. Location cannot be beat with a brand new Whole Foods within minutes, the newly constructed ShoreAcres Recreation
Center within walking distance, and our vibrant downtown filled with shopping, museums, and restaurants galore just a bike ride
away. Big ticket items have recently been replaced... new hvac, new hot water heater, new electric panel, roof 2013. Schedule your
showing today and get ready to fall in love with this beauty!
Location
State FL
County Pinellas
Community Shore Acres Overlook Sec
Direction NE
Interior
Interior Features Ceiling Fans(s), Living Room/Dining Room Combo, Open Floorplan, Stone Counters, Walk-In Closet(s)
Heating Electric
Cooling Central Air
Flooring Tile
Fireplace false
Appliance Dishwasher, Disposal, Dryer, Electric Water Heater, Exhaust Fan, Microwave, Washer
Laundry Inside, Laundry Room
Exterior
Exterior Feature Private Mailbox, Rain Gutters, Sliding Doors, Storage
Parking Features Driveway
Fence Wood
Utilities Available Electricity Connected, Sewer Connected, Water Connected
Roof Type Built-Up
Porch Enclosed, Screened, Side Porch
Garage false
Private Pool No
Building
Lot Description FloodZone, Paved
Entry Level One
Foundation Slab
Lot Size Range 0 to less than 1/4
Sewer Public Sewer
Water Public
Architectural Style Ranch
Structure Type Block
New Construction false
Construction Status Financing,Inspections
Others
Pets Allowed Cats OK, Dogs OK, Yes
Senior Community No
Ownership Fee Simple
Acceptable Financing Cash, Conventional
Listing Terms Cash, Conventional
Special Listing Condition None
Read Less
Want to know what your home might be worth? Contact us for a FREE valuation!

Our team is ready to help you sell your home for the highest possible price ASAP

© 2025 My Florida Regional MLS DBA Stellar MLS. All Rights Reserved.
Bought with KELLER WILLIAMS ST PETE REALTY





