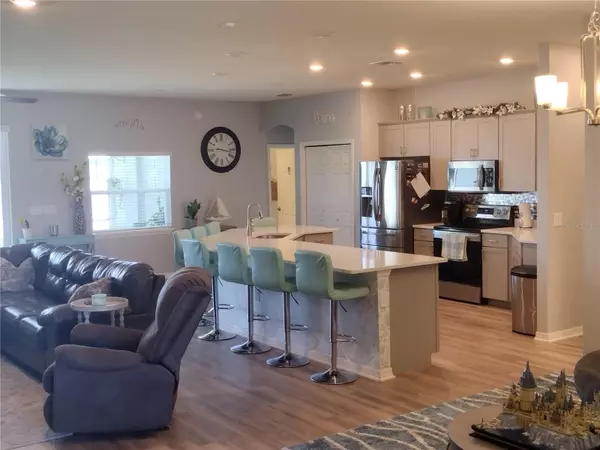$440,000
$450,000
2.2%For more information regarding the value of a property, please contact us for a free consultation.
528 VITTORIO DR Winter Haven, FL 33884
5 Beds
3 Baths
2,956 SqFt
Key Details
Sold Price $440,000
Property Type Single Family Home
Sub Type Single Family Residence
Listing Status Sold
Purchase Type For Sale
Square Footage 2,956 sqft
Price per Sqft $148
Subdivision Villamar Ph 1
MLS Listing ID P4925993
Sold Date 05/28/24
Bedrooms 5
Full Baths 3
HOA Fees $19/ann
HOA Y/N Yes
Originating Board Stellar MLS
Year Built 2021
Annual Tax Amount $7,376
Lot Size 0.430 Acres
Acres 0.43
Property Description
PRICE IMPROVEMENT ALERT!!! This listing price has been reduced and priced to sell! This is an absolute must see lake home in the beautiful Winter Haven of Central Florida! Located just 2 miles away from Legoland, restaurants, and shopping, you have the luxury of proximity to all that Winter Haven has to offer, yet still be tucked away in a quiet and friendly community!
This 3-car garage home has 5 bedrooms and 3 full bathrooms with an additional loft upstairs that has an amazing view of the lake that backs right up to your back yard! Words cannot do enough justice for this property. You must see it for yourself to capture the beauty of it! You can sit in the screened patio out back and enjoy the lake views or get a little closer with the man-made beach that belongs to you! You will not find a better opportunity than this one.
Schedule your showing today!
Submit your highest and best offer and let's make this home yours just in time for the summer! Room Feature: Linen Closet In Bath (Primary Bedroom).
Location
State FL
County Polk
Community Villamar Ph 1
Interior
Interior Features Ceiling Fans(s), Eat-in Kitchen, High Ceilings, Kitchen/Family Room Combo, Primary Bedroom Main Floor, Open Floorplan, Pest Guard System, Walk-In Closet(s)
Heating Central
Cooling Central Air
Flooring Carpet, Laminate
Fireplace false
Appliance Built-In Oven, Dishwasher, Disposal, Dryer, Microwave, Refrigerator, Washer
Exterior
Exterior Feature Irrigation System, Rain Gutters, Sliding Doors
Garage Spaces 3.0
Utilities Available BB/HS Internet Available, Cable Available, Electricity Available, Public
View Y/N 1
Water Access 1
Water Access Desc Lake
View Water
Roof Type Shingle
Porch Front Porch, Screened
Attached Garage true
Garage true
Private Pool No
Building
Lot Description Oversized Lot
Story 2
Entry Level Two
Foundation Block
Lot Size Range 1/4 to less than 1/2
Builder Name Highland Homes
Sewer Public Sewer
Water Public
Structure Type Stucco
New Construction false
Schools
Elementary Schools Chain O Lakes Elem
Middle Schools Denison Middle
High Schools Winter Haven Senior
Others
Pets Allowed Yes
Senior Community No
Ownership Co-op
Monthly Total Fees $19
Acceptable Financing Cash, Conventional, FHA, USDA Loan, VA Loan
Membership Fee Required Required
Listing Terms Cash, Conventional, FHA, USDA Loan, VA Loan
Special Listing Condition None
Read Less
Want to know what your home might be worth? Contact us for a FREE valuation!

Our team is ready to help you sell your home for the highest possible price ASAP

© 2025 My Florida Regional MLS DBA Stellar MLS. All Rights Reserved.
Bought with COLDWELL BANKER REALTY





