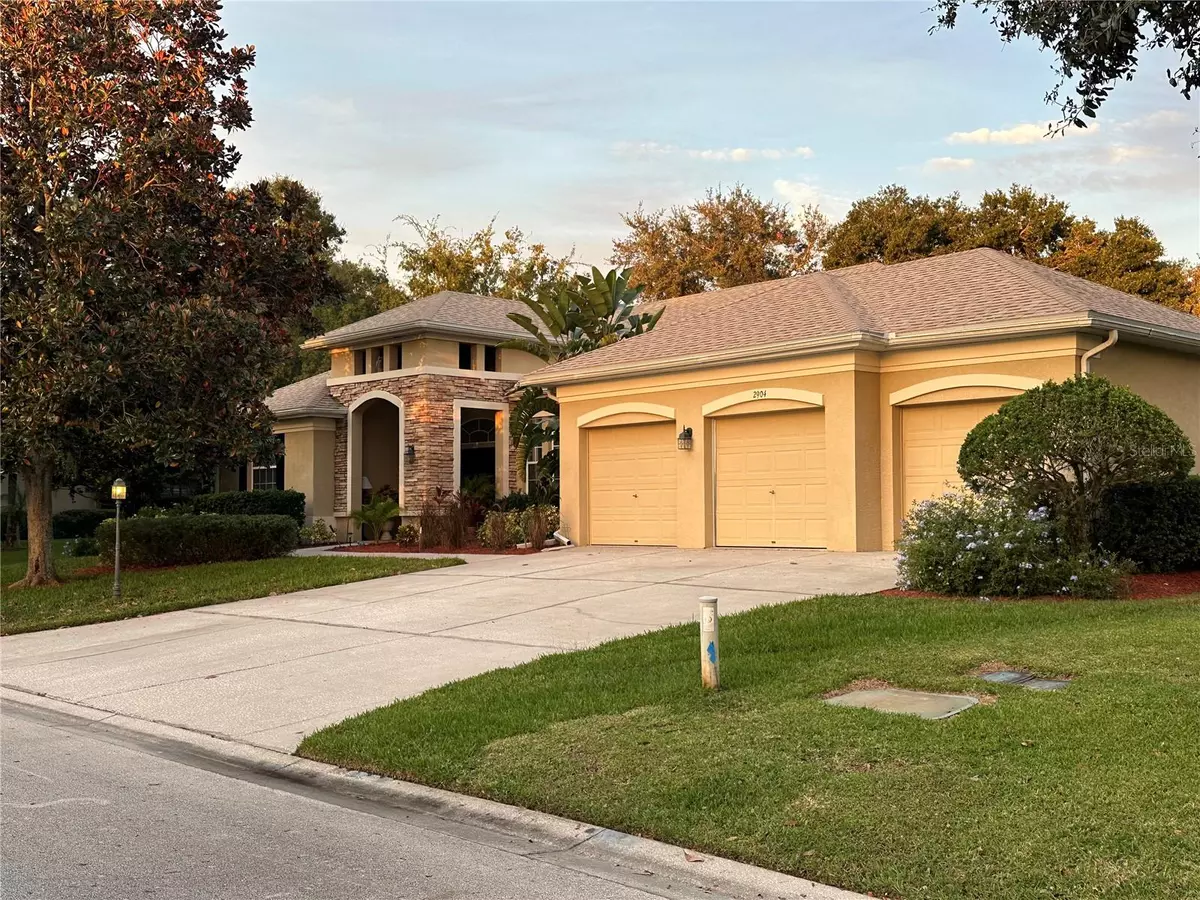$600,000
$609,000
1.5%For more information regarding the value of a property, please contact us for a free consultation.
2904 HAMMOCK VISTA CT Plant City, FL 33566
4 Beds
3 Baths
2,603 SqFt
Key Details
Sold Price $600,000
Property Type Single Family Home
Sub Type Single Family Residence
Listing Status Sold
Purchase Type For Sale
Square Footage 2,603 sqft
Price per Sqft $230
Subdivision Walden Lake
MLS Listing ID L4940589
Sold Date 05/21/24
Bedrooms 4
Full Baths 3
Construction Status Appraisal,Financing
HOA Fees $6/ann
HOA Y/N Yes
Originating Board Stellar MLS
Year Built 2001
Annual Tax Amount $2,706
Lot Size 0.370 Acres
Acres 0.37
Lot Dimensions 115.62x138
Property Description
New Reduced Price!! Now is your chance to own this absolutely beautiful Walden Lake 4 bedroom 3 bath pool home with 3 car garage that has it all! Yes, I mean it has EVERYTHING!!! Situated on a very large lot with a huge side/back fenced yard, this home is located at the end of a cul de sac in the wonderful Forest Park Community. Totally renovated granite kitchen with new stove, professionally designed new baths, beautiful entertainment wall with a built in electric fireplace, volume ceilings, fresh paint and the list never ends. As you enter the this home through the grand double door entryway, you step into paradise with the Brazilian Cherry floors, volume ceilings and just ahead, you gaze upon the gorgeous pool area with paver decking and a beautifully illuminated pool with color changing fiber optic lighting. Oh did I mention the tremendous screen enclosure not only incudes the pool, but a hot tub and even a sauna!!! At the end of the day, step into the incredible master suite with volume trey ceilings and 2 walk in closets not to mention the "WOW" master bath to include garden tub and incredible tile work throughout. The owners have thought of everything! Freshly painted throughout, new roof in 10/21,gutters on all roofing, new screening in pool enclosure 11/21, new PVC fence installed 10/22, uv light in a/c, an so much more. Don't miss this one: this is a rare find!!
Location
State FL
County Hillsborough
Community Walden Lake
Zoning PD
Interior
Interior Features Ceiling Fans(s), Dry Bar, High Ceilings, Primary Bedroom Main Floor, Tray Ceiling(s), Walk-In Closet(s), Window Treatments
Heating Central, Electric, Heat Pump
Cooling Central Air
Flooring Concrete, Hardwood
Fireplace false
Appliance Dishwasher, Electric Water Heater, Ice Maker, Microwave, Refrigerator, Water Softener
Exterior
Exterior Feature Irrigation System, Lighting, Sauna, Sidewalk
Garage Spaces 3.0
Pool Auto Cleaner, Fiber Optic Lighting, Gunite, Salt Water
Community Features Dog Park, Gated Community - Guard, Park, Playground, Sidewalks
Utilities Available Cable Available, Sewer Connected, Street Lights
Roof Type Shingle
Attached Garage true
Garage true
Private Pool Yes
Building
Lot Description Cul-De-Sac, City Limits, Landscaped, Level, Oversized Lot, Paved
Story 1
Entry Level One
Foundation Slab
Lot Size Range 1/4 to less than 1/2
Sewer Public Sewer
Water None
Structure Type Block,Stucco
New Construction false
Construction Status Appraisal,Financing
Schools
Elementary Schools Walden Lake-Hb
Middle Schools Tomlin-Hb
High Schools Plant City-Hb
Others
Pets Allowed Yes
HOA Fee Include Management
Senior Community No
Ownership Fee Simple
Monthly Total Fees $65
Acceptable Financing Cash, Conventional, FHA, VA Loan
Membership Fee Required Required
Listing Terms Cash, Conventional, FHA, VA Loan
Num of Pet 2
Special Listing Condition None
Read Less
Want to know what your home might be worth? Contact us for a FREE valuation!

Our team is ready to help you sell your home for the highest possible price ASAP

© 2025 My Florida Regional MLS DBA Stellar MLS. All Rights Reserved.
Bought with KELLER WILLIAMS-PLANT CITY





