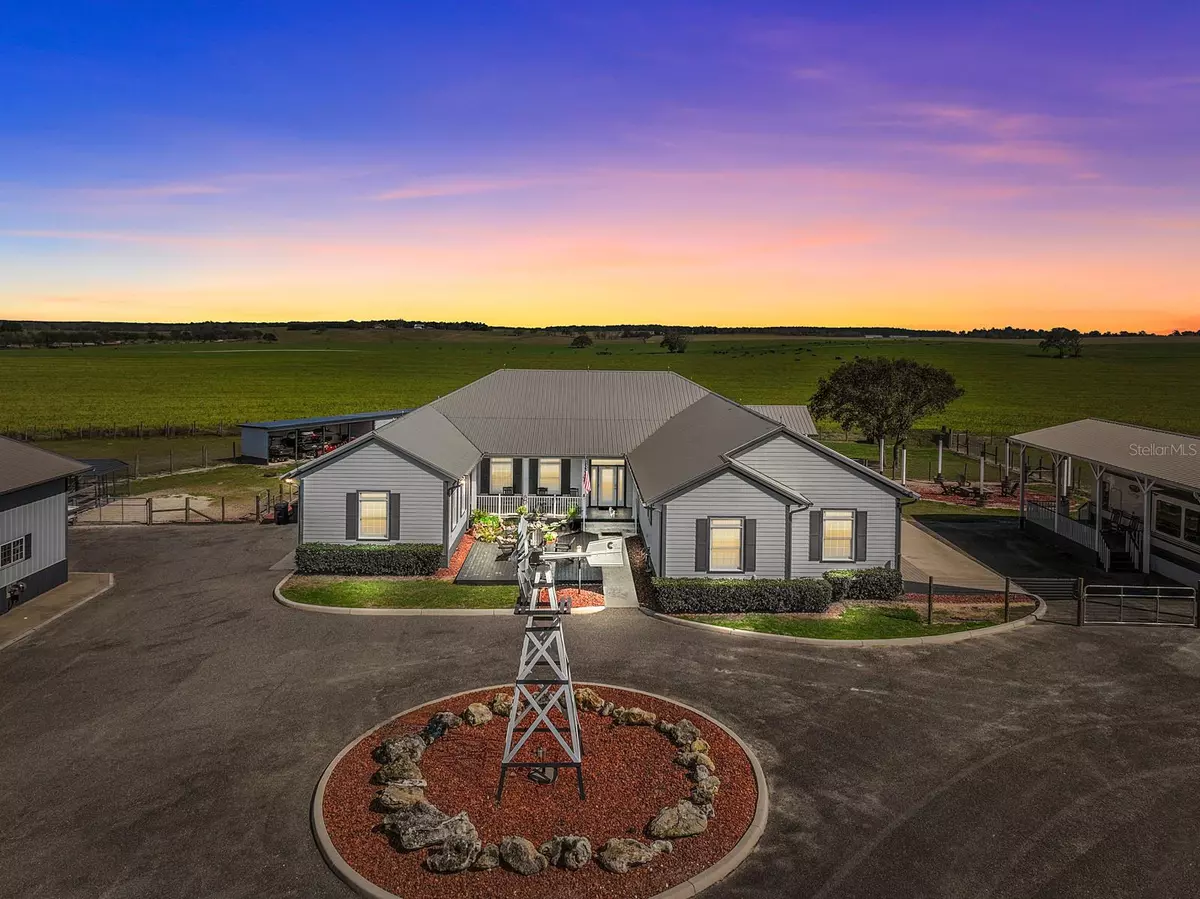$1,099,000
$1,099,000
For more information regarding the value of a property, please contact us for a free consultation.
13750 SE 54TH ST Morriston, FL 32668
4 Beds
5 Baths
4,016 SqFt
Key Details
Sold Price $1,099,000
Property Type Single Family Home
Sub Type Single Family Residence
Listing Status Sold
Purchase Type For Sale
Square Footage 4,016 sqft
Price per Sqft $273
Subdivision Langley Estate
MLS Listing ID OM673113
Sold Date 05/22/24
Bedrooms 4
Full Baths 4
Half Baths 1
Construction Status Appraisal,Financing,Inspections
HOA Y/N No
Originating Board Stellar MLS
Year Built 2006
Annual Tax Amount $5,155
Lot Size 5.000 Acres
Acres 5.0
Property Description
Welcome Home! Truly a one-of-a-kind Estate located in Morriston just minutes from Black Prong, HITS, and WEC! This is one you must see to appreciate! Rural living at its finest this SMART HOME sits on 5 Acres of pristine acreage, it is a true gem. Built in 2006 to withstand any storm that may come our way, featuring 12in of poured concrete block exterior walls! Also, hurricane rated are the beautiful floor to ceiling windows updated in 2016 with a truly remarkable million-dollar view of gorgeous surrounding farmland! If the thick walls were not enough the home also has upgraded Icelene insulation through the attic! With 4 bedrooms, 4 and a half bathrooms in the main home there's space for everyone to spread out and relax. The Chef's Kitchen will not disappoint with a subzero commercial refrigerator as well as Viking Commercial Range and Hood. And if you cannot find space in one of those rooms you will in the garage converted apartment, with water and drain fixtures for a fully functional Kitchen! This custom-built home contains whole home intercom and surround sound. Featuring 2 Rinnai Gas Instant Hot water heaters in the home as well as the Gas Range, Gas fireplace, and 3 Propane heaters, the 1000 Gal Inground Owned Propane tank is well needed here! Also, Propane powered is a 27KW Whole home generator with a transfer switch that runs nearly everything on the property when the power goes out. As you head outside there's even more to delight. The beautiful Lanai is an entertainer's paradise! With a custom bar and preexisting water and electric this space is ready for a new jacuzzi and you! In the backyard this Oasis even has its very own backdrop for a gun range! Included in the purchase is a mother-in-Law suite like no other! A Forest River Cedar Creek Cottage 40CL, this destination trailer features a large kitchen with an island and pantry! Above the king bedroom you will find a loft with storage and sleeping space! The 48x60 Morton Barn is one of a kind. Featuring an automotive/equipment bay with a car lift as well as an additional 2000 sqft of heated and cooled barn space with its own Rinnai Instant Hot water Heater, Laundry, roll up door, pass thru door, and Storage room with a loft. The barn is currently being used for a dog operation but could easily be converted to horses or whatever you'd like! Outside of the barn is an additional restroom and multiple equipment carports for storage. We also cannot forget the Poultry mansion out back for all of your chickens to live comfortably. As you come up the drive you will notice a beautiful Fire Truck from the town of Crystal River on display, Fire truck is included with the purchase. This property also features a 600-amp service of electricity ready to keep up with all of your future needs. The estate will come furnished and everything on the property is negotiable! Located only 30 minutes from the Nature coast & Ocala Don't wait to see this one, it is exactly what you've been missing! Call today for your private showing!
Location
State FL
County Levy
Community Langley Estate
Zoning A/RR
Rooms
Other Rooms Bonus Room, Garage Apartment, Inside Utility, Storage Rooms
Interior
Interior Features Accessibility Features, Built-in Features, Ceiling Fans(s), Eat-in Kitchen, High Ceilings, Kitchen/Family Room Combo, Open Floorplan, Primary Bedroom Main Floor, Smart Home, Solid Wood Cabinets, Walk-In Closet(s)
Heating Central, Propane
Cooling Central Air
Flooring Carpet, Tile, Wood
Fireplaces Type Family Room, Gas
Fireplace true
Appliance Dishwasher, Dryer, Gas Water Heater, Range, Range Hood, Refrigerator, Tankless Water Heater
Laundry Laundry Room
Exterior
Exterior Feature Dog Run, French Doors, Lighting, Storage
Parking Features Circular Driveway, Converted Garage, Driveway, Open, Oversized, RV Carport, RV Parking, Workshop in Garage
Garage Spaces 2.0
Fence Fenced, Wire
Utilities Available Electricity Connected, Private, Propane, Sewer Connected, Water Connected
View Park/Greenbelt
Roof Type Metal
Porch Covered, Enclosed, Rear Porch
Attached Garage true
Garage true
Private Pool No
Building
Lot Description Cleared, Farm, Greenbelt, In County, Oversized Lot, Pasture, Private, Sloped, Zoned for Horses
Entry Level One
Foundation Slab, Stem Wall
Lot Size Range 20 to less than 50
Sewer Septic Tank
Water Private, Well
Architectural Style Craftsman, Ranch
Structure Type Block,HardiPlank Type
New Construction false
Construction Status Appraisal,Financing,Inspections
Schools
Elementary Schools Joyce M. Bullock Elementary School-Lv
Middle Schools Williston Middle High School-Lv
High Schools Williston Middle High School-Lv
Others
Pets Allowed Yes
Senior Community No
Ownership Fee Simple
Acceptable Financing Cash, Conventional
Horse Property Round Pen
Listing Terms Cash, Conventional
Special Listing Condition None
Read Less
Want to know what your home might be worth? Contact us for a FREE valuation!

Our team is ready to help you sell your home for the highest possible price ASAP

© 2025 My Florida Regional MLS DBA Stellar MLS. All Rights Reserved.
Bought with STELLAR NON-MEMBER OFFICE





