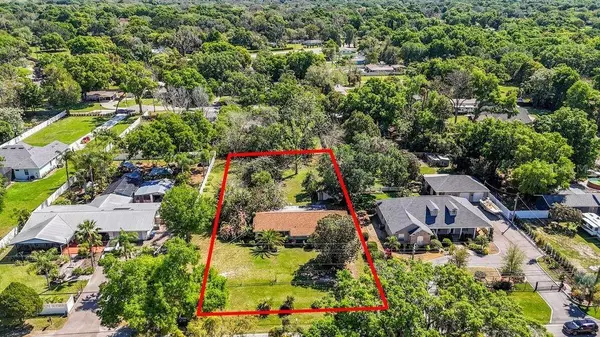$290,000
$340,000
14.7%For more information regarding the value of a property, please contact us for a free consultation.
1411 BELL SHOALS RD Brandon, FL 33511
3 Beds
3 Baths
1,900 SqFt
Key Details
Sold Price $290,000
Property Type Single Family Home
Sub Type Single Family Residence
Listing Status Sold
Purchase Type For Sale
Square Footage 1,900 sqft
Price per Sqft $152
Subdivision Van Sant Sub
MLS Listing ID U8235288
Sold Date 05/20/24
Bedrooms 3
Full Baths 2
Half Baths 1
Construction Status Appraisal,Financing
HOA Y/N No
Originating Board Stellar MLS
Year Built 1952
Annual Tax Amount $524
Lot Size 0.620 Acres
Acres 0.62
Lot Dimensions 113x240
Property Description
Meet me under the Japanese Plum Tree! NO HOA; NO DEED RESTRICTIONS, NO IMPACT FEES. Imagine this home with over 1/2 acre renovated the way you want it. Imagine your horse can TROT along with you OR imagine opening your own Veterinarian Office which this property zoning allows! So many possibilities at this PRIME LOCATION on Bell Shoals Rd near Lithia Pinecrest Rd! Fenced in Property is absolutely beautiful adorned with mature landscaping, beautiful plants and trees including the Japanese Plum Tree in front yard full of delicious, sweet plums! ROOF is ONLY 5 YEARS OLD! 2 Septic Tanks on Property. Checkout the Large SHED!
The property is being sold in CURRENT AS-IS CONDITION. No guarantees or warranties are expressed or implied. Investors Special or future Dream Home. Needs TLC to restore to its original Florida home magnificence!
Location
State FL
County Hillsborough
Community Van Sant Sub
Zoning ASC-1
Interior
Interior Features Solid Wood Cabinets
Heating None
Cooling Wall/Window Unit(s)
Flooring Carpet, Ceramic Tile
Fireplace false
Appliance Dishwasher, Electric Water Heater, Freezer, Range
Laundry Washer Hookup
Exterior
Exterior Feature Other
Utilities Available Cable Available, Electricity Connected, Water Connected
Roof Type Shingle
Garage false
Private Pool No
Building
Lot Description Level, Oversized Lot, Private
Story 1
Entry Level One
Foundation Slab
Lot Size Range 1/2 to less than 1
Sewer Septic Tank
Water Public
Architectural Style Ranch
Structure Type Block,Stucco
New Construction false
Construction Status Appraisal,Financing
Others
Pets Allowed Yes
Senior Community No
Ownership Fee Simple
Acceptable Financing Cash
Listing Terms Cash
Special Listing Condition None
Read Less
Want to know what your home might be worth? Contact us for a FREE valuation!

Our team is ready to help you sell your home for the highest possible price ASAP

© 2025 My Florida Regional MLS DBA Stellar MLS. All Rights Reserved.
Bought with EXP REALTY LLC





