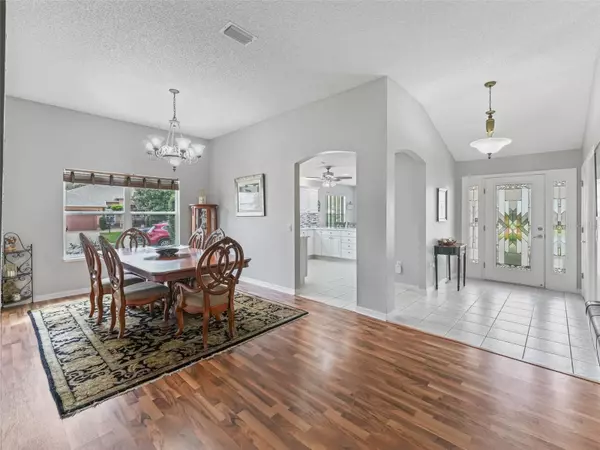$529,000
$529,000
For more information regarding the value of a property, please contact us for a free consultation.
9275 SE 170TH FONTAINE ST The Villages, FL 32162
3 Beds
2 Baths
2,187 SqFt
Key Details
Sold Price $529,000
Property Type Single Family Home
Sub Type Single Family Residence
Listing Status Sold
Purchase Type For Sale
Square Footage 2,187 sqft
Price per Sqft $241
Subdivision Villages/Marion Un 51
MLS Listing ID G5079466
Sold Date 05/14/24
Bedrooms 3
Full Baths 2
HOA Y/N No
Originating Board Stellar MLS
Year Built 2003
Annual Tax Amount $7,590
Lot Size 8,712 Sqft
Acres 0.2
Lot Dimensions 86x100
Property Description
Introducing your dream home in The Villages! This updated and expanded designer home boasts NO BOND and features a true 3-CAR GARAGE! Need extra space? Looking for bigger guest bedrooms? Look no further! Step into the heart of the home, where a beautifully remodeled kitchen awaits. Enjoy the elegance of Quartz countertops, complemented by a farmhouse sink and a sleek faucet. With the addition of a spacious pantry, providing ample storage for all your kitchen essentials and culinary delights. Entertain with ease in the spacious living and dining rooms, boasting an open floor plan that seamlessly connects these areas. The Primary bedroom, featuring new plush carpeting underfoot and newly installed shelving in the closet, offering both style and functionality. You will be greeted by not one, but two walk-in closets, providing ample storage and organization options. The en suite bathroom is a masterpiece of design, featuring a lavish cultured marble shower to comfort height vanity Granite countertops with double sinks. Experience the perfect balance of privacy and togetherness with the split floor-plan layout. The expanded guest rooms offer comfortable accommodations for family and friends, while the separation from the main living areas provides added tranquility and privacy. Need a dedicated space for work or relaxation? Look no further! This home features an extra room that can be easily utilized as a den, office. Whether you're working from home or simply unwinding after a long day, this versatile space offers endless possibilities. Step into your own private oasis on the lanai, complete with an electric patio shade controlled by remote, a mounted TV for entertainment, and a convenient doggie door for furry companions to enjoy the outdoors freely. Installed a new canopy over the grill area for shade and comfort Entertain in style beneath the newly installed canopy over the grill area. Additional home features include volume ceilings, inside laundry room with pantry, gutters with down spouts, new roof (2021), newer A/C (2017), water heater (2018), water softener, garage workshop.
Location
State FL
County Marion
Community Villages/Marion Un 51
Zoning PUD
Interior
Interior Features Ceiling Fans(s), High Ceilings
Heating Central
Cooling Central Air
Flooring Carpet, Ceramic Tile, Laminate
Fireplace false
Appliance Dishwasher, Dryer, Microwave, Range, Refrigerator, Washer
Laundry Inside
Exterior
Exterior Feature Irrigation System
Parking Features Oversized
Garage Spaces 3.0
Community Features Deed Restrictions, Dog Park, Golf Carts OK, Pool, Racquetball, Tennis Courts
Utilities Available Cable Available, Electricity Available
Roof Type Shingle
Attached Garage true
Garage true
Private Pool No
Building
Lot Description Corner Lot
Story 1
Entry Level One
Foundation Slab
Lot Size Range 0 to less than 1/4
Sewer Public Sewer
Water Public
Structure Type Vinyl Siding
New Construction false
Others
Pets Allowed Yes
Senior Community Yes
Ownership Fee Simple
Monthly Total Fees $195
Acceptable Financing Cash, Conventional, FHA, VA Loan
Listing Terms Cash, Conventional, FHA, VA Loan
Special Listing Condition None
Read Less
Want to know what your home might be worth? Contact us for a FREE valuation!

Our team is ready to help you sell your home for the highest possible price ASAP

© 2025 My Florida Regional MLS DBA Stellar MLS. All Rights Reserved.
Bought with COLDWELL BANKER VANGUARD LIFESTYLE REALTY





