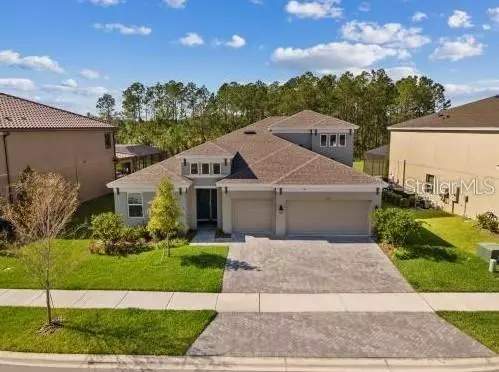$972,000
$965,000
0.7%For more information regarding the value of a property, please contact us for a free consultation.
3149 TOUR TRCE Land O Lakes, FL 34638
4 Beds
4 Baths
3,198 SqFt
Key Details
Sold Price $972,000
Property Type Single Family Home
Sub Type Single Family Residence
Listing Status Sold
Purchase Type For Sale
Square Footage 3,198 sqft
Price per Sqft $303
Subdivision Bexley South Ph 3A Prcl 4
MLS Listing ID O6181227
Sold Date 04/26/24
Bedrooms 4
Full Baths 4
HOA Fees $66/mo
HOA Y/N Yes
Originating Board Stellar MLS
Year Built 2021
Annual Tax Amount $13,728
Lot Size 0.270 Acres
Acres 0.27
Property Description
Indulge in the epitome of luxury living at this exquisite 2021-built masterpiece nestled within the coveted Bexley community. Skip the waiting game of builder delays – this meticulously crafted dream home awaits you today. Spanning nearly 3200 square feet of opulent indoor living space, this executive residence features four bedrooms, four full bathrooms, and an oversized three-car garage, all resting on over a quarter acre of land with a captivating conservation view. Revel in the privacy of having no rear neighbors, ensuring a tranquil retreat within your own sanctuary. As you approach, the stately curb appeal captivates, setting the stage for the grandeur that unfolds beyond the double front doors. Enter the foyer, where luxury vinyl plank flooring leads you through a space bathed in abundant natural light. The front dining room, a venue for elegant dinner parties, sets the tone for the sophisticated ambiance that permeates throughout. Continue into the great room, unveiling an open floor plan that promises to impress. The kitchen, a chef's delight, boasts the finest features – from quartz countertops and a modern marble backsplash adorned with under-cabinet lighting to a large gas range, stainless steel vent hood, and the convenience of a walk-in pantry. Entertaining is elevated with a wine refrigerator and a separate beer refrigerator, ensuring your gatherings are both stylish and effortless. Ascend the stairs to discover a loft area, complete with a wet bar and a dedicated refrigerator, creating the ideal space for future media room/game room hangs. The oversized owner's suite is a haven of luxury, featuring a stunning upgraded bathroom with a dual sink vanity, an oversized glass-enclosed walk-in shower, and a spacious walk-in closet. Four sliding doors grant access to the expansive covered and screened-in lanai, where outdoor ceiling fans cool the air, providing the perfect setting for al fresco relaxation. The generous backyard, a blank canvas, invites you to design your dream oasis, with ample room to add a pool and create your private retreat. The allure of this home extends beyond its walls, as the Bexley community offers a state-of-the-art facility with a fitness center, two resort-style community pools, a dog park, and 26 miles of walking and biking nature preserve trails. Parks, playgrounds, and top-rated schools enhance the appeal of this exceptional neighborhood. Not just a home, but a lifestyle, Bexley delivers a full-service café, The Bexley Club, and The Hub™ – a new commercial area hosting an array of restaurants, retailers, and services, with even more on the horizon. Elevate your living experience – this home does not disappoint, and neither does the community. Schedule your showing today!
Location
State FL
County Pasco
Community Bexley South Ph 3A Prcl 4
Zoning MPUD
Rooms
Other Rooms Loft
Interior
Interior Features Ceiling Fans(s), High Ceilings, Open Floorplan, Primary Bedroom Main Floor, Split Bedroom, Stone Counters, Walk-In Closet(s)
Heating Central
Cooling Central Air
Flooring Luxury Vinyl
Fireplace false
Appliance Dishwasher, Dryer, Microwave, Range, Range Hood, Refrigerator, Washer, Wine Refrigerator
Laundry Inside, Laundry Room
Exterior
Exterior Feature Sliding Doors
Parking Features Driveway
Garage Spaces 3.0
Community Features Community Mailbox, Deed Restrictions, Dog Park, Fitness Center, Park, Playground, Pool, Restaurant
Utilities Available BB/HS Internet Available, Cable Available, Natural Gas Connected, Public
Roof Type Shingle
Attached Garage true
Garage true
Private Pool No
Building
Entry Level Two
Foundation Slab
Lot Size Range 1/4 to less than 1/2
Sewer Public Sewer
Water Public
Structure Type Block,Stucco,Wood Frame
New Construction false
Schools
Elementary Schools Bexley Elementary School
Middle Schools Charles S. Rushe Middle-Po
High Schools Sunlake High School-Po
Others
Pets Allowed Yes
HOA Fee Include Pool,Recreational Facilities
Senior Community No
Ownership Fee Simple
Monthly Total Fees $66
Acceptable Financing Cash, Conventional, VA Loan
Membership Fee Required Required
Listing Terms Cash, Conventional, VA Loan
Special Listing Condition None
Read Less
Want to know what your home might be worth? Contact us for a FREE valuation!

Our team is ready to help you sell your home for the highest possible price ASAP

© 2025 My Florida Regional MLS DBA Stellar MLS. All Rights Reserved.
Bought with WEICHERT REALTORS EXCLUSIVE PROPERTIES





