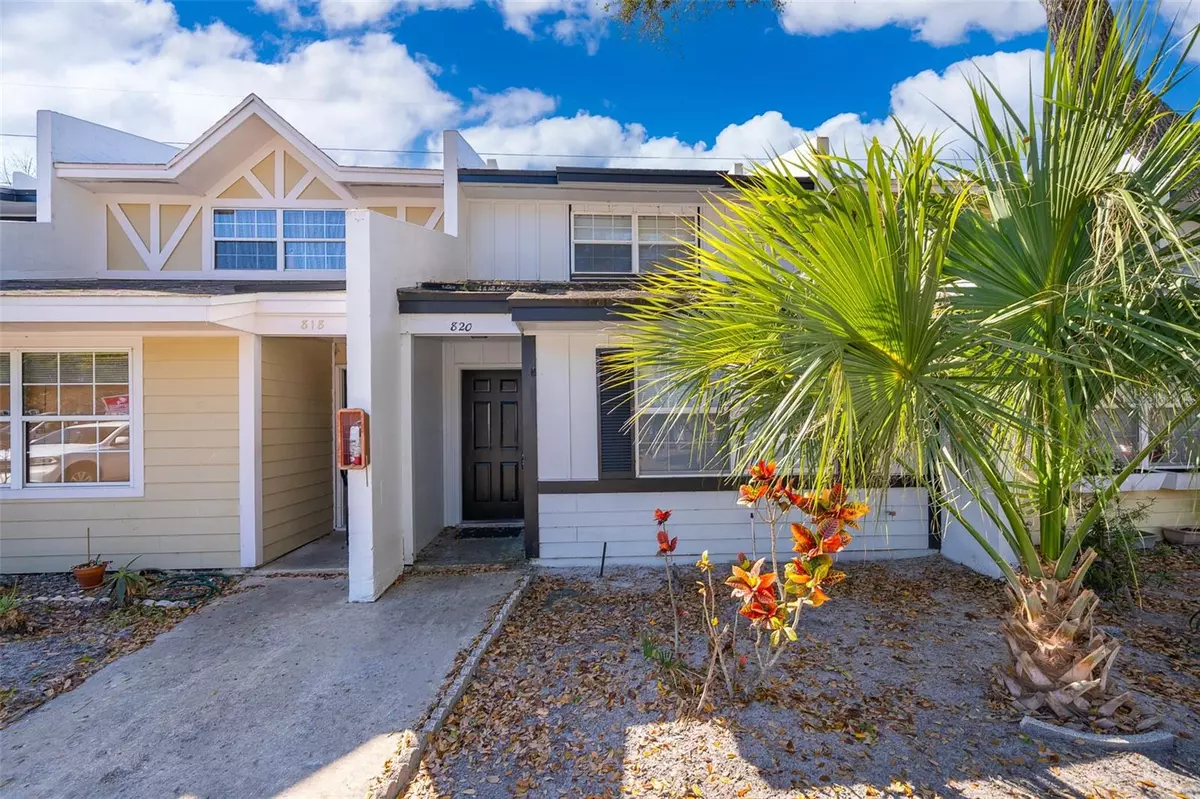$150,000
$150,000
For more information regarding the value of a property, please contact us for a free consultation.
820 W 25TH ST #N/A Sanford, FL 32771
2 Beds
2 Baths
1,134 SqFt
Key Details
Sold Price $150,000
Property Type Condo
Sub Type Condominium
Listing Status Sold
Purchase Type For Sale
Square Footage 1,134 sqft
Price per Sqft $132
Subdivision Country Club Manor Condo
MLS Listing ID O6182548
Sold Date 05/03/24
Bedrooms 2
Full Baths 1
Half Baths 1
Construction Status Appraisal,Financing,Inspections
HOA Fees $330/mo
HOA Y/N Yes
Originating Board Stellar MLS
Year Built 1973
Annual Tax Amount $1,095
Lot Size 871 Sqft
Acres 0.02
Property Description
Welcome to this charming 2 bed, 1 1/2 bath condo in the heart of Sanford! This two-story property features both bedrooms upstairs for privacy and convenience. Enjoy a peaceful evening on the enclosed rear patio, ideal for relaxing after a long day. This is a great opportunity for investors looking to add to their portfolio or first-time homebuyers wanting to enter the market. With its convenient location near shopping, dining, and major highways, this property won't last long! Don't miss out on this fantastic opportunity to own a piece of Sanford. Schedule a showing today!
Location
State FL
County Seminole
Community Country Club Manor Condo
Zoning SR1
Interior
Interior Features Ceiling Fans(s), Eat-in Kitchen, Walk-In Closet(s)
Heating Central, Electric
Cooling Central Air
Flooring Carpet, Luxury Vinyl, Tile
Furnishings Unfurnished
Fireplace false
Appliance Dishwasher, Electric Water Heater, Range, Range Hood, Refrigerator
Laundry Electric Dryer Hookup, Washer Hookup
Exterior
Exterior Feature Sliding Doors
Parking Features Assigned
Fence Wood
Community Features Deed Restrictions, Pool, Sidewalks
Utilities Available BB/HS Internet Available, Cable Available, Electricity Connected, Public, Water Connected
Roof Type Shingle
Porch Covered, Front Porch, Patio
Garage false
Private Pool No
Building
Lot Description Near Public Transit, Sidewalk, Street Dead-End, Paved
Story 2
Entry Level Two
Foundation Slab
Sewer Public Sewer
Water Public
Architectural Style Traditional
Structure Type Wood Siding
New Construction false
Construction Status Appraisal,Financing,Inspections
Schools
Elementary Schools Pine Crest Elementary
Middle Schools Sanford Middle
High Schools Seminole High
Others
Pets Allowed Yes
HOA Fee Include Maintenance Structure,Maintenance Grounds,Pool
Senior Community No
Ownership Fee Simple
Monthly Total Fees $330
Acceptable Financing Cash, Conventional, Owner Financing
Membership Fee Required Required
Listing Terms Cash, Conventional, Owner Financing
Special Listing Condition None
Read Less
Want to know what your home might be worth? Contact us for a FREE valuation!

Our team is ready to help you sell your home for the highest possible price ASAP

© 2025 My Florida Regional MLS DBA Stellar MLS. All Rights Reserved.
Bought with EXP REALTY LLC





