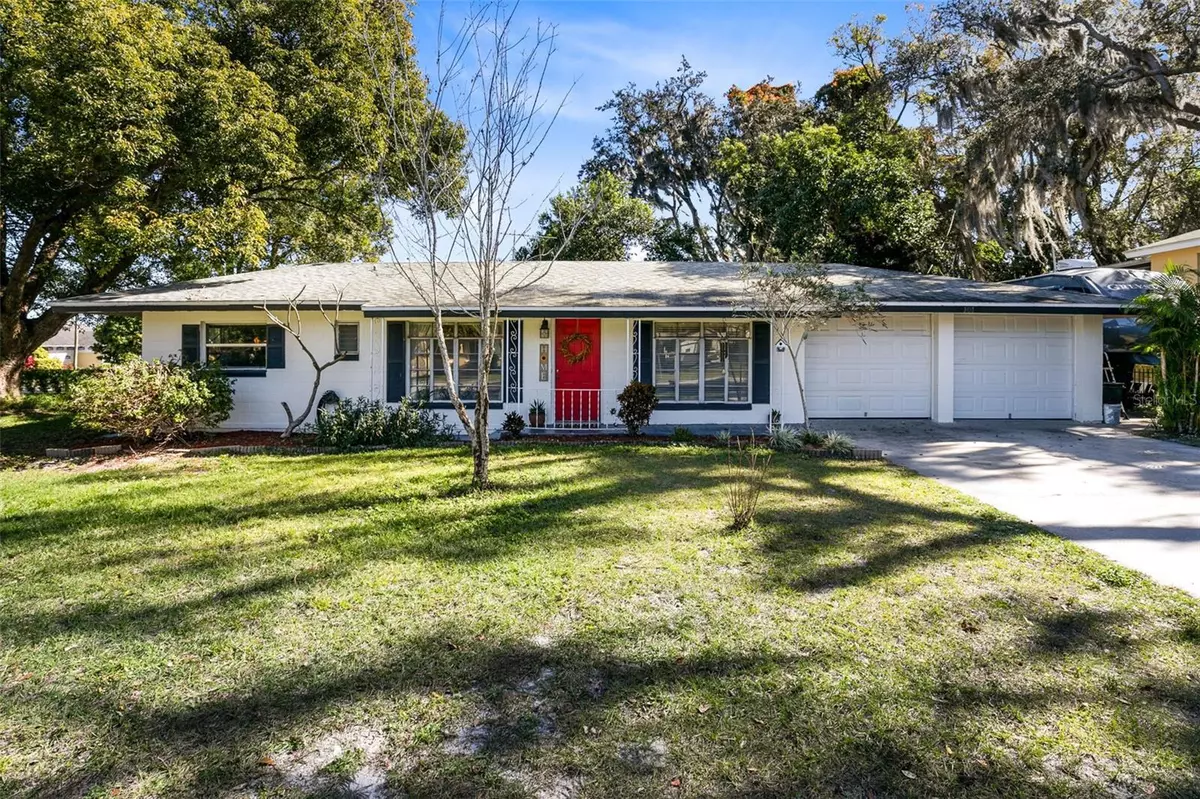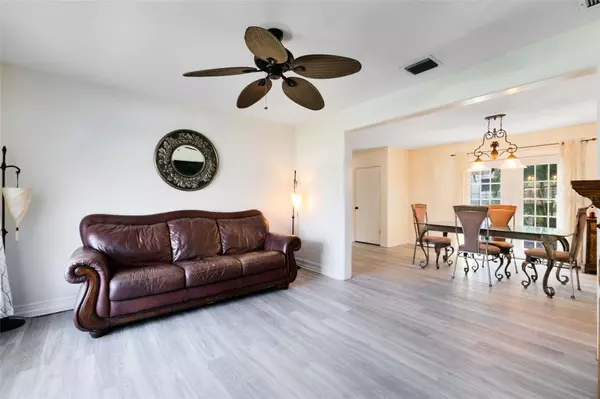$340,000
$339,900
For more information regarding the value of a property, please contact us for a free consultation.
101 HIGHLAND DR Fern Park, FL 32730
3 Beds
2 Baths
1,526 SqFt
Key Details
Sold Price $340,000
Property Type Single Family Home
Sub Type Single Family Residence
Listing Status Sold
Purchase Type For Sale
Square Footage 1,526 sqft
Price per Sqft $222
Subdivision Prairie Lake Heights
MLS Listing ID O6176985
Sold Date 05/02/24
Bedrooms 3
Full Baths 2
Construction Status Appraisal,Financing,Inspections
HOA Y/N No
Originating Board Stellar MLS
Year Built 1956
Annual Tax Amount $960
Lot Size 10,454 Sqft
Acres 0.24
Property Description
Nestled on a serene corner lot at the end of a quiet dead-end street, this meticulously maintained home offers an exceptional living experience in a desirable location. As you enter, you're greeted by an abundance of natural light that accentuates the open and airy floor plan, seamlessly connecting the living room to the spacious dining room. You'll enjoy a beautiful eat-in kitchen, boasting modern stainless steel appliances, elegant stone tile backsplash, and ample cabinetry for all your culinary needs. French doors in the dining room reveal a magnificent outdoor paver patio, creating the perfect setting for al fresco dining or soaking up the beautiful Florida evenings. This outdoor oasis is an entertainer's dream, offering ample space for relaxation and social gatherings. The master suite is a private retreat, featuring direct exterior access and an en-suite bath adorned with original retro tilework around the sink area. A stylish barn door leads to the walk-in shower, adding a touch of modern farmhouse charm. Two additional bedrooms provide comfort and versatility, sharing a well-appointed guest bathroom with a classic pedestal sink and tub/shower combo. Adding to the home's appeal is the partially converted garage space, now a bonus room ready to serve as your home office, gym, or playroom - the possibilities are endless! Enjoy the freedom of no HOA, while still benefiting from private gated access to Lake Prairie, complete with a picnic area for enjoying those picturesque days by the water. For the adventurous, the property includes an RV hookup with electric and septic capabilities. This captivating home is more than just a place to live; it's a lifestyle waiting to be enjoyed. Don't miss the opportunity to make it yours and indulge in the comfort, convenience, and charm it has to offer.
Location
State FL
County Seminole
Community Prairie Lake Heights
Zoning R-1A
Rooms
Other Rooms Bonus Room
Interior
Interior Features Ceiling Fans(s), Eat-in Kitchen, Open Floorplan, Split Bedroom
Heating Central, Electric
Cooling Central Air
Flooring Carpet, Vinyl
Fireplace true
Appliance Dishwasher, Microwave, Range, Refrigerator
Laundry In Garage
Exterior
Exterior Feature French Doors
Parking Features Converted Garage, Driveway, Open
Utilities Available Cable Available, Electricity Connected
Water Access 1
Water Access Desc Lake
Roof Type Shingle
Porch Patio
Attached Garage false
Garage false
Private Pool No
Building
Lot Description Corner Lot, Street Dead-End
Story 1
Entry Level One
Foundation Slab
Lot Size Range 0 to less than 1/4
Sewer Septic Tank
Water Public
Structure Type Block
New Construction false
Construction Status Appraisal,Financing,Inspections
Schools
Elementary Schools English Estates Elementary
Middle Schools South Seminole Middle
High Schools Lyman High
Others
Pets Allowed Yes
Senior Community No
Ownership Fee Simple
Acceptable Financing Cash, Conventional, FHA, VA Loan
Listing Terms Cash, Conventional, FHA, VA Loan
Special Listing Condition None
Read Less
Want to know what your home might be worth? Contact us for a FREE valuation!

Our team is ready to help you sell your home for the highest possible price ASAP

© 2025 My Florida Regional MLS DBA Stellar MLS. All Rights Reserved.
Bought with YOUNG REAL ESTATE





