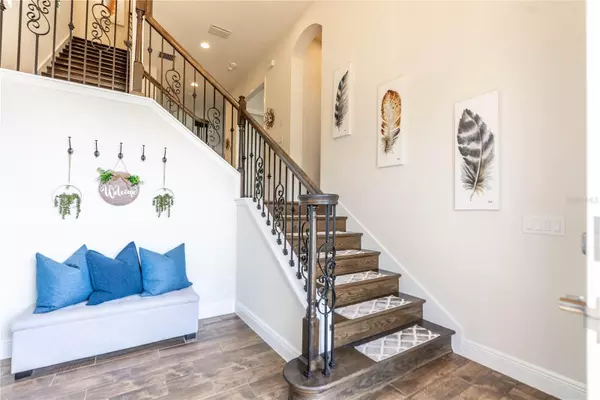$1,310,000
$1,335,000
1.9%For more information regarding the value of a property, please contact us for a free consultation.
1521 MARINELLA DR Palm Harbor, FL 34683
4 Beds
4 Baths
3,647 SqFt
Key Details
Sold Price $1,310,000
Property Type Single Family Home
Sub Type Single Family Residence
Listing Status Sold
Purchase Type For Sale
Square Footage 3,647 sqft
Price per Sqft $359
Subdivision Innisbrook Prcl F
MLS Listing ID U8214996
Sold Date 04/30/24
Bedrooms 4
Full Baths 3
Half Baths 1
Construction Status Appraisal,Financing,Inspections
HOA Fees $230/mo
HOA Y/N Yes
Originating Board Stellar MLS
Year Built 2018
Annual Tax Amount $14,819
Lot Size 7,840 Sqft
Acres 0.18
Lot Dimensions 49x137
Property Description
Presenting a premium Promontory listing with unobstructed direct Golf Course views! Situated neatly inside The Promontory @ Innisbrook, this Mediterranean style home is light & bright with amazing views of glorious sunrises and sunsets off "The Island" Golf Course! This property is a young 5 years built, and features loads of efficient and tasteful upgrades. Upon entry you will immediately notice where old-world charm meets modern finishes. From the Spanish Tile roof and iron accented staircase, to the luxury of a modern kitchen and master bathroom, 10' ceilings and 8' doors, this property has it all covered. This lovely home features loads of natural lighting, and an open concept kitchen / living room/ dining room with direct access to the luxurious pool and outdoor cooking area. The beautiful chef's kitchen features stunning quiet close cabinetry w/ an oversized quartz island, surrounded by GE Profile "Cafe Series" stainless steel appliances- including gas cooktop, wall oven and microwave, striking backsplash and walk-in pantry, recessed lighting! The Study / Office and a sleek half-bath are conveniently situated off the Foyer and adjacent to the kitchen. The 3rd floor features 3 bedrooms, including the Master with a luxurious en suite bathroom, and 2 custom-built walk-in closets, one of which has washer / dryer hookups! The Master bath features separate his & her vanities, an oversized shower, and soaking tub. Take in the sunset views from the master suite from the private balcony overlooking the 10th Green and 11th Teebox of "The Island" Golf Course! The first floor of this elegant home boasts a SEPARATE 1BD/1BA LIVING SPACE which hosts a wet-bar, laundry room and media room, and can easily double as an IN-LAW OR GUEST SUITE! Enjoy living the outdoor life? Soak-up the sun under the lovely Mediterranean style lanai, complete with a heated saltwater pool and grilling / entertainment area! This property boasts energy efficient upgrades including windows and doors, natural gas, and a dual HVAC system with a dehumidifier. The design of this luxurious home allows for a 3 LEVEL ELEVATOR! The Reclaimed Water Irrigation System keeps your grass watered all year long. The Promontory has all underground utilities, so no utility lines to interfere with your views! Innisbrook is a Golf and Tennis Resort with 4 18 Hole Golf Courses, including the PGA Copperhead Course which hosts the annual Valspar Tournament, and 11+ Tennis Courts. Innisbrook also has a Fitness Center, Racquetball Court, Spa, Restaurants, and 6 Heated Pools (Lochness Pool has a Water Slide). Must subscribe to at least one Innisbrook membership and several levels are available starting at $190 monthly. Innisbrook Social Membership provides access to all these facilities with a 20% discount for on-site restaurants and stores. Bring your golf cart & enjoy restaurants and entertainment, Championship Golf, Tennis, Driving Ranges, Spa Access, Fitness Center, Pools/water slides + more! Walk to Pinellas Trail, convenient to beaches, sponge docks and only 30 minutes to Tampa and PIE Airport! Gather instant equity on the purchase, as a recent appraisal on 2/29 shows this spectacular home is valued above asking price! Come and see this gem today!
Location
State FL
County Pinellas
Community Innisbrook Prcl F
Interior
Interior Features Ceiling Fans(s), Eat-in Kitchen, High Ceilings, Kitchen/Family Room Combo, Living Room/Dining Room Combo, PrimaryBedroom Upstairs, Open Floorplan, Solid Surface Counters, Solid Wood Cabinets, Stone Counters, Thermostat, Walk-In Closet(s), Wet Bar, Window Treatments
Heating Central, Electric, Heat Pump
Cooling Central Air, Humidity Control
Flooring Carpet, Tile, Wood
Fireplace false
Appliance Bar Fridge, Convection Oven, Dishwasher, Disposal, Dryer, Gas Water Heater, Ice Maker, Microwave, Range, Range Hood, Refrigerator, Washer, Water Filtration System, Water Purifier, Wine Refrigerator
Laundry Inside, Laundry Room
Exterior
Exterior Feature Balcony, French Doors, Hurricane Shutters, Lighting, Outdoor Kitchen, Rain Gutters, Sprinkler Metered
Parking Features Driveway, Garage Door Opener, Ground Level, Off Street
Garage Spaces 2.0
Fence Fenced, Other
Pool Child Safety Fence, Gunite, Heated, In Ground, Lighting, Salt Water, Screen Enclosure
Community Features Buyer Approval Required, Clubhouse, Community Mailbox, Deed Restrictions, Dog Park, Fitness Center, Gated Community - Guard, Golf Carts OK, Golf, Playground, Pool, Restaurant, Sidewalks, Tennis Courts
Utilities Available BB/HS Internet Available, Cable Connected, Electricity Connected, Natural Gas Connected, Sewer Connected, Sprinkler Meter, Street Lights, Underground Utilities, Water Connected
Amenities Available Gated, Playground, Pool
View City, Golf Course
Roof Type Tile
Porch Patio, Screened
Attached Garage true
Garage true
Private Pool Yes
Building
Lot Description City Limits, In County, On Golf Course, Paved, Private
Story 3
Entry Level Three Or More
Foundation Slab
Lot Size Range 0 to less than 1/4
Sewer Public Sewer
Water Public
Architectural Style Mediterranean
Structure Type Block,Stucco,Wood Frame
New Construction false
Construction Status Appraisal,Financing,Inspections
Schools
Elementary Schools Sutherland Elementary-Pn
Middle Schools Tarpon Springs Middle-Pn
High Schools Tarpon Springs High-Pn
Others
Pets Allowed Yes
HOA Fee Include Guard - 24 Hour,Common Area Taxes,Pool,Escrow Reserves Fund,Maintenance Grounds,Management,Private Road,Recreational Facilities
Senior Community No
Ownership Fee Simple
Monthly Total Fees $420
Acceptable Financing Cash, Conventional, FHA, VA Loan
Membership Fee Required Required
Listing Terms Cash, Conventional, FHA, VA Loan
Special Listing Condition None
Read Less
Want to know what your home might be worth? Contact us for a FREE valuation!

Our team is ready to help you sell your home for the highest possible price ASAP

© 2025 My Florida Regional MLS DBA Stellar MLS. All Rights Reserved.
Bought with REALTY GROUP OF SOUTHWEST FL





