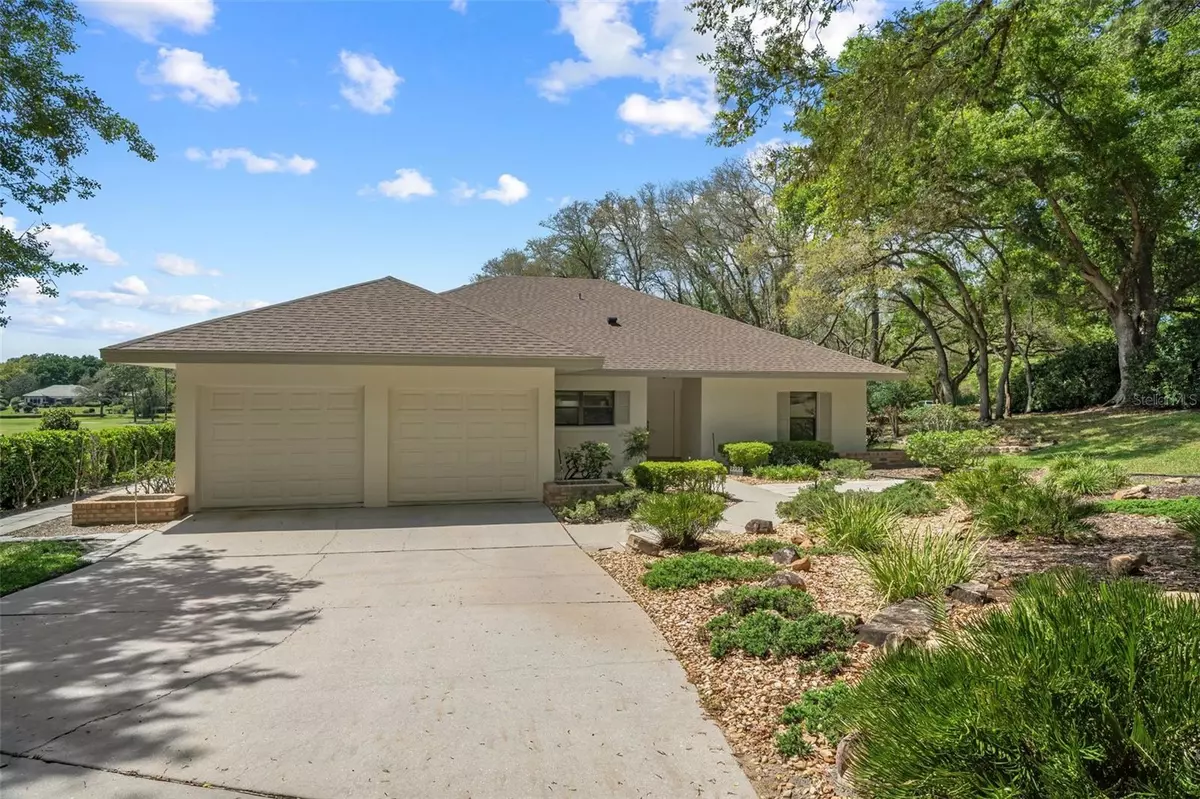$415,000
$424,900
2.3%For more information regarding the value of a property, please contact us for a free consultation.
3400 W CEDARBROOK CT Lecanto, FL 34461
3 Beds
3 Baths
2,065 SqFt
Key Details
Sold Price $415,000
Property Type Single Family Home
Sub Type Single Family Residence
Listing Status Sold
Purchase Type For Sale
Square Footage 2,065 sqft
Price per Sqft $200
Subdivision Black Diamond Ranch
MLS Listing ID U8237953
Sold Date 04/29/24
Bedrooms 3
Full Baths 3
Construction Status Appraisal,Financing,Inspections
HOA Fees $213/mo
HOA Y/N Yes
Originating Board Stellar MLS
Year Built 1989
Annual Tax Amount $2,036
Lot Size 0.320 Acres
Acres 0.32
Property Description
Pool home with 3 bedrooms (2 ensuites / split bedroom plan) 3 full bathrooms and 2 car garage. Concrete block home overlooking the golf course. Secluded location at the end of a cul-de-sac in the 24/7 manned gated community of Black Diamond Ranch. Lots of natural light and high ceilings. New roof 2022, AC 2020, hot water heater 2021, exterior paint 2023, pool deck painted 2024. Comes furnished except for piano. $213 monthly POA fee includes security, cable, internet, common areas, and private roads. No flood insurance required. Golf and social memberships are optional.
Location
State FL
County Citrus
Community Black Diamond Ranch
Zoning PDR
Rooms
Other Rooms Inside Utility
Interior
Interior Features High Ceilings, Split Bedroom
Heating Central
Cooling Central Air
Flooring Carpet, Ceramic Tile
Fireplace false
Appliance Dishwasher, Dryer, Refrigerator, Washer
Laundry Inside
Exterior
Exterior Feature Irrigation System
Parking Features Garage Door Opener
Garage Spaces 2.0
Pool Gunite
Community Features Gated Community - Guard, Golf
Utilities Available BB/HS Internet Available
Amenities Available Gated, Security
View Golf Course
Roof Type Shingle
Porch Screened
Attached Garage true
Garage true
Private Pool Yes
Building
Lot Description Cul-De-Sac, On Golf Course
Story 1
Entry Level One
Foundation Slab
Lot Size Range 1/4 to less than 1/2
Sewer Public Sewer
Water Public
Architectural Style Ranch
Structure Type Block,Concrete
New Construction false
Construction Status Appraisal,Financing,Inspections
Others
Pets Allowed Yes
HOA Fee Include Guard - 24 Hour,Cable TV,Internet,Private Road,Security
Senior Community No
Ownership Fee Simple
Monthly Total Fees $213
Acceptable Financing Cash, Conventional
Membership Fee Required Required
Listing Terms Cash, Conventional
Special Listing Condition None
Read Less
Want to know what your home might be worth? Contact us for a FREE valuation!

Our team is ready to help you sell your home for the highest possible price ASAP

© 2025 My Florida Regional MLS DBA Stellar MLS. All Rights Reserved.
Bought with RE/MAX FOXFIRE - HWY 40





