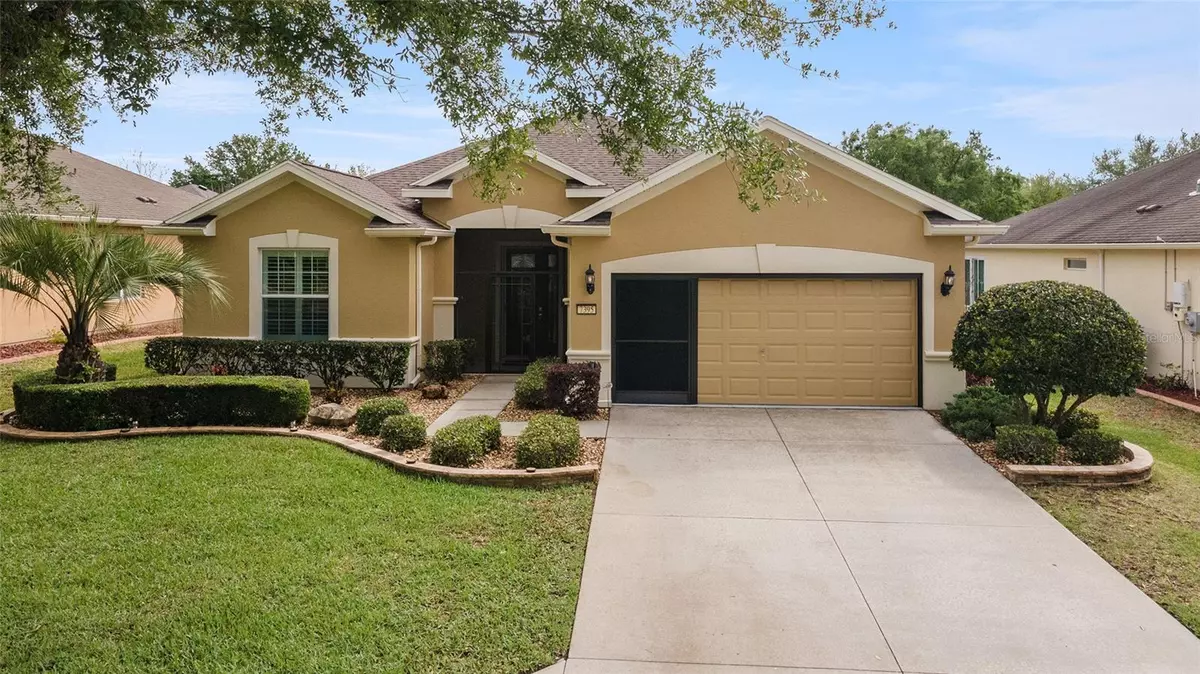$335,000
$339,900
1.4%For more information regarding the value of a property, please contact us for a free consultation.
7395 SW 99TH AVE Ocala, FL 34481
3 Beds
2 Baths
2,016 SqFt
Key Details
Sold Price $335,000
Property Type Single Family Home
Sub Type Single Family Residence
Listing Status Sold
Purchase Type For Sale
Square Footage 2,016 sqft
Price per Sqft $166
Subdivision Stone Creek By Del Webb-Arlington Ph 01
MLS Listing ID OM676013
Sold Date 04/29/24
Bedrooms 3
Full Baths 2
Construction Status No Contingency
HOA Fees $245/mo
HOA Y/N Yes
Originating Board Stellar MLS
Year Built 2007
Annual Tax Amount $4,092
Lot Size 6,969 Sqft
Acres 0.16
Lot Dimensions 63x110
Property Description
Beautiful updated Sheridan model in the fabulous Arlington neighborhood. This 2000 sq ft home is move in ready. New roof, new HVAC, stunning new front door and more. The front entry has a new screen porch and the garage has a new screen door. The outside of the home has been professionally landscaped front & back with lovely palm trees, shrubs and landscaping walls front & back. The inside boasts 3 bedrooms, 2 full baths, newer appliances, water softener and garbage disposal. The interior was recently painted, energy efficient “Plantation Shutters” have been installed throughout the house, crown molding in the main living area and the Master Bedroom. The Lanai has been professionally remodeled with four season windows, high end shades, tile, insulation and AC/Heating, adding that desired extra living space. Have morning coffee on the outside patio and enjoy the sunrise or watch the sunsets with that glass of wine. All interior/exterior windows have been recently inspected and new lift springs have been installed, ceramic tile in the main home areas, all bedrooms have plank laminate flooring and the closets have generous space throughout the house. Come see this high end home in the Del Webb community of Stone Creek.
Location
State FL
County Marion
Community Stone Creek By Del Webb-Arlington Ph 01
Zoning PUD
Rooms
Other Rooms Florida Room, Inside Utility
Interior
Interior Features Ceiling Fans(s), Crown Molding, High Ceilings, Kitchen/Family Room Combo, Open Floorplan, Solid Surface Counters
Heating Electric
Cooling Central Air
Flooring Laminate, Tile
Fireplace false
Appliance Dishwasher, Dryer, Microwave, Range, Refrigerator, Washer
Laundry Inside
Exterior
Exterior Feature Irrigation System, Sliding Doors
Parking Features Garage Door Opener
Garage Spaces 2.0
Fence Fenced
Community Features Clubhouse, Deed Restrictions, Dog Park, Fitness Center, Gated Community - Guard, Golf Carts OK, Golf, Pool, Racquetball, Restaurant, Sidewalks, Tennis Courts
Utilities Available Public, Sewer Connected, Street Lights, Underground Utilities, Water Connected
Amenities Available Fitness Center, Gated, Golf Course, Pickleball Court(s), Pool, Racquetball, Recreation Facilities, Sauna, Security, Shuffleboard Court, Spa/Hot Tub, Tennis Court(s)
Roof Type Shingle
Attached Garage true
Garage true
Private Pool No
Building
Story 1
Entry Level One
Foundation Slab
Lot Size Range 0 to less than 1/4
Sewer Public Sewer
Water Public
Structure Type Block,Stucco
New Construction false
Construction Status No Contingency
Others
Pets Allowed Cats OK, Dogs OK, Number Limit
HOA Fee Include Guard - 24 Hour,Common Area Taxes,Pool,Escrow Reserves Fund,Internet,Management,Private Road,Recreational Facilities,Security,Trash
Senior Community Yes
Ownership Fee Simple
Monthly Total Fees $245
Acceptable Financing Cash, Conventional, FHA, VA Loan
Membership Fee Required Required
Listing Terms Cash, Conventional, FHA, VA Loan
Num of Pet 3
Special Listing Condition None
Read Less
Want to know what your home might be worth? Contact us for a FREE valuation!

Our team is ready to help you sell your home for the highest possible price ASAP

© 2025 My Florida Regional MLS DBA Stellar MLS. All Rights Reserved.
Bought with KIEFER REALTY, PA





