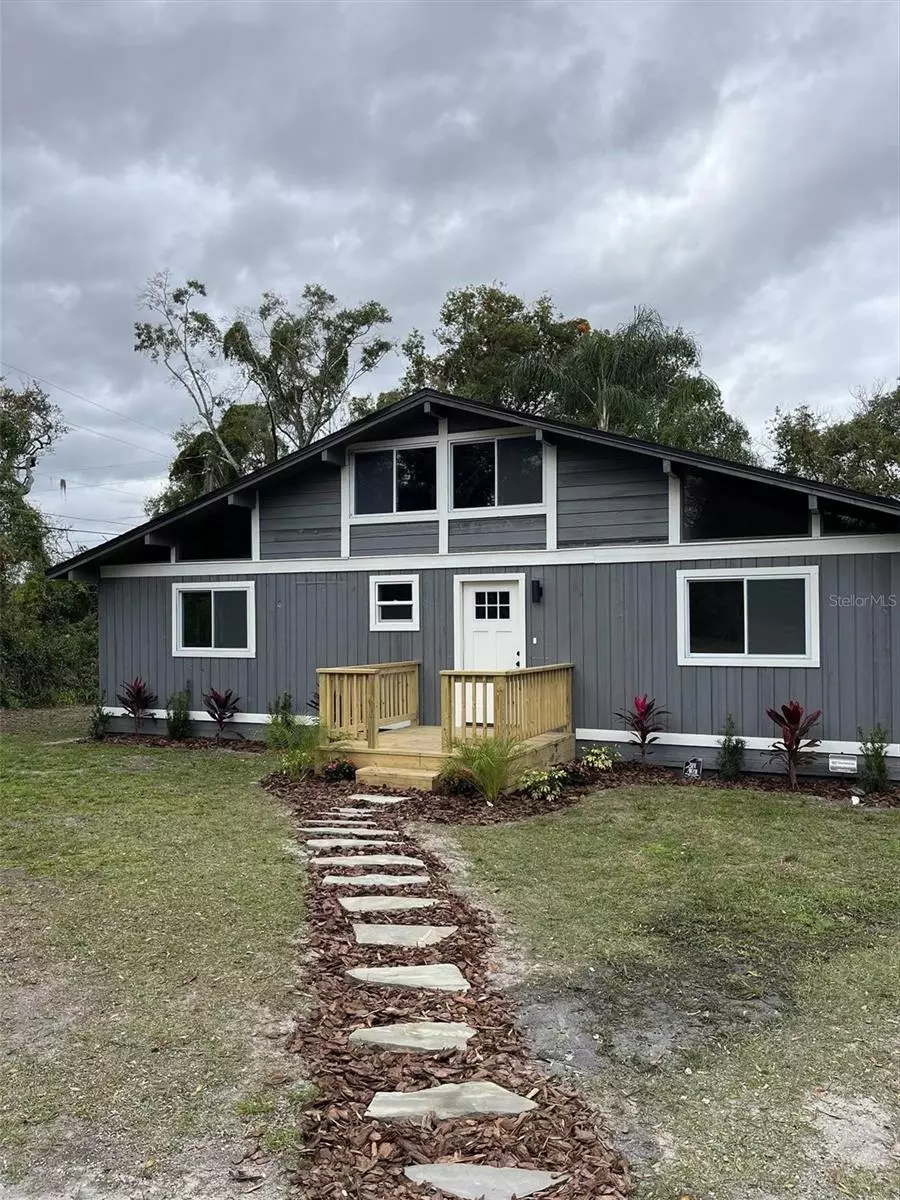$487,000
$499,900
2.6%For more information regarding the value of a property, please contact us for a free consultation.
4111 RIVERSIDE PARK RD Orlando, FL 32810
3 Beds
2 Baths
1,600 SqFt
Key Details
Sold Price $487,000
Property Type Single Family Home
Sub Type Single Family Residence
Listing Status Sold
Purchase Type For Sale
Square Footage 1,600 sqft
Price per Sqft $304
Subdivision Mcneil'S Orange Villa
MLS Listing ID T3500029
Sold Date 04/26/24
Bedrooms 3
Full Baths 2
Construction Status Appraisal
HOA Y/N No
Originating Board Stellar MLS
Year Built 1973
Annual Tax Amount $3,490
Lot Size 0.810 Acres
Acres 0.81
Lot Dimensions 115x305
Property Description
Completely remodeled "Lake front" property in Orlando FL! *SELLER IS WILLING TO CONTRIBUTE $10K TOWARDS BUYERS CLOSING COST OR PREPAIDS!! This 3bed, 2bath + Loft/bonus room with NO HOA and breath taking views from the moment you enter this home!
Welcome to beautiful Florida lake life! Drive into almost an entire acre of lakefront land to see this gorgeous A-frame structured home along with a 3-car 900Sqft detached garage. Upon entering the home you are immediately welcomed with panoramic views of lake Gandy's lake front. The main living space is a great place to entertain with nearly the entire back wall of the home comprised of glass sliders and stunning geometric windows. Looking up you will notice grand vaulted ceilings planked with real cedar and exposed beams.
The open floor plan reveals a modern clean designed kitchen with waterfall quartz counter tops that accent the wood finishes throughout the home. A walk-in pantry in the kitchen and laundry room close by are just one of the many perks of this home.
The glass sliders in the main living space lead you to a covered outdoor patio and attached deck to complete your indoor-outdoor living space. Cleared lake front right in your backyard is great for those who enjoy boating, kayaking, fishing, or simply nature watching.
This modern cabin-style home is complete with 3 bedrooms (including a master en suite) and 2 custom designed full bathrooms. You will find vaulted cedar- planked ceilings and geometric windows in each bedroom.
Last but certainly not least, you will discover a bonus loft area just above the main living space. A lovely original cedar wood staircase lined with modern aluminum rod railings will lead you to this special space. Only your own creativity can limit what this space can be (office, reading nook, game room, etc.)!
Although this warm home retains all of its original charm, homeowners can feel at peace knowing that it has been completely re-plumbed, a new HVAC system has been installed including all new duct work, the entire home has been re-wired with new electric, New windows & doors and a brand new architectural-shingled roof has been installed. Over $125k in renovations!
Location has not been compromised with this lovely home with it nestled right in central Florida only 15min from downtown Orlando and Winter Park area.
Don't miss out on this unique gem right in central Florida, this is what having a Florida lake front home is all about!
Location
State FL
County Orange
Community Mcneil'S Orange Villa
Zoning R-1
Rooms
Other Rooms Bonus Room, Inside Utility, Loft
Interior
Interior Features Cathedral Ceiling(s), Ceiling Fans(s), High Ceilings, Kitchen/Family Room Combo, Living Room/Dining Room Combo, Open Floorplan, Primary Bedroom Main Floor, Solid Wood Cabinets, Stone Counters, Thermostat, Vaulted Ceiling(s), Walk-In Closet(s)
Heating Central, Heat Pump
Cooling Central Air
Flooring Tile, Vinyl
Furnishings Unfurnished
Fireplace false
Appliance Convection Oven, Dishwasher, Disposal, Electric Water Heater, Ice Maker, Microwave, Range, Refrigerator, Water Filtration System
Laundry Inside, Laundry Room
Exterior
Exterior Feature Sliding Doors
Parking Features Boat, Driveway, Oversized, Parking Pad
Garage Spaces 3.0
Fence Chain Link, Wood
Utilities Available Cable Available, Cable Connected, Electricity Connected, Water Connected
Waterfront Description Lake
View Y/N 1
Water Access 1
Water Access Desc Lake,Lake - Chain of Lakes
View Trees/Woods, Water
Roof Type Shingle
Porch Enclosed, Front Porch, Patio, Porch, Rear Porch
Attached Garage true
Garage true
Private Pool No
Building
Lot Description Oversized Lot, Private
Story 2
Entry Level Two
Foundation Crawlspace
Lot Size Range 1/2 to less than 1
Sewer Septic Tank
Water Well
Architectural Style Craftsman, Custom, Florida, Mid-Century Modern
Structure Type Wood Frame,Wood Siding
New Construction false
Construction Status Appraisal
Others
Pets Allowed Yes
Senior Community No
Ownership Fee Simple
Acceptable Financing Cash, Conventional, FHA, USDA Loan, VA Loan
Listing Terms Cash, Conventional, FHA, USDA Loan, VA Loan
Special Listing Condition None
Read Less
Want to know what your home might be worth? Contact us for a FREE valuation!

Our team is ready to help you sell your home for the highest possible price ASAP

© 2025 My Florida Regional MLS DBA Stellar MLS. All Rights Reserved.
Bought with STOCKWORTH REALTY GROUP





