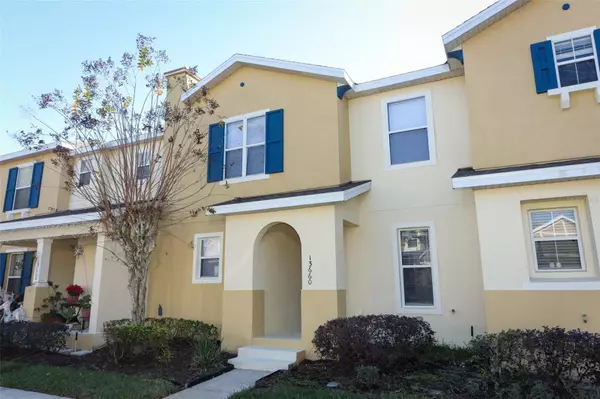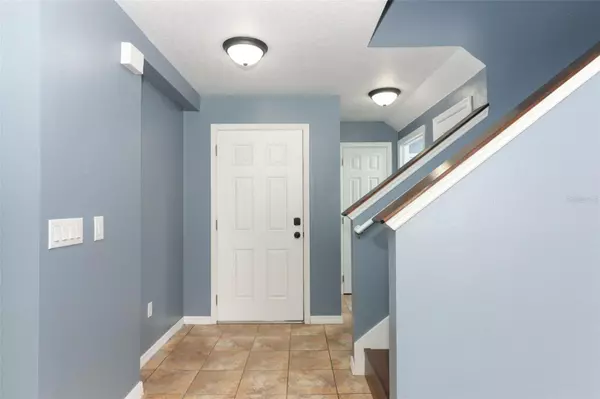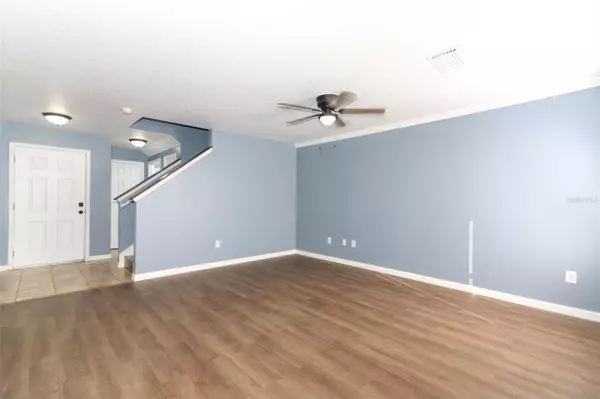$365,000
$380,000
3.9%For more information regarding the value of a property, please contact us for a free consultation.
13660 CYGNUS DR Orlando, FL 32828
3 Beds
3 Baths
1,804 SqFt
Key Details
Sold Price $365,000
Property Type Townhouse
Sub Type Townhouse
Listing Status Sold
Purchase Type For Sale
Square Footage 1,804 sqft
Price per Sqft $202
Subdivision Avalon Park Northwest Village Ph 05 R
MLS Listing ID O6165883
Sold Date 04/17/24
Bedrooms 3
Full Baths 2
Half Baths 1
Construction Status Appraisal,Financing,Inspections
HOA Fees $244/qua
HOA Y/N Yes
Originating Board Stellar MLS
Year Built 2007
Annual Tax Amount $440
Lot Size 2,178 Sqft
Acres 0.05
Property Description
Freshly painted interior. Gorgeous new laminate throughout the entire home with some tile in the downstairs kitchen and dining area. Kitchen has BRAND NEW stainless steel appliances including range, microwave, dishwasher, and side by side refrigerator with icemaker and lots of space for cooking and for entertaining guests. Walk in-pantry / laundry room off the kitchen. Brand new water heater installed in 2024. The HOA just installed a new roof in 2023. Beautiful townhome in the heart of Avalon Park. Great layout with living room, dining room, kitchen, laundry room, and half bathroom downstairs. 3 bedrooms and 2 bathrooms upstairs including a spacious owner's suite. Fenced courtyard gives you a private exterior oasis. Large 2-car garage on the back side. Plus they maintain the building exterior and lawn to make your living experience care free. This home is walking distance to parks, local restaurants, shopping, Stone Lake Elementary school, and the community pool. You can literally walk to Publix, 711, and nearly a dozen restaurants. Just a few minutes drive to Highway 408, 417, the Beachline, and the Waterford Lakes Town Center. This is a must see property. Let's make a deal.
Location
State FL
County Orange
Community Avalon Park Northwest Village Ph 05 R
Zoning P-D
Interior
Interior Features Ceiling Fans(s), Open Floorplan, Thermostat, Walk-In Closet(s)
Heating Central, Electric, Heat Pump
Cooling Central Air
Flooring Laminate, Tile
Fireplace false
Appliance Dishwasher, Disposal, Electric Water Heater, Ice Maker, Microwave, Range, Refrigerator
Laundry In Kitchen, Inside, Laundry Closet
Exterior
Exterior Feature Courtyard, Sidewalk
Parking Features Garage Door Opener, Garage Faces Rear
Garage Spaces 2.0
Fence Vinyl
Community Features Clubhouse, Deed Restrictions, Park, Playground, Pool, Sidewalks
Utilities Available BB/HS Internet Available, Electricity Connected, Public, Sewer Connected, Street Lights, Water Connected
Roof Type Shingle
Porch Covered, Front Porch, Patio
Attached Garage true
Garage true
Private Pool No
Building
Lot Description In County, Landscaped, Level, Sidewalk, Paved
Story 2
Entry Level Two
Foundation Slab
Lot Size Range 0 to less than 1/4
Sewer Public Sewer
Water Public
Structure Type Block,Concrete,Stucco
New Construction false
Construction Status Appraisal,Financing,Inspections
Schools
Elementary Schools Stone Lake Elem
Middle Schools Avalon Middle
High Schools Timber Creek High
Others
Pets Allowed Cats OK, Dogs OK
HOA Fee Include Pool,Escrow Reserves Fund,Maintenance Structure,Maintenance Grounds
Senior Community No
Ownership Fee Simple
Monthly Total Fees $244
Acceptable Financing Cash, Conventional, FHA, VA Loan
Membership Fee Required Required
Listing Terms Cash, Conventional, FHA, VA Loan
Special Listing Condition None
Read Less
Want to know what your home might be worth? Contact us for a FREE valuation!

Our team is ready to help you sell your home for the highest possible price ASAP

© 2025 My Florida Regional MLS DBA Stellar MLS. All Rights Reserved.
Bought with THE WILKINS WAY LLC





