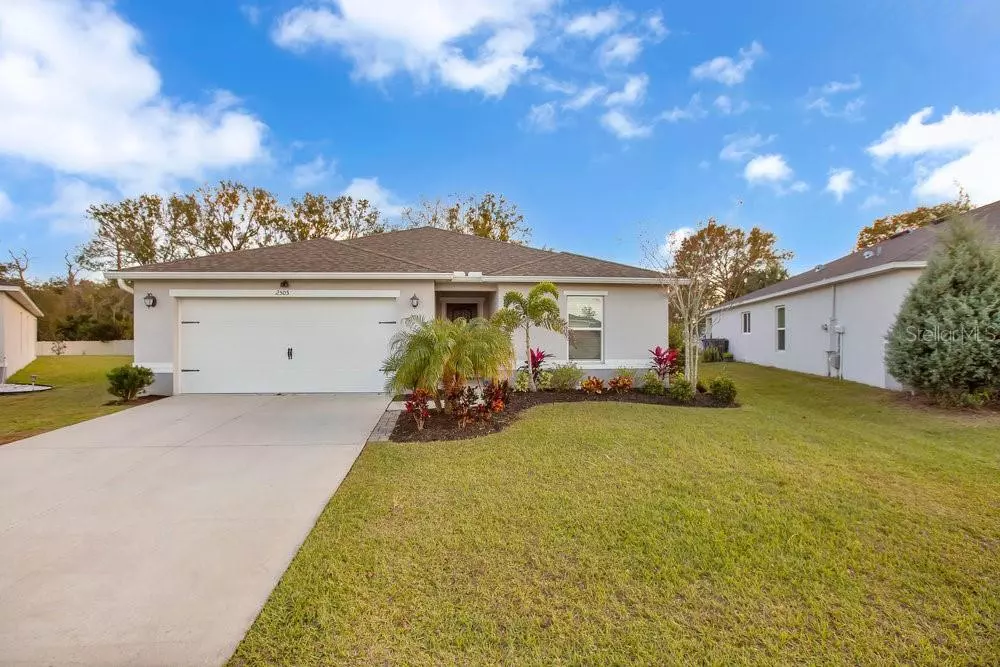$415,000
$415,000
For more information regarding the value of a property, please contact us for a free consultation.
2505 BULRUSH DR Saint Cloud, FL 34769
4 Beds
2 Baths
2,025 SqFt
Key Details
Sold Price $415,000
Property Type Single Family Home
Sub Type Single Family Residence
Listing Status Sold
Purchase Type For Sale
Square Footage 2,025 sqft
Price per Sqft $204
Subdivision Canoe Creek Crossings
MLS Listing ID S5098374
Sold Date 04/15/24
Bedrooms 4
Full Baths 2
Construction Status Financing,Inspections
HOA Fees $85/mo
HOA Y/N Yes
Originating Board Stellar MLS
Year Built 2019
Annual Tax Amount $3,680
Lot Size 10,454 Sqft
Acres 0.24
Lot Dimensions 44x156x123x122
Property Description
This Remarkable Canoe Creek Crossings residence features four bedrooms and two bathrooms, and is sure to leave you in awe. The open floor plan includes a beautiful living room, a dining room, and a kitchen, all with LVP flooring and vaulted ceilings. The living area is equipped with flush, ceiling-mounted speakers while the kitchen boasts a closet pantry and a center island with a breakfast bar overlooking the living and dining room combo. You'll find French doors in the dining room that lead to the covered patio and spacious backyard. The master suite includes a massive walk-in closet, along with a bathroom featuring his and her sinks, as well as a linen closet and a walk-in shower. The well-manicured lawn features an irrigation system with multiple zones. Positioned in the ideal location, this home is situated between booming US- 192 and the expanding Saint Cloud Manor with quick access to the Florida Turnpike accessing Orlando and all of its wonderful attractions as well as some famous Florida beaches. Don't miss out on this incredible opportunity to own this impeccable property in Canoe Creek Crossings!
Location
State FL
County Osceola
Community Canoe Creek Crossings
Zoning RES
Interior
Interior Features Ceiling Fans(s), High Ceilings, Kitchen/Family Room Combo, Open Floorplan, Primary Bedroom Main Floor, Solid Surface Counters, Stone Counters, Thermostat, Walk-In Closet(s)
Heating Central, Electric
Cooling Central Air
Flooring Carpet, Luxury Vinyl
Fireplace false
Appliance Dishwasher, Disposal, Electric Water Heater, Microwave, Range, Refrigerator
Laundry Inside, Laundry Room
Exterior
Exterior Feature French Doors, Irrigation System, Lighting, Rain Gutters, Sidewalk
Parking Features Driveway
Garage Spaces 2.0
Utilities Available Electricity Connected
Roof Type Shingle
Porch Covered, Rear Porch
Attached Garage true
Garage true
Private Pool No
Building
Lot Description City Limits, Oversized Lot, Sidewalk, Paved
Story 1
Entry Level One
Foundation Slab
Lot Size Range 0 to less than 1/4
Sewer Public Sewer
Water Public
Structure Type Block,Stucco
New Construction false
Construction Status Financing,Inspections
Others
Pets Allowed Cats OK, Dogs OK, Yes
HOA Fee Include Maintenance Grounds
Senior Community No
Ownership Fee Simple
Monthly Total Fees $85
Acceptable Financing Cash, Conventional, FHA, VA Loan
Membership Fee Required Required
Listing Terms Cash, Conventional, FHA, VA Loan
Special Listing Condition None
Read Less
Want to know what your home might be worth? Contact us for a FREE valuation!

Our team is ready to help you sell your home for the highest possible price ASAP

© 2025 My Florida Regional MLS DBA Stellar MLS. All Rights Reserved.
Bought with MODERN WORLD REALTY LLC





