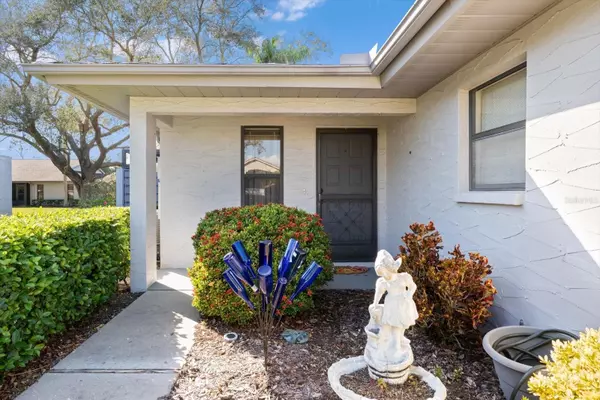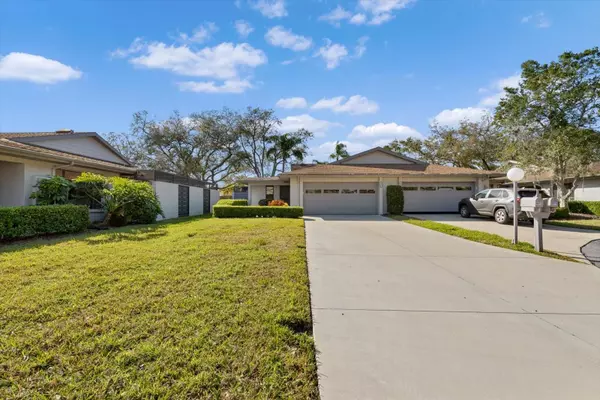$328,000
$328,000
For more information regarding the value of a property, please contact us for a free consultation.
4418 CAYO GRANDE DR #20 Sarasota, FL 34233
2 Beds
2 Baths
1,548 SqFt
Key Details
Sold Price $328,000
Property Type Single Family Home
Sub Type Half Duplex
Listing Status Sold
Purchase Type For Sale
Square Footage 1,548 sqft
Price per Sqft $211
Subdivision Center Gate Estate Vill 4
MLS Listing ID A4599318
Sold Date 04/12/24
Bedrooms 2
Full Baths 2
HOA Fees $420/mo
HOA Y/N Yes
Originating Board Stellar MLS
Year Built 1985
Annual Tax Amount $1,539
Property Description
Price Reduced!!! Tremendous Value!!!
Luxurious and well-designed duplex condominium in Sarasota. Let's summarize the key features:
1. Landscaping and Outdoor Spaces: Mature landscaping surrounds private courtyards, providing a serene and visually appealing environment. Access from every bedroom and lanai ensures that residents can enjoy the outdoor spaces easily.
2. Interior Design: Large picture windows in the living room and dining room flood the space with natural light, creating an open and spacious atmosphere. The high ceilings contribute to this feeling of expansiveness. Bright and beautiful porcelain tiles throughout continue to compliment this spacious floor plan.
3. Bedrooms: The home offers large bedroom spaces, and the primary bedroom boasts the comfort and convenience of a spacious walk-in closet and a well-appointed master bath.
4. Kitchen: The eat-in kitchen is well-designed with granite countertops and upgraded cabinets. The workspace is described as passing the test of the most discernible chef, in functionality and quality.
5. Family Room: The kitchen opens to the family room, creating an open floor plan. A highlight is the completely retractable sliding glass door that flows from the family room to an enclosed and spacious sunroom, seamlessly blending indoor and outdoor living.
6. Laundry Room: Spacious Laundry room, Top Shelf washer and dryer and plenty of cabinetry for storage.
7. Garage: A two- car garage provides for multiple parking spaces. Sturdy cabinetry line the interior wall and provide a great deal of storage.
8. Center Estates Amenities: Year-round enjoy the Heated Community Pool and Clubhouse is a fun gathering place for residence to mingle and build new friendships.
9. Location, Location, Location: Nestled on a private cul-de-sac in coveted Sarasota, the home enjoys a peaceful setting. Its proximity to connecting corridors like Rt 75 and Rt 758 provide a Convenient access to Doctor’s Hospital, Medical Facilities, Banks, Big Box Stores. Enjoy the Coastal Charm of Siesta Key’s powdered sand, the greens of our Golf courses, and the water and sky of Boating experience. Downtown Sarasota’s fine dining and nightlife, never disappoints.
Overall, this condominium combines both elegance and practicality, offering a comfortable and stylish living space in a desirable location.
Location
State FL
County Sarasota
Community Center Gate Estate Vill 4
Zoning RMF1
Interior
Interior Features Accessibility Features, Cathedral Ceiling(s), Ceiling Fans(s), High Ceilings, Kitchen/Family Room Combo, L Dining, Open Floorplan, Primary Bedroom Main Floor, Skylight(s), Walk-In Closet(s)
Heating Electric, Natural Gas
Cooling Central Air
Flooring Tile
Fireplace false
Appliance Dishwasher, Disposal, Dryer, Microwave, Range, Refrigerator, Washer
Laundry Laundry Room
Exterior
Exterior Feature Courtyard, Irrigation System, Private Mailbox
Garage Driveway, Garage Door Opener
Garage Spaces 2.0
Community Features Clubhouse, Pool
Utilities Available Electricity Connected, Natural Gas Connected, Public, Sewer Connected, Water Connected
Waterfront false
Roof Type Shingle
Attached Garage true
Garage true
Private Pool No
Building
Story 1
Entry Level One
Foundation Block, Slab
Lot Size Range Non-Applicable
Sewer Public Sewer
Water Public
Structure Type Stucco
New Construction false
Others
Pets Allowed Dogs OK, Size Limit
Senior Community No
Pet Size Medium (36-60 Lbs.)
Ownership Fee Simple
Monthly Total Fees $420
Membership Fee Required Required
Special Listing Condition None
Read Less
Want to know what your home might be worth? Contact us for a FREE valuation!

Our team is ready to help you sell your home for the highest possible price ASAP

© 2024 My Florida Regional MLS DBA Stellar MLS. All Rights Reserved.
Bought with RE/MAX ALLIANCE GROUP






