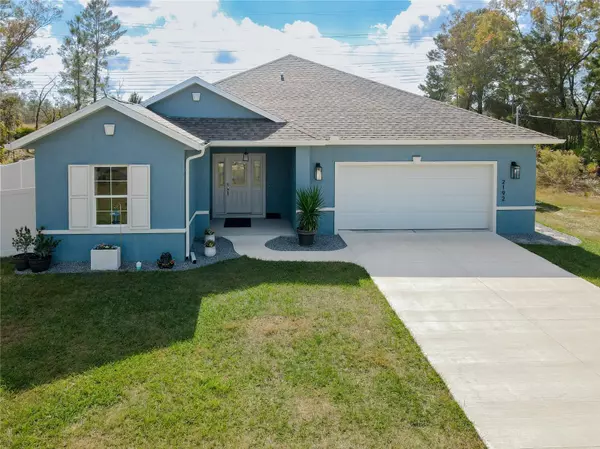$330,000
$335,000
1.5%For more information regarding the value of a property, please contact us for a free consultation.
2192 W RILEY DR Citrus Springs, FL 34434
3 Beds
2 Baths
1,805 SqFt
Key Details
Sold Price $330,000
Property Type Single Family Home
Sub Type Single Family Residence
Listing Status Sold
Purchase Type For Sale
Square Footage 1,805 sqft
Price per Sqft $182
Subdivision Citrus Spgs Unit 23
MLS Listing ID T3486162
Sold Date 04/10/24
Bedrooms 3
Full Baths 2
Construction Status Financing,Other Contract Contingencies
HOA Y/N No
Originating Board Stellar MLS
Year Built 2022
Annual Tax Amount $130
Lot Size 0.400 Acres
Acres 0.4
Lot Dimensions 94x221
Property Description
Why wait to build? This spacious home is just 1 year new! It's the largest 3/2/2 home readily available in Citrus Springs. Home boasts over 1800 sq. ft. of living area & sits high & dry at the top of an elevated almost half-acre lot in a neighborhood of all new homes. Upgraded finishes include tile floors, dual pane windows, extra insulation, elegant leaded front door with sidelights, tray ceilings, and 5.5" baseboards throughout the home. In this open concept floor plan you'll find a beautiful kitchen showcasing an abundance of white shaker cabinetry featuring soft-close drawers, quartz countertops, large center island & huge pantry. The master suite includes his & her closets and an en-suite that must be seen to be fully appreciated! Complete with dual vanities, quartz tops & extra-large glassed in shower. The split floor plan offers two additional bedrooms & a 2nd bathroom so your guests or family members can have their own privacy. You'll appreciate the oversized garage that's well equipped with lots of shelving for storage & the garage door is insulated for climate control. The attic offers additional storage & extra insulation. Outside you'll enjoy an expansive covered porch with a view of the planted bamboo that offers serenity & privacy. Your pets will roam freely in the the fully fenced rear yard featuring vinyl privacy fence in the front of home & chain link along the back. All conveniently located near shopping, parks, hospitals & the famous Withlacoochee Trail. Just 20 mins to lakes & rivers for boating, fishing, scalloping & swimming w/manatees. Just 30 min drive to Ocala & 15 mins to the Suncoast Parkway for quick access to Tampa Airport. Lot next door available for purchase separately.
Location
State FL
County Citrus
Community Citrus Spgs Unit 23
Zoning RUR
Interior
Interior Features Ceiling Fans(s), High Ceilings, Open Floorplan, Split Bedroom, Stone Counters, Thermostat, Tray Ceiling(s), Walk-In Closet(s), Window Treatments
Heating Central, Heat Pump
Cooling Central Air
Flooring Carpet, Ceramic Tile
Furnishings Unfurnished
Fireplace false
Appliance Dishwasher, Electric Water Heater, Microwave, Range, Refrigerator
Laundry Inside
Exterior
Exterior Feature Irrigation System
Parking Features Covered, Driveway, Garage Door Opener
Garage Spaces 2.0
Fence Chain Link, Vinyl
Community Features Deed Restrictions, Golf, Playground
Utilities Available BB/HS Internet Available, Cable Available, Electricity Connected, Water Connected
Roof Type Shingle
Porch Covered, Porch
Attached Garage true
Garage true
Private Pool No
Building
Lot Description Landscaped, Sloped, Paved
Entry Level One
Foundation Slab
Lot Size Range 1/4 to less than 1/2
Sewer Septic Tank
Water Public
Structure Type Block,Stucco
New Construction false
Construction Status Financing,Other Contract Contingencies
Schools
Elementary Schools Central Ridge Elementary School
Middle Schools Citrus Springs Middle School
High Schools Lecanto High School
Others
Pets Allowed Yes
Senior Community No
Ownership Fee Simple
Acceptable Financing Cash, Conventional, FHA, VA Loan
Listing Terms Cash, Conventional, FHA, VA Loan
Special Listing Condition None
Read Less
Want to know what your home might be worth? Contact us for a FREE valuation!

Our team is ready to help you sell your home for the highest possible price ASAP

© 2025 My Florida Regional MLS DBA Stellar MLS. All Rights Reserved.
Bought with COLDWELL BANKER NEXT GENERATIO





