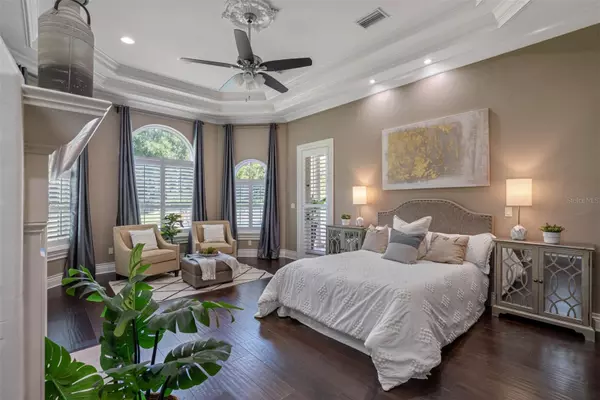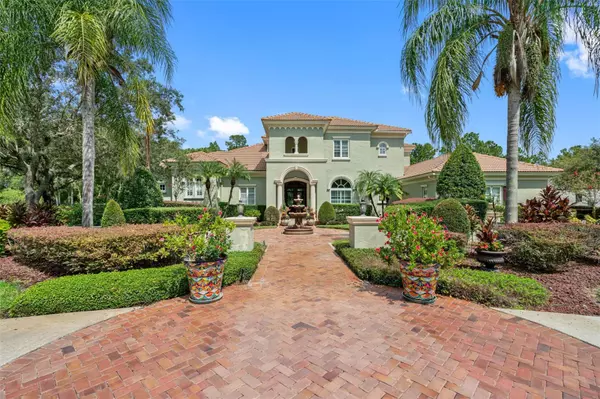$1,730,000
$2,200,000
21.4%For more information regarding the value of a property, please contact us for a free consultation.
18911 LAKES EDGE WAY Odessa, FL 33556
5 Beds
6 Baths
5,196 SqFt
Key Details
Sold Price $1,730,000
Property Type Single Family Home
Sub Type Single Family Residence
Listing Status Sold
Purchase Type For Sale
Square Footage 5,196 sqft
Price per Sqft $332
Subdivision Stillwater Ph 2
MLS Listing ID T3468221
Sold Date 04/05/24
Bedrooms 5
Full Baths 5
Half Baths 1
Construction Status Financing,Inspections
HOA Fees $499/qua
HOA Y/N Yes
Originating Board Stellar MLS
Year Built 2004
Annual Tax Amount $16,785
Lot Size 1.030 Acres
Acres 1.03
Lot Dimensions 163x275
Property Description
Exquisite Luxury Home with Unmatched Elegance in the Prestigious Stillwater Community! An extraordinary opportunity to own a remarkable residence in this highly sought-after community. This exceptional property boasts over 5,000 square feet of living space and encompasses 5 bedrooms and 5 baths, plus a 4-car garage, and a captivating pool/spa, all situated on an expansive acre of meticulously manicured land. Upon entry, be captivated by the grandeur of the 24-foot ceilings, enhanced by the timeless charm of travertine floors and majestic columns that grace the foyer, formal living, and dining rooms. The kitchen is a culinary masterpiece, featuring top-of-the-line Wolf appliances, a Subzero cabinet-faced refrigerator, a 6-burner gas cooktop, and a custom-designed vent hood. The kitchen seamlessly flows into a spacious dinette and a sprawling living room, creating a perfect setting for both entertaining and everyday living. Beyond, discover a stunning lanai, where mornings are best enjoyed with a cup of coffee, overlooking a meticulous pool area. Attention to detail is evident throughout every corner of this residence. With 7" baseboards and 12-foot ceilings adorning the first floor, an unparalleled level of refinement is achieved. The master suite, conveniently located on the first floor, is a true haven, featuring a built-in fireplace, dual expansive walk-in closets, upgraded hardwood flooring, and a masterfully renovated bath that exudes luxury and sophistication. The upper level is equally impressive, offering three generously sized bedrooms, each with its own private bath. One of these bedrooms boasts a balcony that overlooks the inviting pool area, providing a serene spot for relaxation and fresh air. With detailed design and comfort seamlessly intertwined, this quintessential home effortlessly combines Mediterranean luxury with modern elegance. Indulge in the warmth of fireplaces found in both the formal living room and the master bedroom. Nestled within a gated community, this residence offers both privacy and security. The meticulously landscaped grounds add to the curb appeal of this exceptional property. Soaring ceilings grace the first floor, enhancing the sense of space and openness. Experience a lifestyle of luxury in this impeccable home located within the esteemed Stillwater community. To witness firsthand the unparalleled craftsmanship and thoughtful design, contact us today to arrange a private viewing. Your dream of owning a Mediterranean-inspired oasis starts here.
Location
State FL
County Hillsborough
Community Stillwater Ph 2
Zoning PD
Rooms
Other Rooms Bonus Room, Breakfast Room Separate, Den/Library/Office, Formal Dining Room Separate, Formal Living Room Separate, Inside Utility
Interior
Interior Features Built-in Features, Ceiling Fans(s), Coffered Ceiling(s), Crown Molding, Eat-in Kitchen, High Ceilings, Kitchen/Family Room Combo, Living Room/Dining Room Combo, Primary Bedroom Main Floor, Solid Surface Counters, Solid Wood Cabinets, Stone Counters, Tray Ceiling(s), Walk-In Closet(s)
Heating Central, Electric
Cooling Central Air
Flooring Brick, Carpet, Ceramic Tile, Travertine, Wood
Fireplaces Type Gas, Living Room, Primary Bedroom
Furnishings Unfurnished
Fireplace true
Appliance Built-In Oven, Dishwasher, Disposal, Gas Water Heater, Microwave, Range, Range Hood, Refrigerator, Water Softener
Laundry Inside, Laundry Room
Exterior
Exterior Feature Balcony, French Doors, Irrigation System, Lighting, Outdoor Grill, Private Mailbox, Sidewalk
Parking Features Circular Driveway, Driveway, Garage Door Opener, Garage Faces Side
Garage Spaces 4.0
Fence Fenced, Other
Pool Deck, Gunite, In Ground, Pool Sweep, Salt Water
Community Features Deed Restrictions, Gated Community - Guard, Sidewalks, Special Community Restrictions
Utilities Available BB/HS Internet Available, Cable Connected, Electricity Connected, Natural Gas Connected, Public, Sewer Connected, Sprinkler Well, Street Lights, Underground Utilities, Water Connected
View Trees/Woods
Roof Type Tile
Porch Covered, Patio
Attached Garage true
Garage true
Private Pool Yes
Building
Lot Description Cul-De-Sac, In County, Landscaped, Oversized Lot, Sidewalk, Street Dead-End, Paved
Story 2
Entry Level Two
Foundation Slab
Lot Size Range 1 to less than 2
Sewer Public Sewer
Water Public
Architectural Style Mediterranean
Structure Type Block,Stucco
New Construction false
Construction Status Financing,Inspections
Schools
Elementary Schools Hammond Elementary School
Middle Schools Martinez-Hb
High Schools Steinbrenner High School
Others
Pets Allowed Yes
HOA Fee Include Guard - 24 Hour,Escrow Reserves Fund
Senior Community No
Ownership Fee Simple
Monthly Total Fees $548
Acceptable Financing Cash, Conventional, VA Loan
Membership Fee Required Required
Listing Terms Cash, Conventional, VA Loan
Special Listing Condition None
Read Less
Want to know what your home might be worth? Contact us for a FREE valuation!

Our team is ready to help you sell your home for the highest possible price ASAP

© 2025 My Florida Regional MLS DBA Stellar MLS. All Rights Reserved.
Bought with STELLAR NON-MEMBER OFFICE





