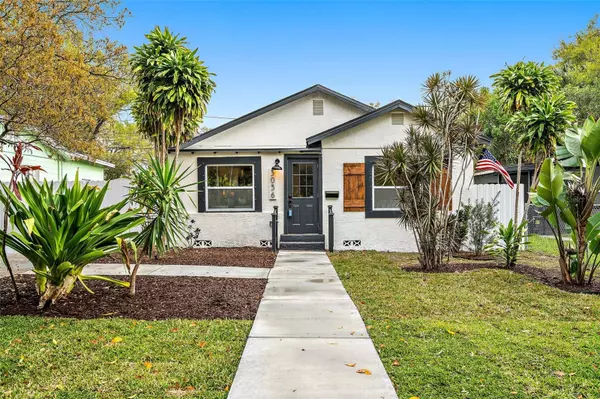$426,000
$419,900
1.5%For more information regarding the value of a property, please contact us for a free consultation.
3036 EMERSON AVE S St Petersburg, FL 33712
3 Beds
2 Baths
1,031 SqFt
Key Details
Sold Price $426,000
Property Type Single Family Home
Sub Type Single Family Residence
Listing Status Sold
Purchase Type For Sale
Square Footage 1,031 sqft
Price per Sqft $413
Subdivision Chandlers Rep
MLS Listing ID T3508422
Sold Date 04/05/24
Bedrooms 3
Full Baths 2
Construction Status Financing,Inspections
HOA Y/N No
Originating Board Stellar MLS
Year Built 1947
Annual Tax Amount $2,882
Lot Size 4,356 Sqft
Acres 0.1
Lot Dimensions 50x90
Property Description
LOCATION LOCATION LOCATION!!! THIS HOME QUALIFIES FOR UP TO $60,000 IN DOWNPAYMENT ASSISTANCE PROGRAM!!! TAKE ADDITIONAL SELLER CREDIT IF USING "TRIPLE R" PROGRAM! Walk to Grand Central District, quick & easy access to Pinellas Trail. Centrally located to reach both Downtown St. Pete & Beaches within minutes. This 3 bed, 2 bath BLOCK home has been fully remodeled in 2024. Renovations are fully permitted & city inspected. Featuring brand new roof, new windows, completely new electrical system, completely new HVAC system, brand new plumbing inside the house, and all new designer cosmetic updates, luxury inter-locking vinyl floors & luxury stretch ceilings with recessed lighting & full landscaping with new sod up front. Yard is fully fenced with brand new custom metal picket fence.
Location
State FL
County Pinellas
Community Chandlers Rep
Direction S
Interior
Interior Features Open Floorplan
Heating Central
Cooling Central Air
Flooring Luxury Vinyl, Tile
Fireplace false
Appliance Dishwasher, Microwave, Range, Refrigerator
Laundry Laundry Closet
Exterior
Exterior Feature Lighting
Utilities Available Public
Roof Type Shingle
Garage false
Private Pool No
Building
Story 1
Entry Level One
Foundation Crawlspace
Lot Size Range 0 to less than 1/4
Sewer Public Sewer
Water Public
Structure Type Block,Stucco
New Construction false
Construction Status Financing,Inspections
Others
Senior Community No
Ownership Fee Simple
Acceptable Financing Cash, Conventional, FHA, VA Loan
Listing Terms Cash, Conventional, FHA, VA Loan
Special Listing Condition None
Read Less
Want to know what your home might be worth? Contact us for a FREE valuation!

Our team is ready to help you sell your home for the highest possible price ASAP

© 2025 My Florida Regional MLS DBA Stellar MLS. All Rights Reserved.
Bought with MAINFRAME REAL ESTATE





