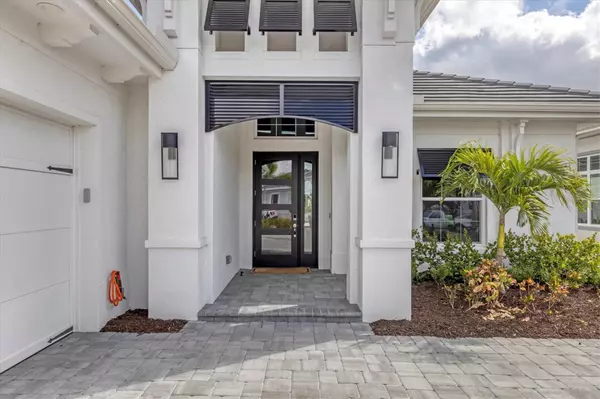$1,525,000
$1,549,000
1.5%For more information regarding the value of a property, please contact us for a free consultation.
8233 PAVIA WAY Lakewood Ranch, FL 34202
3 Beds
4 Baths
2,638 SqFt
Key Details
Sold Price $1,525,000
Property Type Single Family Home
Sub Type Single Family Residence
Listing Status Sold
Purchase Type For Sale
Square Footage 2,638 sqft
Price per Sqft $578
Subdivision Lake Club
MLS Listing ID A4587112
Sold Date 04/04/24
Bedrooms 3
Full Baths 3
Half Baths 1
Construction Status Inspections
HOA Fees $564/ann
HOA Y/N Yes
Originating Board Stellar MLS
Year Built 2022
Annual Tax Amount $15,846
Lot Size 0.260 Acres
Acres 0.26
Property Description
Spectacular Stock built home in The Lake Club on a premier lakefront lot. Boasting 3 spacious bedrooms, 3 and a half elegant baths, a convenient half bath, a den for versatile use, and a generous 3-car garage, this property is designed to deliver the utmost comfort and style. This beautifully designed great room style home features high ceilings, large room sizes, neutral finishes, wood-look plank tile floors, an open kitchen, huge banks of windows, and pocketing sliding doors opening to the expansive lanai and pool area. Step into a world of leisure and relaxation as you explore the extraordinary outdoor living area. Here, you'll find a heated pool and spa, a vast space for hosting gatherings, a fully equipped outdoor kitchen, and a Clear View pool screen that provides breathtaking views of the serene lake and fenced in yard. Whether you're soaking up the sun or entertaining guests, this outdoor oasis has it all. The kitchen is a culinary enthusiast's dream, featuring sleek quartz countertops and a gas range with a modern hood, ensuring your cooking experience is nothing short of perfection. The Lake Club offers a wealth of amenities, including a 20,000 SF Grand Clubhouse with a restaurant and bar, two resort-style swimming pools, an expanded fitness center, a massage and skincare room, a gaming and lifestyle center, and various sports facilities, such as tennis, pickleball, and basketball courts. Additionally, Linear Park and interlinking lakes provide opportunities for kayaking and fishing, ensuring a lifestyle of leisure and recreation. This prime location is surrounded by top-rated schools and is just a short distance away from a plethora of dining, entertainment, and shopping options, including the popular UTC Mall, Lakewood Ranch Main Street, Waterside Place, and much more. Move in today!
Location
State FL
County Manatee
Community Lake Club
Zoning RES
Interior
Interior Features Ceiling Fans(s), Crown Molding, Kitchen/Family Room Combo, Primary Bedroom Main Floor, Open Floorplan, Split Bedroom, Thermostat, Walk-In Closet(s)
Heating Central
Cooling Central Air
Flooring Carpet, Tile
Fireplace false
Appliance Built-In Oven, Cooktop, Dishwasher, Disposal, Dryer, Microwave, Refrigerator, Washer
Exterior
Exterior Feature Irrigation System, Lighting, Outdoor Kitchen, Sidewalk, Sliding Doors
Parking Features Garage Door Opener
Garage Spaces 3.0
Pool Heated, In Ground, Salt Water
Utilities Available Cable Connected, Natural Gas Connected, Sewer Connected, Water Connected
View Y/N 1
View Water
Roof Type Tile
Porch Patio, Screened
Attached Garage true
Garage true
Private Pool Yes
Building
Lot Description Sidewalk, Paved
Story 1
Entry Level One
Foundation Slab
Lot Size Range 1/4 to less than 1/2
Sewer Public Sewer
Water Public
Architectural Style Custom
Structure Type Block,Stucco
New Construction false
Construction Status Inspections
Schools
Elementary Schools Robert E Willis Elementary
Middle Schools Nolan Middle
High Schools Lakewood Ranch High
Others
Pets Allowed Yes
Senior Community No
Ownership Fee Simple
Monthly Total Fees $664
Acceptable Financing Cash, Conventional
Membership Fee Required Required
Listing Terms Cash, Conventional
Special Listing Condition None
Read Less
Want to know what your home might be worth? Contact us for a FREE valuation!

Our team is ready to help you sell your home for the highest possible price ASAP

© 2025 My Florida Regional MLS DBA Stellar MLS. All Rights Reserved.
Bought with PREMIER SOTHEBYS INTL REALTY





