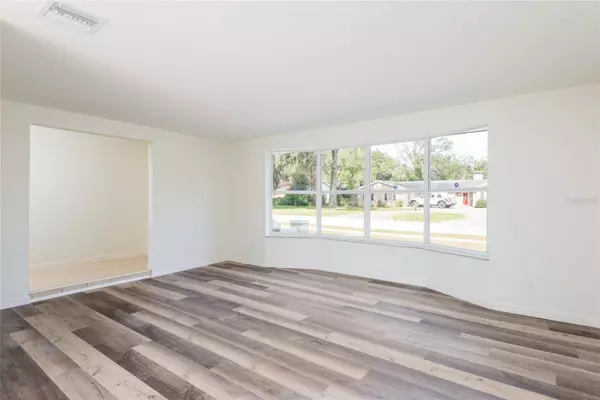$399,000
$399,000
For more information regarding the value of a property, please contact us for a free consultation.
409 CACTUS RD Seffner, FL 33584
4 Beds
2 Baths
1,548 SqFt
Key Details
Sold Price $399,000
Property Type Single Family Home
Sub Type Single Family Residence
Listing Status Sold
Purchase Type For Sale
Square Footage 1,548 sqft
Price per Sqft $257
Subdivision Hudson Estates
MLS Listing ID T3488798
Sold Date 04/03/24
Bedrooms 4
Full Baths 2
HOA Y/N No
Originating Board Stellar MLS
Year Built 1975
Annual Tax Amount $4,491
Lot Size 0.310 Acres
Acres 0.31
Lot Dimensions 125x108
Property Sub-Type Single Family Residence
Property Description
Back on Markert as of 1-15 (Buyer's financing fell thru). Welcome to this Lovely 4 bedroom 2 bath POOL HOME with an oversized 2 car garage. The newly updated home sits on nice size corner lot just over a quarter acre (.31 acre). NO HOA here so bring all the toys. This home is fenced in with the 9 foot deep pool in the back yard. Exterior has been freshly painted. New AC was installed 2023. Updates include new Luxury Vinyl floors in all bedrooms and family room. New baseboards throughout. Fresh paint on interior as well. Both bathrooms have be upgraded. Kitchen has new Stainless Steel appliances. This home is move in ready.
Location
State FL
County Hillsborough
Community Hudson Estates
Zoning RSC-6
Interior
Interior Features Ceiling Fans(s), Open Floorplan, Solid Wood Cabinets, Stone Counters
Heating Central
Cooling Central Air
Flooring Luxury Vinyl, Tile
Fireplace false
Appliance Dishwasher, Disposal, Microwave, Range, Refrigerator
Exterior
Exterior Feature Sidewalk, Sliding Doors
Garage Spaces 2.0
Fence Fenced, Wood
Pool Deck, Gunite
Utilities Available Electricity Connected, Water Connected
Roof Type Shingle
Attached Garage true
Garage true
Private Pool Yes
Building
Story 1
Entry Level One
Foundation Block
Lot Size Range 1/4 to less than 1/2
Sewer Septic Tank
Water Public
Structure Type Block
New Construction false
Schools
Elementary Schools Seffner-Hb
Middle Schools Mann-Hb
High Schools Brandon-Hb
Others
Pets Allowed Yes
Senior Community No
Ownership Fee Simple
Acceptable Financing Cash, Conventional, VA Loan
Listing Terms Cash, Conventional, VA Loan
Special Listing Condition None
Read Less
Want to know what your home might be worth? Contact us for a FREE valuation!

Our team is ready to help you sell your home for the highest possible price ASAP

© 2025 My Florida Regional MLS DBA Stellar MLS. All Rights Reserved.
Bought with DALTON WADE INC





