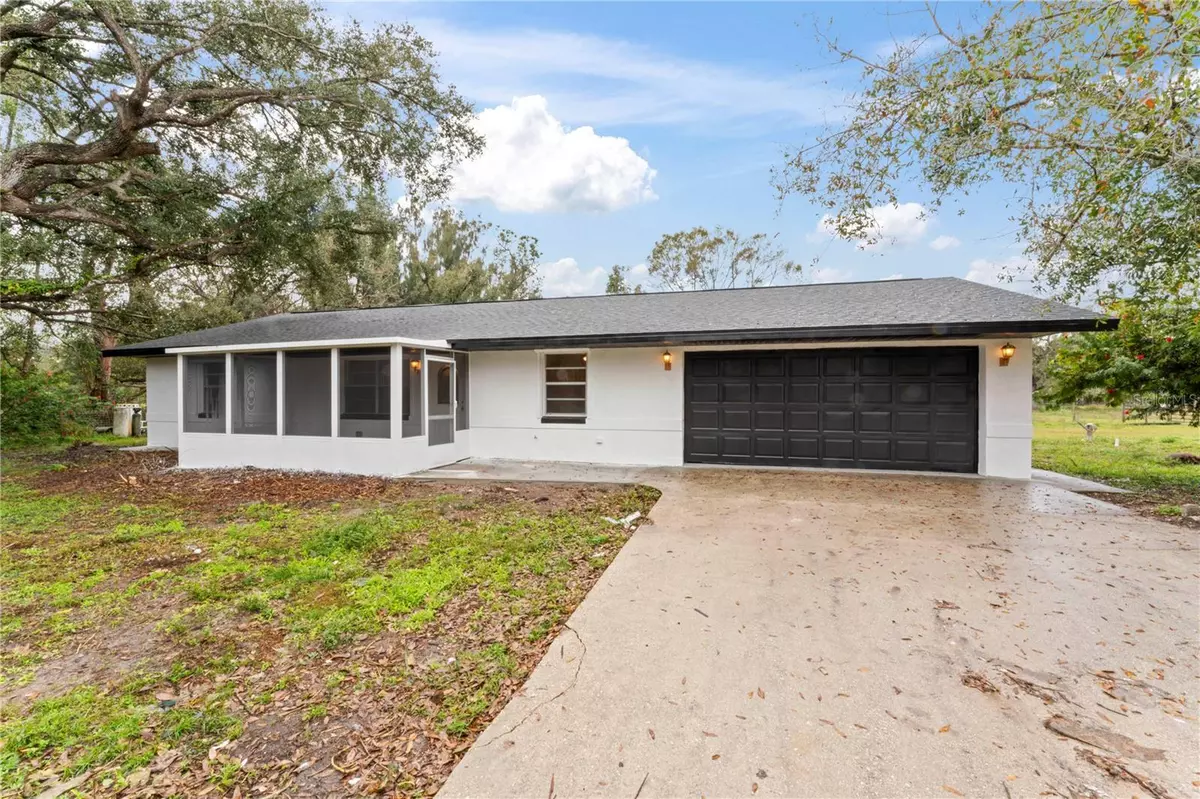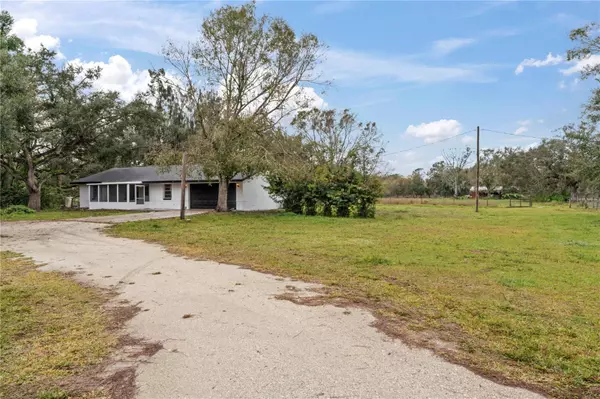$390,000
$380,000
2.6%For more information regarding the value of a property, please contact us for a free consultation.
1895 NW MYRTLE AVE Arcadia, FL 34266
3 Beds
2 Baths
1,396 SqFt
Key Details
Sold Price $390,000
Property Type Single Family Home
Sub Type Single Family Residence
Listing Status Sold
Purchase Type For Sale
Square Footage 1,396 sqft
Price per Sqft $279
Subdivision Tall Pines Estates
MLS Listing ID O6166356
Sold Date 03/29/24
Bedrooms 3
Full Baths 2
Construction Status Financing
HOA Y/N No
Originating Board Stellar MLS
Year Built 1994
Annual Tax Amount $2,065
Lot Size 4.830 Acres
Acres 4.83
Property Description
Discover the epitome of country living in this move-in ready home set on nearly 5 acres of expansive land, complete with a 4-stall stable! This 3-bedroom, 2-bathroom haven offers the perfect blend of tranquility and modern comfort. Key Features: Brand new roof (Dec 2023), New flooring throughout, Resurfaced pool patio, New front patio. Step inside to an open and inviting interior, providing ample space for both relaxation and entertainment. The kitchen features plenty of counter space and cabinets for storage, complemented by a breakfast nook as well as a dining area. The master bedroom, with its en-suite bathroom, offers a serene retreat at the end of the day. Imagine unwinding in your private haven or enjoying the tranquil views from the screened-in front porch. Entertain guests effortlessly in the screened-in pool area, the ideal spot to cool off, relax, and create lasting memories. The property also features a 4-stall stable with electric and water, zoned perfectly for horses and livestock. Property Highlights: Almost 5 acres of land, Screened-in pool, 4-stall stable with electric and water, Zoned for horses and livestock. Life here is meant to be savored, where moments are cherished, and time seems to slow down just a little. If you've been dreaming of a home that combines comfort, space, and the charm of country living, this is it! Don't miss out on the chance to call this property home.
Location
State FL
County Desoto
Community Tall Pines Estates
Zoning RM
Interior
Interior Features Ceiling Fans(s), Eat-in Kitchen, Open Floorplan
Heating Central
Cooling Central Air
Flooring Luxury Vinyl
Fireplace false
Appliance Dishwasher, Microwave, Range, Refrigerator
Laundry In Garage
Exterior
Exterior Feature Other
Parking Features Driveway
Garage Spaces 2.0
Fence Barbed Wire, Wire
Pool In Ground
Utilities Available Electricity Available, Electricity Connected, Public, Sewer Available, Sewer Connected, Water Available, Water Connected
View Trees/Woods
Roof Type Shingle
Porch Front Porch, Rear Porch, Screened
Attached Garage true
Garage true
Private Pool Yes
Building
Story 1
Entry Level One
Foundation Other
Lot Size Range 2 to less than 5
Sewer Septic Tank
Water Private, Well
Architectural Style Ranch
Structure Type Other
New Construction false
Construction Status Financing
Schools
Elementary Schools West Elementary School
Middle Schools Desoto Middle School
High Schools Desoto County High School
Others
Senior Community No
Ownership Fee Simple
Acceptable Financing Cash, Conventional, VA Loan
Listing Terms Cash, Conventional, VA Loan
Special Listing Condition None
Read Less
Want to know what your home might be worth? Contact us for a FREE valuation!

Our team is ready to help you sell your home for the highest possible price ASAP

© 2025 My Florida Regional MLS DBA Stellar MLS. All Rights Reserved.
Bought with ENGEL & VOLKERS





