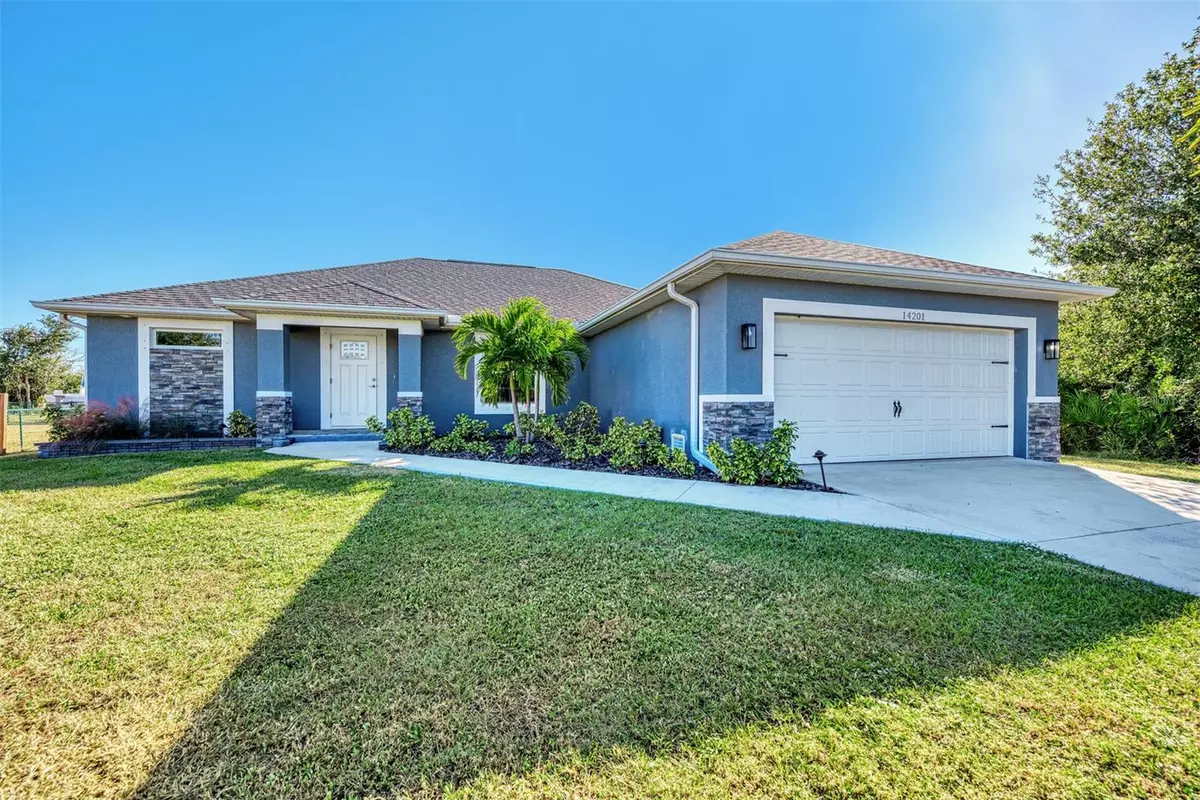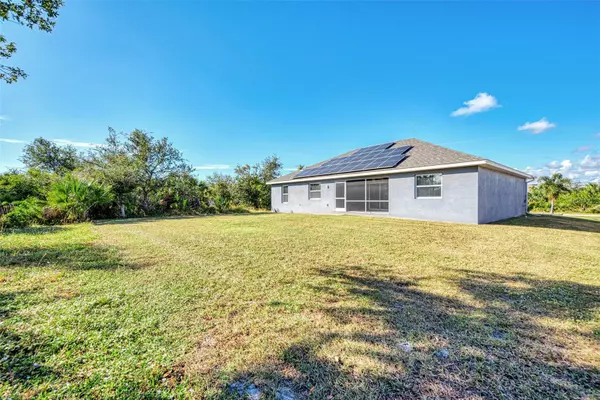$360,000
$360,000
For more information regarding the value of a property, please contact us for a free consultation.
14201 SOUTH BEND AVE Port Charlotte, FL 33981
4 Beds
2 Baths
1,832 SqFt
Key Details
Sold Price $360,000
Property Type Single Family Home
Sub Type Single Family Residence
Listing Status Sold
Purchase Type For Sale
Square Footage 1,832 sqft
Price per Sqft $196
Subdivision Port Charlotte Sec 87
MLS Listing ID A4590378
Sold Date 03/25/24
Bedrooms 4
Full Baths 2
Construction Status No Contingency
HOA Y/N No
Originating Board Stellar MLS
Year Built 2019
Annual Tax Amount $5,242
Lot Size 10,018 Sqft
Acres 0.23
Property Description
Move in Ready with utilities in place. In the heart of Boater's Paradise. 7 minutes from Gasparilla Marina and it's Waterside Grill and Smokin' Jerry's Tiki Hut. Climb aboard your sailing yacht there and you are 1 drawbridge from the Gulf of Mexico. Drive over that same bridge to the Old Florida Charm of Boca Grande. Sail East and you are in Charlotte Harbor, with it's Brand New SunSeeker Resort and Old Punta Gorda. There is even a private airfield nearby to park the family Jet.
Nearly New and already test driven. Complete with all the Upgrades you could possibly want. Tray Ceilings throughout, Established Landscape, Screened Lanai, Woodgrain Ceramic Tile Floors, Stainless Steel Appliances, and Sparkly Quartz Countertops. There are even SOLAR Panels to cut your future electricity bills. The Fourth Bedroom, calls out to be an office near the front door with a window overlooking the front walkway.
Location
State FL
County Charlotte
Community Port Charlotte Sec 87
Zoning RSF3.5
Rooms
Other Rooms Florida Room, Inside Utility
Interior
Interior Features Ceiling Fans(s), Crown Molding, Eat-in Kitchen, High Ceilings, Open Floorplan, Primary Bedroom Main Floor, Solid Surface Counters, Solid Wood Cabinets, Split Bedroom, Thermostat, Tray Ceiling(s), Vaulted Ceiling(s), Walk-In Closet(s)
Heating Central, Electric, Solar
Cooling Central Air
Flooring Ceramic Tile
Fireplace false
Appliance Dishwasher, Dryer, Microwave, Range, Refrigerator, Washer
Laundry Inside, Laundry Room
Exterior
Exterior Feature Hurricane Shutters, Private Mailbox, Sliding Doors
Parking Features Driveway, Garage Door Opener, Off Street
Garage Spaces 2.0
Utilities Available Cable Available, Electricity Connected, Public, Sewer Connected, Solar, Water Connected
Roof Type Shingle
Porch Porch, Rear Porch, Screened
Attached Garage true
Garage true
Private Pool No
Building
Lot Description Flood Insurance Required, FloodZone, Landscaped, Paved
Story 1
Entry Level One
Foundation Slab
Lot Size Range 0 to less than 1/4
Builder Name Sirena Construction
Sewer Public Sewer
Water Public
Architectural Style Florida
Structure Type Block,Stucco
New Construction false
Construction Status No Contingency
Schools
Elementary Schools Myakka River Elementary
Middle Schools L.A. Ainger Middle
High Schools Lemon Bay High
Others
Senior Community No
Ownership Fee Simple
Acceptable Financing Cash, Conventional, FHA, VA Loan
Listing Terms Cash, Conventional, FHA, VA Loan
Special Listing Condition None
Read Less
Want to know what your home might be worth? Contact us for a FREE valuation!

Our team is ready to help you sell your home for the highest possible price ASAP

© 2025 My Florida Regional MLS DBA Stellar MLS. All Rights Reserved.
Bought with JOHN VERMEREN LICENSED REAL ESTATE BROKER





