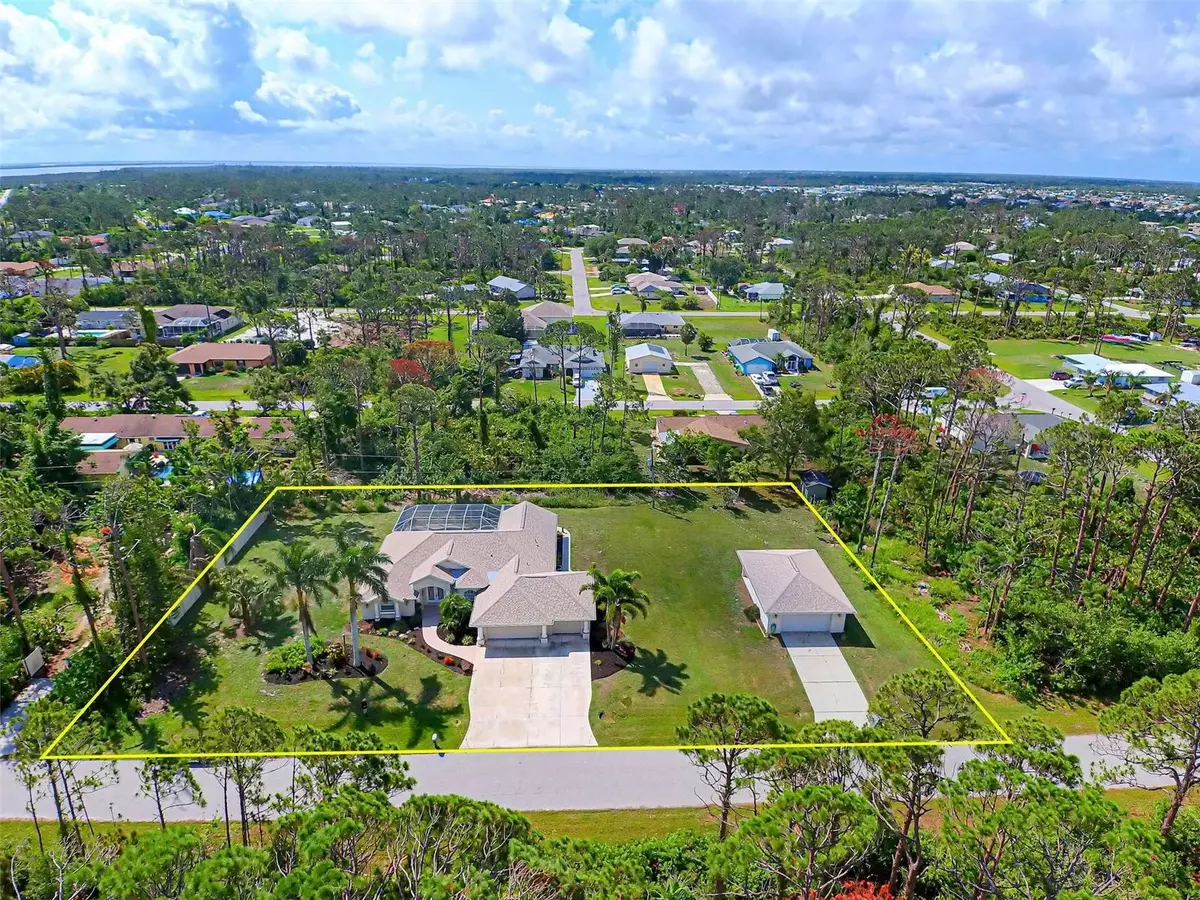$675,000
$680,000
0.7%For more information regarding the value of a property, please contact us for a free consultation.
5278 & 5294 CHANDLER TER Port Charlotte, FL 33981
3 Beds
2 Baths
2,153 SqFt
Key Details
Sold Price $675,000
Property Type Single Family Home
Sub Type Single Family Residence
Listing Status Sold
Purchase Type For Sale
Square Footage 2,153 sqft
Price per Sqft $313
Subdivision Port Charlotte Sec 052
MLS Listing ID C7476365
Sold Date 03/29/24
Bedrooms 3
Full Baths 2
Construction Status Financing,Inspections
HOA Y/N No
Originating Board Stellar MLS
Year Built 2003
Annual Tax Amount $3,627
Lot Size 0.740 Acres
Acres 0.74
Lot Dimensions 240x125
Property Description
This COUNTRY ESTATE is located in the HEART of PORT CHARLOTTE And has been REDUCED!! If you've dreamt of having lots of Room to Roam, look No Further! Located in the waterfront community of Gulf Cove with a private community boat ramp just a few blocks away, this lovely Pool Home sits on 3 full sized lots and features 3 Bedrooms, 2 Bathrooms, 3 Car Garage plus an Oversized, 870 sq. ft. DETACHED garage/workshop. This ONE OWNER home has been Meticulously Maintained and shows pride of ownership throughout. This quality built Halvorson Home combines elegance and comfort perfectly. Walk through the Double Door front entry to a spacious and welcoming living room with a view of the Sparkling Pool through the wall of sliding glass doors. To the right is an office with French doors but would make an excellent Formal Dining Room or Office. The kitchen is well equipped with newer appliances, TWO PANTRIES and breakfast bar. The laundry room off the kitchen doubles as a Butlers Pantry with upper and lower cabinets, a sink and newer front loading washer & dryer. The dining area off the kitchen is bright and airy overlooking the pool and back yard. The Family Room has French doors so is the prefect place to hang out with the gang for game or movie night. The Primary Suite is a Private Sanctuary with a sitting area overlooking the pool, an en suite bathroom and a walk in closet. The SPA Bathroom features dual sink vanity, large garden tub plus huge walk in shower and a private water closet. The guest rooms are situated on the opposite side of the home and are equally spacious and share the 2nd bathroom. The Lanai and Pool area offer tons of space for entertaining, fun and PRIVACY! The 3 Car Attached Garage will hold 3 Full Sized Vehicles! The Oversized Detached Garage will hold Everything else---no need to rent a storage unit! Keep all your tools or toys dry and out of sight. The home also has many upgrades and extras including NEW ROOFS on the home and extra garage in February of 2023, Dual Air Conditioning in the house, automation pool control from your phone, whole house water filtration system, Air conditioning in the detached garage and newly screened pool cage just to name a few. This is a "ONE OF A KIND" property that doesn't come around often. Make an appointment today for a private tour. You won't be disappointed.
Location
State FL
County Charlotte
Community Port Charlotte Sec 052
Zoning RSF3.5
Rooms
Other Rooms Den/Library/Office, Family Room, Formal Dining Room Separate, Formal Living Room Separate, Inside Utility
Interior
Interior Features Built-in Features, Cathedral Ceiling(s), Ceiling Fans(s), Crown Molding, High Ceilings, Primary Bedroom Main Floor, Split Bedroom, Tray Ceiling(s), Vaulted Ceiling(s), Walk-In Closet(s), Window Treatments
Heating Central, Electric
Cooling Central Air, Zoned
Flooring Carpet, Ceramic Tile, Laminate, Vinyl
Furnishings Negotiable
Fireplace false
Appliance Dishwasher, Disposal, Dryer, Electric Water Heater, Microwave, Range, Refrigerator, Washer, Water Filtration System, Water Softener
Laundry Inside, Laundry Room
Exterior
Exterior Feature Private Mailbox, Sliding Doors, Storage
Parking Features Boat, Driveway, Garage Door Opener, Guest, Oversized, Workshop in Garage
Garage Spaces 5.0
Pool Child Safety Fence, Gunite, Heated, In Ground, Screen Enclosure
Community Features Park
Utilities Available Cable Connected, Electricity Connected
Water Access 1
Water Access Desc Bay/Harbor,Gulf/Ocean to Bay,River
View Pool, Trees/Woods
Roof Type Shingle
Porch Front Porch, Screened
Attached Garage true
Garage true
Private Pool Yes
Building
Lot Description In County, Irregular Lot, Landscaped, Oversized Lot, Paved
Story 1
Entry Level One
Foundation Slab
Lot Size Range 1/2 to less than 1
Builder Name Halvorson Homes
Sewer Septic Tank
Water Public
Architectural Style Florida, Ranch
Structure Type Block,Stucco
New Construction false
Construction Status Financing,Inspections
Schools
Elementary Schools Myakka River Elementary
Middle Schools L.A. Ainger Middle
High Schools Lemon Bay High
Others
Pets Allowed Yes
Senior Community No
Ownership Fee Simple
Acceptable Financing Cash, Conventional, FHA, VA Loan
Membership Fee Required Optional
Listing Terms Cash, Conventional, FHA, VA Loan
Special Listing Condition None
Read Less
Want to know what your home might be worth? Contact us for a FREE valuation!

Our team is ready to help you sell your home for the highest possible price ASAP

© 2025 My Florida Regional MLS DBA Stellar MLS. All Rights Reserved.
Bought with MVP REALTY ASSOCIATES, LLC

