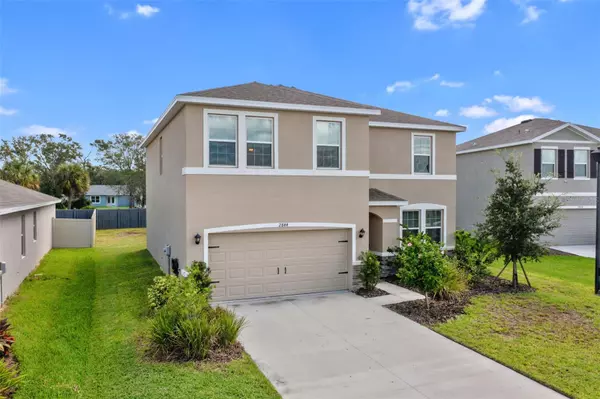$425,000
$425,000
For more information regarding the value of a property, please contact us for a free consultation.
2844 EDGEWOOD DR Parrish, FL 34219
4 Beds
3 Baths
2,748 SqFt
Key Details
Sold Price $425,000
Property Type Single Family Home
Sub Type Single Family Residence
Listing Status Sold
Purchase Type For Sale
Square Footage 2,748 sqft
Price per Sqft $154
Subdivision Southern Oaks Ph I & Ii
MLS Listing ID T3476843
Sold Date 03/27/24
Bedrooms 4
Full Baths 3
HOA Fees $101/mo
HOA Y/N Yes
Originating Board Stellar MLS
Year Built 2021
Annual Tax Amount $4,708
Lot Size 8,276 Sqft
Acres 0.19
Property Description
Welcome to your dream home situated in the heart of picturesque Parrish, FL! This stylish 4-bedroom, 3-bathroom home is the epitome of Florida living. Built in 2021, it gracefully merges modern design with practical sophistication to offer you the ultimate retreat.
Upon crossing the threshold, you'll be immediately captivated by the meticulously designed layout that seamlessly connects various living spaces, creating an inviting environment perfect for both daily living and hosting gatherings. The open concept living and dining area is drenched in natural light, providing the ideal setting for cozy family dinners or vibrant get-togethers with friends.
The kitchen is a true epicurean's delight, boasting elegant granite countertops, top-of-the-line stainless steel appliances, a well-placed corner pantry and a generously-sized island. Whether you're preparing a large gourmet feast or cooking a favorite family night meal, this kitchen is a culinary haven. A spacious office/den area offers you a bright place to work from home, snuggle up with a good book or play your favorite instrument. A sizeable full bathroom with a beautiful granite vanity completes the first floor.
Heading to the second floor, a versatile bonus area awaits, ready to adapt to your lifestyle - a second living space, a game room, an exercise area or a creative retreat. The master suite is your private sanctuary, featuring two walk-in closets and a luxurious en suite bathroom with gorgeous granite dual sink vanities, a spacious walk-in shower and a deep soaking tub for relaxation. Two additional bedrooms and another guest bathroom with a lovely granite vanity, as well as a dedicated laundry room, conclude the upper level.
Step outside to the screened in lanai and the spacious backyard, offering a serene space to relax. This private retreat invites you to unwind and bask in the abundant Florida sunshine. Included with your new home is a year of TruGreen Lawn Service with as needed service through September 2024. Your private oasis is close to Fort Hamer Park and Lake Manatee State Park where you can enjoy boating, fishing, kayaking and paddleboarding. Enjoy the scenic views of the Manatee River and hike on the extensive trail system. Delight in birdwatching at Emerson Point. You are minutes away from 18-hole championship golf courses and the charming downtown with a variety of local shops and restaurants. Don't miss your chance to make this exceptional property your home and live the ultimate Florida Lifestyle!
Location
State FL
County Manatee
Community Southern Oaks Ph I & Ii
Zoning PD-R
Rooms
Other Rooms Bonus Room, Den/Library/Office
Interior
Interior Features Eat-in Kitchen, Living Room/Dining Room Combo, PrimaryBedroom Upstairs, Open Floorplan, Solid Surface Counters, Stone Counters, Thermostat, Walk-In Closet(s)
Heating Central
Cooling Central Air
Flooring Carpet, Ceramic Tile
Fireplace false
Appliance Dishwasher, Disposal, Dryer, Electric Water Heater, Microwave, Range, Refrigerator, Washer
Laundry Laundry Room, Upper Level
Exterior
Exterior Feature Hurricane Shutters, Irrigation System, Sidewalk, Sprinkler Metered
Garage Spaces 2.0
Community Features Dog Park, Playground
Utilities Available Public, Underground Utilities
Roof Type Shingle
Porch Covered
Attached Garage true
Garage true
Private Pool No
Building
Lot Description Level, Sidewalk, Paved
Entry Level Two
Foundation Slab
Lot Size Range 0 to less than 1/4
Sewer Public Sewer
Water Public
Architectural Style Craftsman
Structure Type Stucco
New Construction false
Schools
Elementary Schools Williams Elementary
Middle Schools Buffalo Creek Middle
High Schools Parrish Community High
Others
Pets Allowed Cats OK, Dogs OK, Yes
Senior Community No
Ownership Fee Simple
Monthly Total Fees $101
Acceptable Financing Cash, Conventional, FHA, VA Loan
Membership Fee Required Required
Listing Terms Cash, Conventional, FHA, VA Loan
Special Listing Condition None
Read Less
Want to know what your home might be worth? Contact us for a FREE valuation!

Our team is ready to help you sell your home for the highest possible price ASAP

© 2025 My Florida Regional MLS DBA Stellar MLS. All Rights Reserved.
Bought with EXP REALTY LLC





