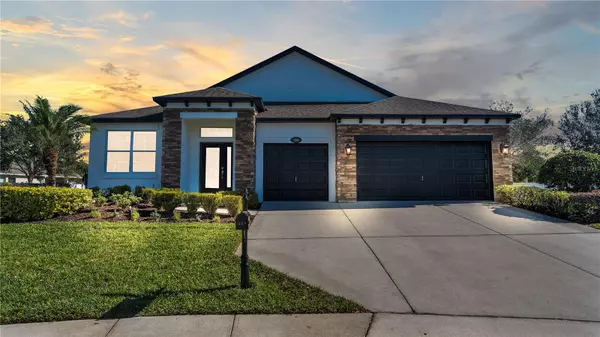$485,000
$485,000
For more information regarding the value of a property, please contact us for a free consultation.
123 ONYX CT Auburndale, FL 33823
4 Beds
3 Baths
2,297 SqFt
Key Details
Sold Price $485,000
Property Type Single Family Home
Sub Type Single Family Residence
Listing Status Sold
Purchase Type For Sale
Square Footage 2,297 sqft
Price per Sqft $211
Subdivision Estates Auburndale Ph 02
MLS Listing ID L4942325
Sold Date 03/28/24
Bedrooms 4
Full Baths 3
Construction Status Appraisal,Financing,Inspections
HOA Fees $135/qua
HOA Y/N Yes
Originating Board Stellar MLS
Year Built 2013
Annual Tax Amount $2,723
Lot Size 0.470 Acres
Acres 0.47
Property Description
Charming and Spacious Family Home on a Sprawling Half-Acre Lot Nestled on a Cul-de-sac in The Estates of Auburndale, this exquisite four-bedroom, three-bathroom residence offers an exceptional blend of comfort, style, and space. Boasting an elegant design and meticulous attention to detail, this property is the epitome of suburban living at its finest. Upon entering, you are greeted by a warm and inviting atmosphere, accentuated by the high-quality laminate flooring that flows seamlessly throughout the common areas. The crown molding adds a touch of sophistication, while the abundance of natural lighting enhances the home's airy and open feel. The heart of this home is undoubtedly the spacious kitchen, equipped with solid stone countertops that provide both beauty and durability. This culinary space is perfect for both everyday meals and entertaining, offering ample room for all your cooking adventures. The bedrooms offer a tranquil retreat, with upgraded luxury vinal planking. The master suite, in particular, is a haven of relaxation, complete with a private en-suite bathroom that promises a spa-like experience every day and large walk in closet. Outside, the expansive lot offers endless possibilities for outdoor activities, gardening, or simply soaking up the serenity of your surroundings. The property's location strikes the perfect balance between privacy and convenience, providing a peaceful retreat without sacrificing access to amenities in the neighborhood like the resort style pool, kid's playground and nature trails. This home is more than just a place to live—it's a canvas for making memories, a sanctuary for relaxation, and a space that truly reflects the essence of comfortable living. Don't miss your chance to own this impeccable property, where every detail has been carefully considered for your enjoyment.
Location
State FL
County Polk
Community Estates Auburndale Ph 02
Interior
Interior Features Ceiling Fans(s), Crown Molding, Open Floorplan, Solid Surface Counters, Solid Wood Cabinets, Split Bedroom, Thermostat, Walk-In Closet(s)
Heating Central
Cooling Central Air
Flooring Carpet, Laminate
Fireplace false
Appliance Dishwasher, Disposal, Microwave, Range, Refrigerator
Laundry Inside
Exterior
Exterior Feature Irrigation System, Lighting, Sidewalk, Sliding Doors
Garage Spaces 3.0
Community Features Gated Community - No Guard, Golf Carts OK, Playground, Pool
Utilities Available Cable Available, Cable Connected
Roof Type Shingle
Porch Rear Porch, Screened
Attached Garage true
Garage true
Private Pool No
Building
Lot Description Cul-De-Sac
Story 1
Entry Level One
Foundation Slab
Lot Size Range 1/4 to less than 1/2
Builder Name M/I HOMES
Sewer Public Sewer
Water Public
Architectural Style Contemporary
Structure Type Block
New Construction false
Construction Status Appraisal,Financing,Inspections
Others
Pets Allowed Yes
HOA Fee Include Pool
Senior Community No
Ownership Fee Simple
Monthly Total Fees $135
Acceptable Financing Cash, Conventional, FHA, VA Loan
Membership Fee Required Required
Listing Terms Cash, Conventional, FHA, VA Loan
Special Listing Condition None
Read Less
Want to know what your home might be worth? Contact us for a FREE valuation!

Our team is ready to help you sell your home for the highest possible price ASAP

© 2025 My Florida Regional MLS DBA Stellar MLS. All Rights Reserved.
Bought with RE/MAX COLLECTIVE





