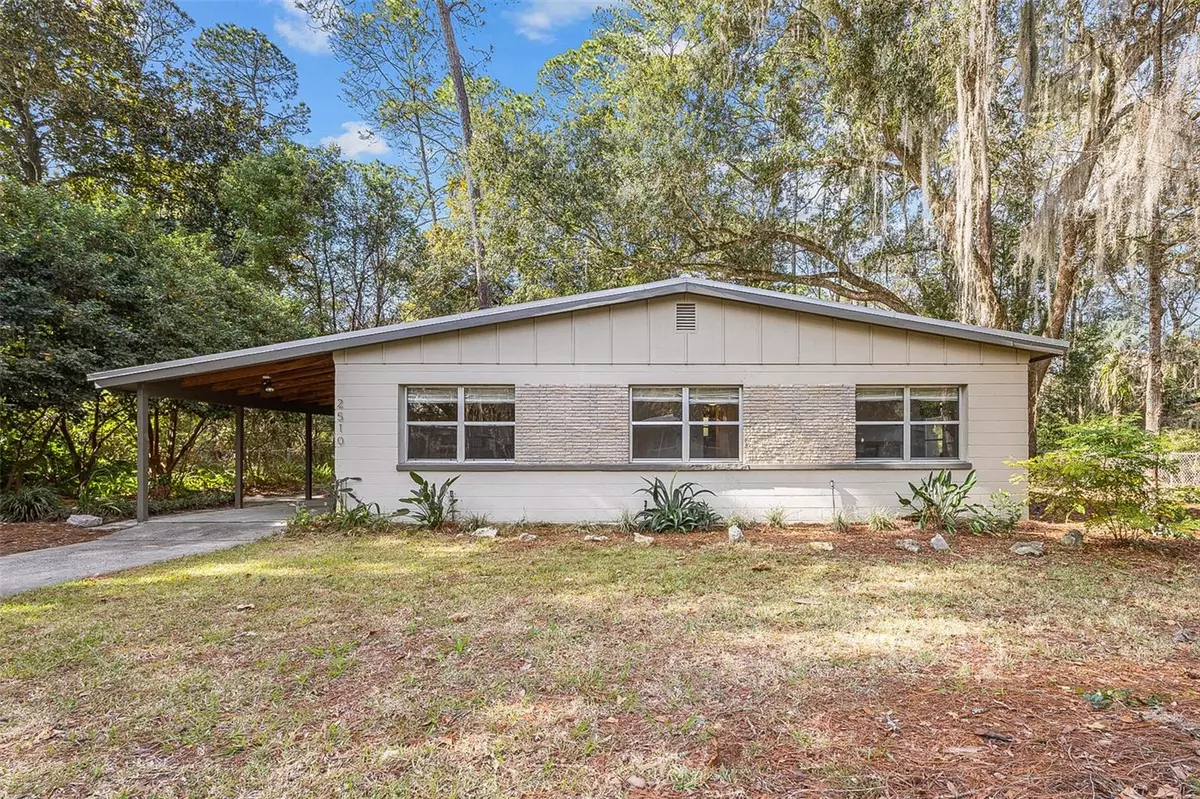$200,000
$199,000
0.5%For more information regarding the value of a property, please contact us for a free consultation.
2510 NE 10TH TER Gainesville, FL 32609
3 Beds
1 Bath
1,098 SqFt
Key Details
Sold Price $200,000
Property Type Single Family Home
Sub Type Single Family Residence
Listing Status Sold
Purchase Type For Sale
Square Footage 1,098 sqft
Price per Sqft $182
Subdivision Highland Court Manor
MLS Listing ID GC518492
Sold Date 03/25/24
Bedrooms 3
Full Baths 1
Construction Status Appraisal,Inspections
HOA Y/N No
Originating Board Stellar MLS
Year Built 1959
Annual Tax Amount $1,241
Lot Size 9,147 Sqft
Acres 0.21
Property Description
Solid mid-century block home with a METAL roof installed in 2019! The main living area has an open floor plan that includes a custom breakfast bar and open shelving between the living and dining areas. The kitchen has newer stainless steel appliances and butcher block countertops. French doors from the dining area open up to a large yard that is buffered in the back with a mature wooded area. Enjoy the best of a private lot with mature landscaping, butterfly plants and a lovely fish pond. Other features include a spacious laundry room with washer and dryer, laminate floors, a storage shed, HVAC with a gas furnace from 2015, a 2017 gas water heater and all new ceiling fans. The bathroom has a newer vanity and updated tiles that are super unique. Close to downtown, the University of Florida and UF Health, this wonderful little neighborhood is an easy place to call home.
Location
State FL
County Alachua
Community Highland Court Manor
Zoning RSF2
Interior
Interior Features Ceiling Fans(s)
Heating Central, Natural Gas
Cooling Central Air
Flooring Laminate, Tile
Fireplace false
Appliance Dryer, Gas Water Heater, Range, Refrigerator, Washer
Laundry Laundry Room
Exterior
Exterior Feature French Doors, Storage
Parking Features Off Street
Utilities Available Cable Available, Electricity Connected, Natural Gas Connected, Phone Available, Sewer Connected, Water Connected
Roof Type Metal
Garage false
Private Pool No
Building
Story 1
Entry Level One
Foundation Slab
Lot Size Range 0 to less than 1/4
Sewer Public Sewer
Water Public
Structure Type Block
New Construction false
Construction Status Appraisal,Inspections
Others
Senior Community No
Ownership Fee Simple
Special Listing Condition None
Read Less
Want to know what your home might be worth? Contact us for a FREE valuation!

Our team is ready to help you sell your home for the highest possible price ASAP

© 2025 My Florida Regional MLS DBA Stellar MLS. All Rights Reserved.
Bought with STELLAR NON-MEMBER OFFICE





