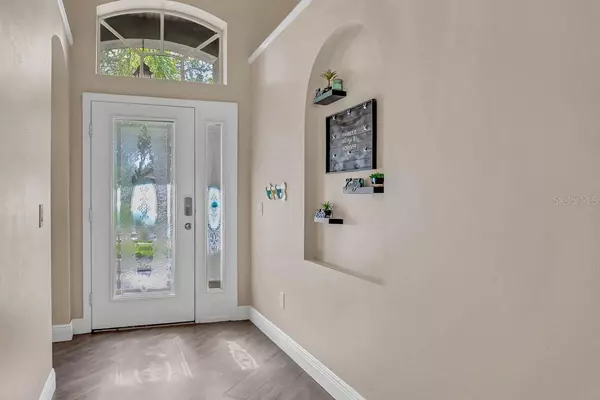$479,000
$479,000
For more information regarding the value of a property, please contact us for a free consultation.
16808 HAWKGLEN PL Lithia, FL 33547
4 Beds
2 Baths
1,782 SqFt
Key Details
Sold Price $479,000
Property Type Single Family Home
Sub Type Single Family Residence
Listing Status Sold
Purchase Type For Sale
Square Footage 1,782 sqft
Price per Sqft $268
Subdivision Fishhawk Ranch Ph 1 Unit 1B2
MLS Listing ID T3482866
Sold Date 03/26/24
Bedrooms 4
Full Baths 2
Construction Status Financing,Inspections
HOA Fees $5/ann
HOA Y/N Yes
Originating Board Stellar MLS
Year Built 2002
Annual Tax Amount $4,749
Lot Size 6,534 Sqft
Acres 0.15
Lot Dimensions 50.9x128
Property Description
Nestled in a picturesque cul-de-sac, this Fishhawk Pool Home is a hidden gem waiting to be discovered. Boasting a prime location on a conservation lot, this residence is the epitome of tranquility and elegance. The "Kennedy" model by American Heritage, renowned for its spacious and open layout, offers 1782 sqft of luxurious living space all on one level. With 4 bedrooms, 2 bathrooms, and a convenient 2 car garage, this home effortlessly combines practicality with style.
Step inside, and you'll be greeted by stunning laminate floors that adorn the main living space, creating an ambiance of sophistication. The generously sized bedrooms provide ample comfort, making it an ideal retreat for both relaxation and entertainment. Plant shelves and art niches are thoughtfully incorporated throughout, adding a touch of character to the home. The vaulted ceilings enhance the sense of openness and airiness, creating a welcoming atmosphere.
Designed for both relaxation and social gatherings, this home features a screened lanai, perfect for enjoying the serene outdoor surroundings. The fenced yard ensures privacy and security, making it an ideal space for outdoor activities and family gatherings. Additional highlights include a new roof installed in 2021, ensuring the home's structural integrity, as well as a new hot water heater installed in the same year, providing efficiency and peace of mind. The interior of the home boasts fresh paint from 2022, giving it a modern and inviting feel.
The spacious master suite, complete with a dedicated bath featuring double sinks, a separate walk-in shower, and a garden tub, offers a private sanctuary within the home. The master suite also features a walk-in closet with a built-in closet system, providing ample storage and organization space.
Beyond the confines of this elegant residence lies the vibrant community of FishHawk Ranch, a coveted address in the Tampa Bay area. Residents of this master-planned community enjoy a lifestyle of unparalleled luxury and convenience. With 25 miles of paved trails, outdoor enthusiasts can explore the natural beauty of the surroundings. FishHawk Ranch also boasts exceptional amenities, including three separate recreation centers, a sports complex, and four pools, including a thrilling water slide and water playground. Fitness enthusiasts can take advantage of the well-equipped fitness centers and Tennis courts provide a venue for friendly matches and social gatherings, enhancing the sense of community within the neighborhood.
Location
State FL
County Hillsborough
Community Fishhawk Ranch Ph 1 Unit 1B2
Zoning PD
Rooms
Other Rooms Formal Dining Room Separate
Interior
Interior Features Attic Ventilator, Built-in Features, Ceiling Fans(s), Eat-in Kitchen, High Ceilings, Open Floorplan, Solid Surface Counters, Thermostat, Walk-In Closet(s)
Heating Central
Cooling Central Air
Flooring Laminate
Fireplace false
Appliance Dishwasher, Disposal, Electric Water Heater, Microwave, Range, Refrigerator, Water Softener
Laundry Inside, Laundry Room
Exterior
Exterior Feature Irrigation System, Lighting, Private Mailbox, Sidewalk, Sliding Doors, Sprinkler Metered
Parking Features Driveway, Garage Door Opener
Garage Spaces 2.0
Fence Vinyl
Pool In Ground, Salt Water, Screen Enclosure
Community Features Clubhouse, Dog Park, Fitness Center, Park, Playground, Pool, Sidewalks, Tennis Courts
Utilities Available BB/HS Internet Available, Cable Available, Electricity Available, Natural Gas Connected, Sewer Connected, Sprinkler Meter, Water Connected
Amenities Available Clubhouse, Fence Restrictions, Fitness Center, Park, Playground, Pool, Recreation Facilities, Tennis Court(s), Trail(s)
Roof Type Roof Over,Shingle
Porch Patio, Screened
Attached Garage true
Garage true
Private Pool Yes
Building
Lot Description Cul-De-Sac
Story 1
Entry Level One
Foundation Slab
Lot Size Range 0 to less than 1/4
Sewer Public Sewer
Water Public
Architectural Style Contemporary
Structure Type Block,Stucco,Wood Frame
New Construction false
Construction Status Financing,Inspections
Schools
Elementary Schools Fishhawk Creek-Hb
Middle Schools Randall-Hb
High Schools Newsome-Hb
Others
Pets Allowed Yes
HOA Fee Include Pool,Recreational Facilities
Senior Community No
Ownership Fee Simple
Monthly Total Fees $5
Acceptable Financing Cash, Conventional, FHA, VA Loan
Membership Fee Required Required
Listing Terms Cash, Conventional, FHA, VA Loan
Special Listing Condition None
Read Less
Want to know what your home might be worth? Contact us for a FREE valuation!

Our team is ready to help you sell your home for the highest possible price ASAP

© 2025 My Florida Regional MLS DBA Stellar MLS. All Rights Reserved.
Bought with FUTURE HOME REALTY INC





