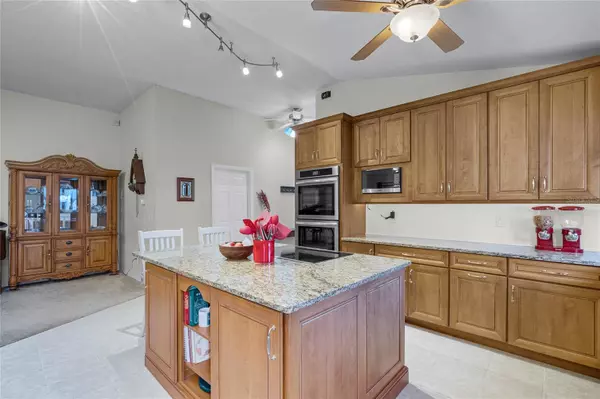$390,000
$385,000
1.3%For more information regarding the value of a property, please contact us for a free consultation.
5524 ELIZABETH ROSE SQ Orlando, FL 32810
3 Beds
2 Baths
1,619 SqFt
Key Details
Sold Price $390,000
Property Type Single Family Home
Sub Type Single Family Residence
Listing Status Sold
Purchase Type For Sale
Square Footage 1,619 sqft
Price per Sqft $240
Subdivision Rose Cove
MLS Listing ID O6165984
Sold Date 03/26/24
Bedrooms 3
Full Baths 2
HOA Fees $17/ann
HOA Y/N Yes
Originating Board Stellar MLS
Year Built 1994
Annual Tax Amount $3,239
Lot Size 5,662 Sqft
Acres 0.13
Property Description
Welcome home to this exquisite 3-bedroom, 2-bathroom, 1-office residence offering a harmonious blend of comfort and elegance. Step into a haven of modern living and discover the perfect fusion of style, functionality, and charm.
This home features three generously sized bedrooms and two bathrooms, ensuring ample space for rest and relaxation. The master suite provides a private retreat with a walk-in closet and an ensuite bathroom boasting a newly tiled shower for added convenience.
Work or study efficiently in the dedicated office space, designed to inspire productivity and creativity, catering to your professional or personal needs.
The heart of this home lies in the chef's kitchen, boasting a double oven, sensor touchless faucet, mixer cabinet, roll-out shelves, granite counter tops, and abundant storage. The window seat provides the perfect cozy touch, and the open layout fosters seamless interaction and entertainment, making it an ideal gathering spot for family and friends.
Transform one of the bedrooms into a cozy reading nook or a sophisticated home library with its built-in bookshelves and rolling ladder, adding character and functionality to the space.
Step outside to a private backyard oasis, perfect for outdoor gatherings, gardening, or simply unwinding amidst nature's beauty.
This home offers modern conveniences including updated fixtures, efficient heating and cooling systems, ensuring a comfortable living experience.
Situated in a sought-after community, this property provides close proximity to major thoroughfares, ensuring both convenience and a quality lifestyle.
Don't miss the opportunity to call this meticulously crafted residence your home. Schedule a viewing today and envision the endless possibilities this captivating property has to offer!
Location
State FL
County Orange
Community Rose Cove
Zoning R-2
Rooms
Other Rooms Den/Library/Office
Interior
Interior Features Ceiling Fans(s), Eat-in Kitchen, Open Floorplan, Primary Bedroom Main Floor, Solid Surface Counters, Solid Wood Cabinets, Stone Counters, Thermostat, Walk-In Closet(s)
Heating Electric
Cooling Central Air
Flooring Carpet, Ceramic Tile, Laminate
Fireplace false
Appliance Built-In Oven, Cooktop, Dishwasher, Disposal, Electric Water Heater, Microwave, Refrigerator, Touchless Faucet
Laundry In Garage
Exterior
Exterior Feature Private Mailbox, Sidewalk
Parking Features Driveway
Garage Spaces 2.0
Fence Wood
Utilities Available BB/HS Internet Available, Cable Available, Electricity Available, Electricity Connected, Public, Sewer Available, Sewer Connected, Water Available, Water Connected
Roof Type Shingle
Porch Covered, Patio, Screened
Attached Garage true
Garage true
Private Pool No
Building
Story 1
Entry Level One
Foundation Slab
Lot Size Range 0 to less than 1/4
Sewer Public Sewer
Water Public
Structure Type Stucco
New Construction false
Schools
Elementary Schools Lockhart Elem
Middle Schools Lockhart Middle
High Schools Wekiva High
Others
Pets Allowed Cats OK, Dogs OK
Senior Community No
Ownership Fee Simple
Monthly Total Fees $17
Acceptable Financing Cash, Conventional, FHA, VA Loan
Membership Fee Required Required
Listing Terms Cash, Conventional, FHA, VA Loan
Special Listing Condition None
Read Less
Want to know what your home might be worth? Contact us for a FREE valuation!

Our team is ready to help you sell your home for the highest possible price ASAP

© 2025 My Florida Regional MLS DBA Stellar MLS. All Rights Reserved.
Bought with MY REALTY GROUP, LLC.





