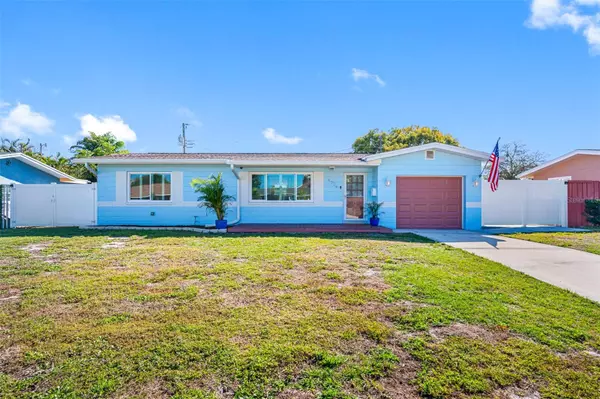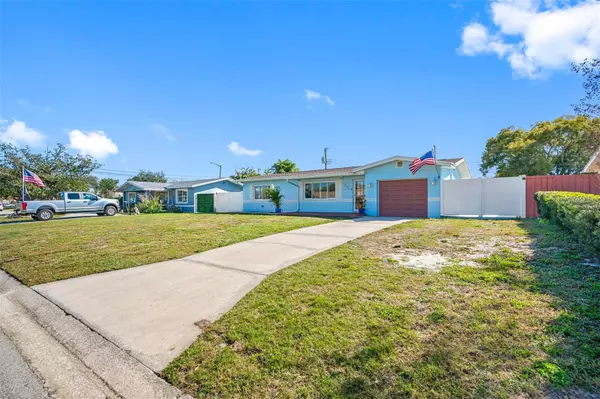$450,000
$459,900
2.2%For more information regarding the value of a property, please contact us for a free consultation.
4324 37TH AVE N St Petersburg, FL 33713
3 Beds
2 Baths
1,500 SqFt
Key Details
Sold Price $450,000
Property Type Single Family Home
Sub Type Single Family Residence
Listing Status Sold
Purchase Type For Sale
Square Footage 1,500 sqft
Price per Sqft $300
Subdivision Broadacres
MLS Listing ID U8229429
Sold Date 03/26/24
Bedrooms 3
Full Baths 2
Construction Status Appraisal,Financing,Inspections
HOA Y/N No
Originating Board Stellar MLS
Year Built 1960
Annual Tax Amount $4,501
Lot Size 7,405 Sqft
Acres 0.17
Lot Dimensions 75x100
Property Description
One or more photo(s) has been virtually staged. **Check out this PRICE IMPROVEMENT -- Sure to go FAST NOW! Don't Wait!! ** One of the BEST LOOKING Streets in ST. PETE! And you WILL LOVE Your Neighbors! NO FLOOD INSURANCE REQUIRED, NO HOA, NO DEED RESTRICTIONS, PARK BOAT/RV, FULLY FENCED, and offers a VERY LARGE & SECURE CONCRETE PARKING PAD (located behind fence/gate in backyard).*** Gutters & Downspouts in 2022, HVAC SYSTEM in 2019, NEW ROOF in 2020, Fresh Interior and Exterior Paint, New Garage Door, Motor and Rails, Plantation Shutters, Electrical, and Tankless Water Heater in 2020 !!! Dryer and Tankless Water Heater on TECO GAS--- Saves you BIG MONEY***** Great Insurance Rates VIA Great Wind Mitigation Discounts!*** This HOME is INSPECTION READY!****
______________________________________________________________________________________________________________
Welcome to your new home! Experience the Florida lifestyle in this remodeled 3-bedroom, 2-bathroom residence that's been tastefully updated and is move-in ready! Step through the front door into the welcoming living room, where the open floor plan and newer Duralux waterproof flooring throughout the home create a spacious and inviting atmosphere.
The heart of the home is the beautiful farm-style kitchen, perfect for any family chef, showcasing elegant granite countertops, stainless-steel appliances, new stylish white cabinets, and a trendy tile backsplash. The private primary bedroom with a LARGE En-suite bathroom (w/Big Walk in Closet!) and two generously-sized secondary bedrooms (One with 9.9 x 4.6 Walk in Closet) all feature updated flooring, paint, and lighting fixtures.
Discerning buyers will appreciate the impressive upgrades, including professionally installed Gutters & Downspouts in 2022, a newer HVAC system (2019), a nearly new roof (2020), fresh exterior and interior paint, a new garage door motor with rails, new plantation shutters throughout, updated electrical components, and a modern tankless water heater (2020). The sale of the home includes the washer and gas dryer.
Perfect for entertaining, the home offers ample privacy with its expansive patio and wood fencing. Outside, a custom wood jungle gym provides a unique space for fitness and exercise, offering a view of the garden where Owner has grown Lettuce, Onions, Carrots, Salad Greens, Lemongrass & Tomatoes,... plus a flourishing papaya and carambola (star fruit) tree.
For those in need of boat/RV parking, this property has you covered! Enjoy convenient access to shopping, dining, Tyrone Mall, and St. Pete General Hospital. Just minutes away from white sandy beaches, schools, and interstate highways for easy travel to Tampa and the International Airport. This tranquil neighborhood provides a quiet and private retreat while being close to everything and without any HOA fees. No flood insurance is required!
Don't let this gem slip away – schedule your appointment soon before it's gone!
Location
State FL
County Pinellas
Community Broadacres
Direction N
Rooms
Other Rooms Bonus Room, Den/Library/Office, Family Room, Great Room, Storage Rooms
Interior
Interior Features Ceiling Fans(s), Eat-in Kitchen, Living Room/Dining Room Combo, Open Floorplan, Primary Bedroom Main Floor, Solid Surface Counters, Thermostat, Walk-In Closet(s), Window Treatments
Heating Central, Electric
Cooling Central Air
Flooring Ceramic Tile, Luxury Vinyl, Tile, Wood
Furnishings Negotiable
Fireplace false
Appliance Built-In Oven, Dishwasher, Dryer, Freezer, Ice Maker, Range, Range Hood, Refrigerator, Tankless Water Heater, Washer
Laundry Gas Dryer Hookup, In Garage, Washer Hookup
Exterior
Exterior Feature Garden, Irrigation System, Lighting, Private Mailbox, Rain Gutters
Parking Features Boat, Covered, Driveway, Garage Door Opener, Guest, Oversized, Parking Pad, RV Parking
Garage Spaces 1.0
Fence Board, Fenced, Vinyl, Wood
Utilities Available BB/HS Internet Available, Cable Available, Cable Connected, Electricity Available, Electricity Connected, Natural Gas Available, Natural Gas Connected, Public, Sewer Available, Sewer Connected, Sprinkler Well, Water Available, Water Connected
View Trees/Woods
Roof Type Membrane,Other,Shingle
Porch Deck, Front Porch, Patio, Porch, Rear Porch, Side Porch
Attached Garage true
Garage true
Private Pool No
Building
Lot Description Cleared, City Limits, Landscaped, Level, Near Public Transit, Paved
Story 1
Entry Level One
Foundation Slab
Lot Size Range 0 to less than 1/4
Sewer Public Sewer
Water Public
Architectural Style Florida
Structure Type Block,Concrete,Stucco
New Construction false
Construction Status Appraisal,Financing,Inspections
Schools
Elementary Schools Westgate Elementary-Pn
Middle Schools Tyrone Middle-Pn
High Schools St. Petersburg High-Pn
Others
Senior Community No
Ownership Fee Simple
Acceptable Financing Cash, Conventional, FHA, VA Loan
Listing Terms Cash, Conventional, FHA, VA Loan
Special Listing Condition None
Read Less
Want to know what your home might be worth? Contact us for a FREE valuation!

Our team is ready to help you sell your home for the highest possible price ASAP

© 2025 My Florida Regional MLS DBA Stellar MLS. All Rights Reserved.
Bought with BHHS FLORIDA PROPERTIES GROUP





