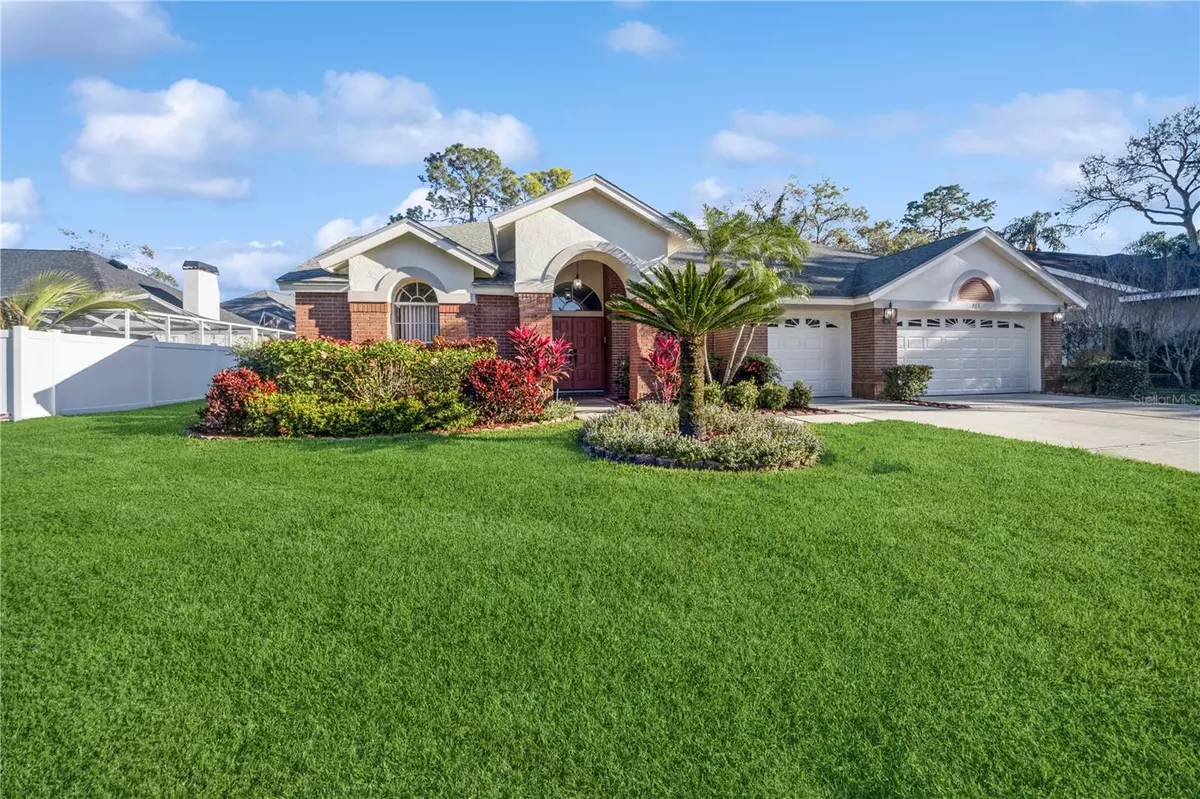$600,000
$607,900
1.3%For more information regarding the value of a property, please contact us for a free consultation.
2113 CROOKED CREEK WAY Valrico, FL 33596
4 Beds
3 Baths
2,444 SqFt
Key Details
Sold Price $600,000
Property Type Single Family Home
Sub Type Single Family Residence
Listing Status Sold
Purchase Type For Sale
Square Footage 2,444 sqft
Price per Sqft $245
Subdivision Bloomingdale Sec U V Ph
MLS Listing ID T3500627
Sold Date 03/25/24
Bedrooms 4
Full Baths 3
HOA Fees $20/ann
HOA Y/N Yes
Originating Board Stellar MLS
Year Built 1992
Annual Tax Amount $4,100
Lot Size 10,018 Sqft
Acres 0.23
Lot Dimensions 85x120
Property Description
Pool Home in Fox Run. Welcome to the sought-after Fox Run community within Bloomingdale East. This single-story, 4-bedroom, 3-bath, 3-car garage Turnberry floorplan by Rutenburg Builders offers style, a spacious split floor plan, a pool and more. Double entry doors open to a foyer where you'll notice the high ceilings, natural light and well-designed concept. The newer roof was installed in 2013, the air conditioner was replaced in July 2022, and the water heater was replaced in March 2022. Numerous upgrades include beautiful wood flooring throughout, tile, granite countertops, newer stainless steel kitchen appliances and upgraded baths. The exterior was recently painted. The family room boasts a built-in gas fireplace. The owner's suite has two walk-in closets with built-ins and an ensuite with an oversized walk-in shower. The other bedrooms are all generously sized. The office/den is the perfect work from home space with natural light, built in desk and shelving and glass paneled French doors for privacy. Triple sliders lead to the oversized pool and lanai, featuring an outdoor kitchen. Close to Bloomingdale Park, Bloomingdale Golfer's Association, shopping, fitness and more. Easy access to I-75, the Crosstown Expressway, U.S. 301 and S.R. 60. Bedroom Closet Type: Walk-in Closet (Primary Bedroom). Room Feature: Linen Closet In Bath (Bedroom 4).
Location
State FL
County Hillsborough
Community Bloomingdale Sec U V Ph
Zoning PD
Rooms
Other Rooms Breakfast Room Separate, Den/Library/Office, Family Room, Formal Dining Room Separate, Formal Living Room Separate, Inside Utility
Interior
Interior Features Built-in Features, Ceiling Fans(s), Crown Molding, Eat-in Kitchen, High Ceilings, Kitchen/Family Room Combo, Living Room/Dining Room Combo, Open Floorplan, Primary Bedroom Main Floor, Solid Surface Counters, Solid Wood Cabinets, Split Bedroom, Thermostat, Walk-In Closet(s), Window Treatments
Heating Central, Electric
Cooling Central Air
Flooring Tile, Wood
Fireplace true
Appliance Dishwasher, Disposal, Dryer, Exhaust Fan, Gas Water Heater, Ice Maker, Microwave, Range, Range Hood, Refrigerator, Washer
Laundry Electric Dryer Hookup, Laundry Room, Washer Hookup
Exterior
Exterior Feature Irrigation System, Lighting, Outdoor Kitchen, Private Mailbox, Rain Gutters, Sidewalk, Sliding Doors
Garage Spaces 3.0
Fence Fenced, Vinyl
Pool Gunite, In Ground, Lighting, Screen Enclosure
Community Features Deed Restrictions, Golf, Irrigation-Reclaimed Water, No Truck/RV/Motorcycle Parking, Park, Playground, Racquetball, Sidewalks, Tennis Courts
Utilities Available BB/HS Internet Available, Cable Connected, Electricity Connected, Fiber Optics, Phone Available, Propane, Public, Sprinkler Recycled, Street Lights, Underground Utilities, Water Connected
Roof Type Shingle
Porch Covered, Deck, Patio, Screened
Attached Garage true
Garage true
Private Pool Yes
Building
Lot Description Cul-De-Sac, In County, Landscaped, Level, Near Golf Course, Sidewalk, Paved
Story 1
Entry Level One
Foundation Block, Slab
Lot Size Range 0 to less than 1/4
Builder Name Arthur Rutenberg
Sewer Public Sewer
Water Public
Architectural Style Contemporary, Custom
Structure Type Block,Brick,Stucco
New Construction false
Schools
Elementary Schools Alafia-Hb
Middle Schools Mulrennan-Hb
High Schools Bloomingdale-Hb
Others
Pets Allowed Yes
Senior Community No
Ownership Fee Simple
Monthly Total Fees $20
Acceptable Financing Cash, Conventional, FHA, VA Loan
Membership Fee Required Required
Listing Terms Cash, Conventional, FHA, VA Loan
Special Listing Condition None
Read Less
Want to know what your home might be worth? Contact us for a FREE valuation!

Our team is ready to help you sell your home for the highest possible price ASAP

© 2025 My Florida Regional MLS DBA Stellar MLS. All Rights Reserved.
Bought with SUN & SAND REAL ESTATE LLC





