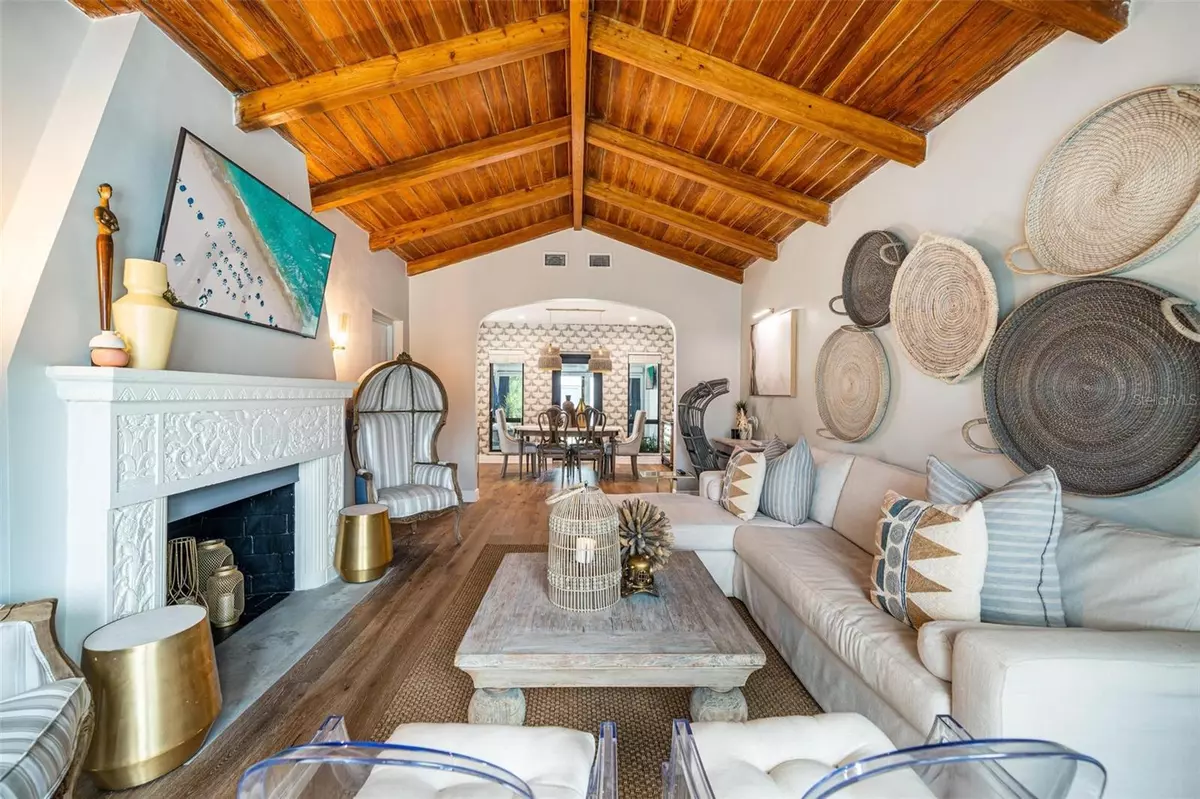$1,125,000
$1,249,000
9.9%For more information regarding the value of a property, please contact us for a free consultation.
653 NE 87 ST Miami Shores, FL 33138
3 Beds
2 Baths
1,738 SqFt
Key Details
Sold Price $1,125,000
Property Type Single Family Home
Sub Type Single Family Residence
Listing Status Sold
Purchase Type For Sale
Square Footage 1,738 sqft
Price per Sqft $647
Subdivision ¤North Shore Crest
MLS Listing ID T3485318
Sold Date 03/22/24
Bedrooms 3
Full Baths 2
HOA Y/N No
Originating Board Stellar MLS
Year Built 1934
Annual Tax Amount $12,345
Lot Size 0.270 Acres
Acres 0.27
Property Description
One or more photo(s) has been virtually staged. 1930's home filled with historical charm and modern style. This exceptional double lot offers gated parking and a circular driveway accommodating 8 cars. The Main property is 2/1 offering 2 EV chargers, new engineered hardwoods (2021), new AC (2022), a new roof (2023) an attached garage, a screened patio, an outdoor entertaining area, a custom kitchen, quartz countertops, custom built-ins, an updated bath, laundry, private office space/bonus space, wood burning original natural stone fireplace and all the stylistic details most would desire. The detached second quarters would make a great guest house, art studio, and in-law quarters with lots of natural light (not a typical studio could be a 2/1) original to the home. Close to MiMo District, Miami Design District, Bal Harbour Shops, local airports, and beaches. Property being sold AS IS + HAS BEEN APPRAISED
Location
State FL
County Miami-dade
Community ¤North Shore Crest
Zoning RESI
Rooms
Other Rooms Garage Apartment
Interior
Interior Features Attic Fan, Cathedral Ceiling(s), Ceiling Fans(s), High Ceilings, Living Room/Dining Room Combo, Primary Bedroom Main Floor, Open Floorplan, Solid Surface Counters, Stone Counters, Thermostat, Vaulted Ceiling(s)
Heating Electric
Cooling Central Air
Flooring Brick, Ceramic Tile, Hardwood, Laminate, Luxury Vinyl, Tile, Tile, Wood
Fireplaces Type Family Room, Living Room, Masonry, Stone, Wood Burning
Furnishings Furnished
Fireplace true
Appliance Convection Oven, Cooktop, Dishwasher, Dryer, Exhaust Fan, Freezer, Ice Maker, Microwave, Range, Refrigerator, Washer
Laundry In Garage
Exterior
Exterior Feature Awning(s), Courtyard, Garden, Hurricane Shutters, Lighting, Private Mailbox, Storage
Garage Spaces 1.0
Fence Chain Link, Electric
Pool In Ground
Utilities Available Cable Available, Electricity Available, Electricity Connected, Fiber Optics, Phone Available
View Garden
Roof Type Metal,Other,Tile
Porch Covered, Enclosed, Patio, Porch, Rear Porch, Screened
Attached Garage true
Garage true
Private Pool Yes
Building
Lot Description Flood Insurance Required, Historic District, City Limits, Landscaped, Near Public Transit, Oversized Lot, Private, Sidewalk, Unincorporated
Entry Level One
Foundation Crawlspace
Lot Size Range 1/4 to less than 1/2
Sewer Public Sewer
Water Public
Architectural Style Cottage, Florida, Historic, Other, Patio Home, Mediterranean, Traditional, Victorian
Structure Type Block,Concrete,Stucco
New Construction false
Others
Senior Community No
Ownership Fee Simple
Acceptable Financing Cash, Conventional
Listing Terms Cash, Conventional
Special Listing Condition None
Read Less
Want to know what your home might be worth? Contact us for a FREE valuation!

Our team is ready to help you sell your home for the highest possible price ASAP

© 2025 My Florida Regional MLS DBA Stellar MLS. All Rights Reserved.
Bought with COMPASS FLORIDA, LLC





