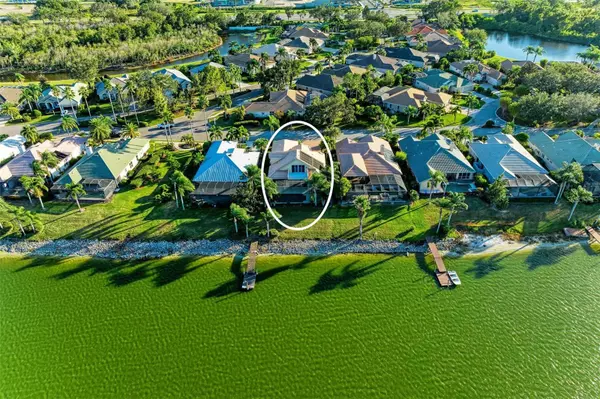$1,100,000
$1,195,000
7.9%For more information regarding the value of a property, please contact us for a free consultation.
6569 WATERS EDGE WAY Lakewood Ranch, FL 34202
3 Beds
3 Baths
2,525 SqFt
Key Details
Sold Price $1,100,000
Property Type Single Family Home
Sub Type Single Family Residence
Listing Status Sold
Purchase Type For Sale
Square Footage 2,525 sqft
Price per Sqft $435
Subdivision Edgewater Village Subphase A
MLS Listing ID A4587499
Sold Date 03/22/24
Bedrooms 3
Full Baths 3
HOA Fees $11/ann
HOA Y/N Yes
Originating Board Stellar MLS
Year Built 1998
Annual Tax Amount $12,089
Lot Size 7,840 Sqft
Acres 0.18
Lot Dimensions .18
Property Description
Stunning long water views on Lake Uhlein, one of the largest lakes in Lakewood Ranch. Beautiful gated Edgewater Village, a community of elegant homes in a perfect location. This home is a rare find sitting lakefront with pool overlooking the 153-acre lake, adjacent and short walking distance to Downtown Main Street Lakewood Ranch. The neighborhood has a boat ramp and a place to keep kayaks and a fishing pier. Looks and shows like a model home. From snowbirds to permanent residents, this home is a perfect size and so livable with 3 bedrooms and 3 full baths. The open floor plan allows you to enjoy magnificent water views from almost every room in the house. Side entry extra large garage with lots of storage space. Entering the home from the front porch you will find an inviting Entry Foyer and elegant formal Dining Room. The large Great Room is in the heart of the home and built for entertaining. The Great Room is open to the stunning Kitchen featuring beautiful furniture like Cherry Cabinets to the ceiling with soft close drawers, high end granite with triple edge, a kitchen breakfast area with an large aquarium glass window for pool and water views. The primary suite takes up one side of the home featuring the large primary bedroom, sitting or office area, and huge window with views of the lake. This Primary has an enormous customized walk-in closet of your dreams, with new hardwood flooring. The master bath is in a word beautiful and features Onyx counter tops, vessel bowls, dual sinks, vanity, travertine floor, walk-in shower and a rare two private water closets. The second bedroom is on the other side of the home with a beautiful full bath. The large 3rd bedroom/office/den/craft room or whatever you want it to be, is on the 2nd level with walk-in closet, and ensuite bath. Exit through the new glass sliders to a stunning open porch for sunbathing or evening drinks overlooking the lake. Use as a guest room, office, or craft room. A good size storage closet is under the stairway. You will love the Laundry room with sink, cabinets, closet storage, plus large closet. The pool has a long pool deck and can hold lots of outdoor furniture for your sunset enjoyment, and covered Lanai. Lots of crown molding here. Most of interior newly painted. 2-Zone A/C. Pet friendly community. Enjoy fishing, canoeing/kayaking or electric motor boating on the lake. 150 Miles of walking/biking trails. Close to the new UTC Mall, LWR Hospital, medical, shopping, restaurants, etc. A-rated schools. 20 minutes to SRQ Airport, and Downtown Sarasota with all it's class and entertainment. Of course let's not forget our world-class white quartz sandy beaches. Lakewood Ranch has been voted No. 1 multigeneration community in the US for the past several years and best planned development community. Live the fun friendly Florida lifestyle in this upscale lakefront home. Easy to see. Call today!
Location
State FL
County Manatee
Community Edgewater Village Subphase A
Zoning PDMU/WPE
Rooms
Other Rooms Formal Dining Room Separate, Great Room, Inside Utility
Interior
Interior Features Built-in Features, Ceiling Fans(s), Crown Molding, Eat-in Kitchen, High Ceilings, Open Floorplan, Primary Bedroom Main Floor, Solid Wood Cabinets, Split Bedroom, Stone Counters, Thermostat, Tray Ceiling(s), Walk-In Closet(s), Window Treatments
Heating Central, Natural Gas
Cooling Central Air
Flooring Carpet, Tile, Wood
Furnishings Unfurnished
Fireplace false
Appliance Built-In Oven, Cooktop, Dishwasher, Disposal, Dryer, Electric Water Heater, Exhaust Fan, Microwave, Range Hood, Refrigerator, Washer
Laundry Inside, Laundry Room
Exterior
Exterior Feature Balcony, Hurricane Shutters, Irrigation System, Rain Gutters, Sliding Doors
Parking Features Garage Door Opener, Garage Faces Side, Oversized
Garage Spaces 2.0
Pool Chlorine Free, Gunite, In Ground, Screen Enclosure
Community Features Association Recreation - Owned, Buyer Approval Required, Community Mailbox, Deed Restrictions, Gated Community - Guard, Irrigation-Reclaimed Water, Park, Sidewalks, Special Community Restrictions
Utilities Available BB/HS Internet Available, Cable Connected, Electricity Connected, Natural Gas Connected, Public, Sewer Connected, Sprinkler Recycled, Street Lights, Underground Utilities, Water Connected
Amenities Available Gated
Waterfront Description Lake
View Y/N 1
Water Access 1
Water Access Desc Lake
View Water
Roof Type Tile
Porch Covered, Front Porch, Screened
Attached Garage true
Garage true
Private Pool Yes
Building
Lot Description Landscaped, Level, Near Golf Course, Sidewalk
Story 1
Entry Level One
Foundation Slab
Lot Size Range 0 to less than 1/4
Sewer Public Sewer
Water Canal/Lake For Irrigation, Public
Structure Type Block,Stucco
New Construction false
Schools
Elementary Schools Robert E Willis Elementary
Middle Schools Nolan Middle
High Schools Lakewood Ranch High
Others
Pets Allowed Number Limit, Yes
HOA Fee Include Guard - 24 Hour,Recreational Facilities,Security
Senior Community No
Pet Size Extra Large (101+ Lbs.)
Ownership Fee Simple
Monthly Total Fees $11
Acceptable Financing Cash, Conventional
Membership Fee Required Required
Listing Terms Cash, Conventional
Num of Pet 2
Special Listing Condition None
Read Less
Want to know what your home might be worth? Contact us for a FREE valuation!

Our team is ready to help you sell your home for the highest possible price ASAP

© 2025 My Florida Regional MLS DBA Stellar MLS. All Rights Reserved.
Bought with MICHAEL SAUNDERS & COMPANY





