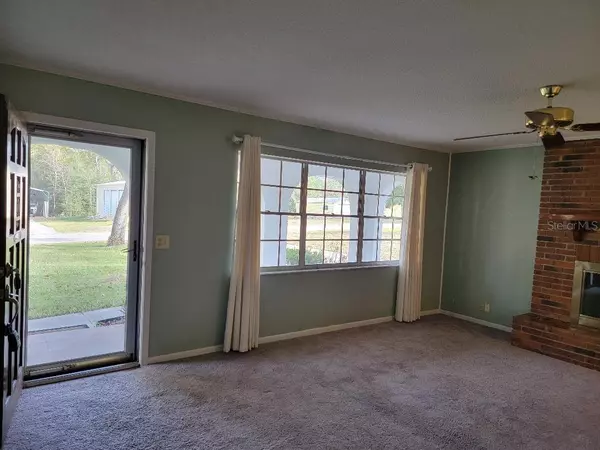$270,000
$284,900
5.2%For more information regarding the value of a property, please contact us for a free consultation.
5700 S CONCORD TER Inverness, FL 34452
3 Beds
2 Baths
1,457 SqFt
Key Details
Sold Price $270,000
Property Type Single Family Home
Sub Type Single Family Residence
Listing Status Sold
Purchase Type For Sale
Square Footage 1,457 sqft
Price per Sqft $185
Subdivision Inverness Highlands West Add 01
MLS Listing ID W7860123
Sold Date 03/18/24
Bedrooms 3
Full Baths 2
Construction Status Financing,Inspections
HOA Y/N No
Originating Board Stellar MLS
Year Built 1978
Annual Tax Amount $2,831
Lot Size 0.540 Acres
Acres 0.54
Property Description
Rare find in Inverness located on a highly desirable .54 acre lot on a beautiful quiet street only 4 miles from downtown Inverness.
This 3/2/2 home has it all. No HOA's, plenty of room for your pets, boat, RV, garden, chicken coop. The kitchen has been updated
with nice cherry cabinets, double oven, granite countertops. Nice wood burning fireplace for those chilly nights. Large Master
bedroom with sliding glass doors to the enclosed Florida room with screened and vinyl windows. Loads of closet space. Large 2 car
garage. Private, park like setting, with 200 sf storage shed with electricity for your man cave. Also last but not least a Brand new
HVAC was replaced in August! Move in Ready. Private well and septic tank will save utility bills. Listing agent is owner/realtor.
Location
State FL
County Citrus
Community Inverness Highlands West Add 01
Zoning LDR
Rooms
Other Rooms Attic
Interior
Interior Features Ceiling Fans(s), Living Room/Dining Room Combo, Primary Bedroom Main Floor, Split Bedroom, Thermostat, Walk-In Closet(s)
Heating Electric, Heat Pump
Cooling Central Air
Flooring Carpet, Ceramic Tile
Fireplaces Type Living Room, Masonry, Wood Burning
Furnishings Unfurnished
Fireplace true
Appliance Convection Oven, Cooktop, Dishwasher, Disposal, Ice Maker, Microwave, Refrigerator
Laundry In Garage
Exterior
Exterior Feature Irrigation System, Private Mailbox, Rain Gutters, Sliding Doors, Storage
Parking Features Garage Door Opener
Garage Spaces 2.0
Community Features None
Utilities Available BB/HS Internet Available, Cable Connected, Electricity Connected, Phone Available, Sprinkler Well, Street Lights
Roof Type Shingle
Porch Covered, Enclosed, Front Porch, Rear Porch, Screened
Attached Garage true
Garage true
Private Pool No
Building
Lot Description In County, Landscaped, Level, Oversized Lot, Paved
Story 1
Entry Level One
Foundation Concrete Perimeter
Lot Size Range 1/2 to less than 1
Sewer Septic Tank
Water Well
Architectural Style Ranch
Structure Type Concrete
New Construction false
Construction Status Financing,Inspections
Others
Pets Allowed Yes
Senior Community No
Ownership Fee Simple
Acceptable Financing Cash, Conventional
Listing Terms Cash, Conventional
Special Listing Condition None
Read Less
Want to know what your home might be worth? Contact us for a FREE valuation!

Our team is ready to help you sell your home for the highest possible price ASAP

© 2025 My Florida Regional MLS DBA Stellar MLS. All Rights Reserved.
Bought with THE SHOP REAL ESTATE CO.





