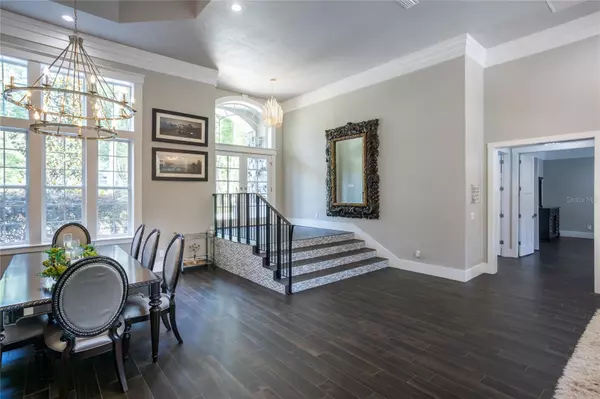$1,325,000
$1,525,000
13.1%For more information regarding the value of a property, please contact us for a free consultation.
4616 SW 97TH TER Gainesville, FL 32608
5 Beds
5 Baths
4,408 SqFt
Key Details
Sold Price $1,325,000
Property Type Single Family Home
Sub Type Single Family Residence
Listing Status Sold
Purchase Type For Sale
Square Footage 4,408 sqft
Price per Sqft $300
Subdivision Haile Plantation Unit 26 Ph Ii
MLS Listing ID GC512804
Sold Date 03/26/24
Bedrooms 5
Full Baths 5
HOA Fees $45/qua
HOA Y/N Yes
Originating Board Stellar MLS
Year Built 1997
Annual Tax Amount $15,179
Lot Size 0.590 Acres
Acres 0.59
Property Description
This five bedroom, five bath contemporary modern house directly on the golf course offers inspiring spaces and an exceptional amount of outdoor space.
The updated chef's kitchen boasts double waterfall quartz countertops Crystal chandeliers, and Wolfe stainless steel appliances. The great room features cathedral ceilings, multiple exposures, and a custom floor to ceiling gas fireplace along with hurricane rated sliding fold back doors all looking out to the stunning views of the 10th fairway.
Outdoors pool area features a paver deck with heated pool that are surrounded by a beautiful rod iron fence providing you privacy.
Spacious master suite features its own gas fireplace and floor-to-ceiling windows. Spa oasis master bathroom features a full-size soaking tub, upgraded Steam shower (see pictures), private toilet room, his and her sinks affixed beautifully along a backlit floating vanity and luxurious walk-in closet that boasts modular shelving and lighted shelves.
This smart home has operating upgrades that range from automated blinds to home security.
Any Florida homeowner will feel the extra peace of mind with the Generac whole home generator system along with upgraded exterior storm doors.
Additional upgrades include:
Walkin enclosed Wine Cellar with separate dedicated temperature-controlled AC Chiller.
Summer kitchen featuring gas grill, refrigerator, and sink with bar counter seating ready for relaxation.
Upgraded storage systems in Garage.
Additional rooms include:
Den/ Office
Dining Room
Living Room
The impeccable design of the laundry room doubles as a butler's pantry.
Location
State FL
County Alachua
Community Haile Plantation Unit 26 Ph Ii
Zoning PD
Rooms
Other Rooms Attic, Den/Library/Office, Formal Dining Room Separate, Formal Living Room Separate, Storage Rooms
Interior
Interior Features Crown Molding, High Ceilings, Kitchen/Family Room Combo, L Dining, Primary Bedroom Main Floor, Open Floorplan, Solid Surface Counters, Solid Wood Cabinets, Split Bedroom, Thermostat, Vaulted Ceiling(s), Walk-In Closet(s), Window Treatments
Heating Central, Heat Pump, Natural Gas
Cooling Central Air
Flooring Brick, Ceramic Tile
Fireplaces Type Gas, Living Room, Primary Bedroom
Furnishings Negotiable
Fireplace true
Appliance Bar Fridge, Built-In Oven, Cooktop, Dishwasher, Disposal, Dryer, Electric Water Heater, Exhaust Fan, Microwave, Range, Range Hood, Refrigerator, Washer, Water Purifier, Wine Refrigerator
Laundry Inside, Laundry Closet, Laundry Room
Exterior
Exterior Feature Balcony, French Doors, Garden, Irrigation System, Outdoor Kitchen, Private Mailbox, Rain Gutters, Sidewalk, Sliding Doors
Parking Features Driveway, Garage Door Opener, Garage Faces Side, Ground Level, Off Street, On Street, Oversized, Parking Pad, Split Garage, Workshop in Garage
Garage Spaces 3.0
Pool Child Safety Fence, Deck, Heated, In Ground, Outside Bath Access
Community Features Golf Carts OK, Golf
Utilities Available Cable Connected, Electricity Connected, Natural Gas Connected, Sewer Connected, Water Connected
Amenities Available Clubhouse, Golf Course
View Golf Course, Pool
Roof Type Shingle
Porch Covered, Deck, Front Porch
Attached Garage true
Garage true
Private Pool Yes
Building
Lot Description Landscaped, On Golf Course
Story 2
Entry Level Two
Foundation Slab
Lot Size Range 1/2 to less than 1
Sewer Public Sewer
Water Public
Architectural Style Contemporary
Structure Type Block,Stone,Stucco
New Construction false
Schools
Elementary Schools Kimball Wiles Elementary School-Al
Middle Schools Kanapaha Middle School-Al
High Schools F. W. Buchholz High School-Al
Others
Pets Allowed Cats OK, Dogs OK, Yes
Senior Community No
Ownership Fee Simple
Monthly Total Fees $90
Acceptable Financing Cash
Membership Fee Required Required
Listing Terms Cash
Special Listing Condition None
Read Less
Want to know what your home might be worth? Contact us for a FREE valuation!

Our team is ready to help you sell your home for the highest possible price ASAP

© 2025 My Florida Regional MLS DBA Stellar MLS. All Rights Reserved.
Bought with SUSKIN REALTY INC





