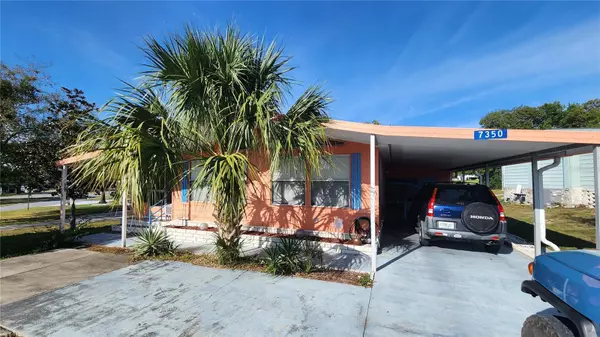$149,000
$149,000
For more information regarding the value of a property, please contact us for a free consultation.
7350 HIGHPOINT BLVD Brooksville, FL 34613
2 Beds
2 Baths
1,152 SqFt
Key Details
Sold Price $149,000
Property Type Manufactured Home
Sub Type Manufactured Home - Post 1977
Listing Status Sold
Purchase Type For Sale
Square Footage 1,152 sqft
Price per Sqft $129
Subdivision High Point Mh Sub
MLS Listing ID T3486250
Sold Date 03/19/24
Bedrooms 2
Full Baths 2
Construction Status Appraisal,Financing,Inspections
HOA Fees $43/mo
HOA Y/N Yes
Originating Board Stellar MLS
Year Built 1978
Annual Tax Amount $628
Lot Size 7,840 Sqft
Acres 0.18
Lot Dimensions 49x131
Property Description
Seller Motivated. Enjoy the Florida life in this MOVE-IN READY, charming, colorful 2BR/2BA artist home! New lifetime rubber roof (2021) and lifetime vapor barrier (2023). Bright and spacious kitchen with artist painted cabinets and pass-through bar area. Large living room with wall of windows and vaulted ceiling. The dining area features built-in cabinets. A family room/sunroom has tinted vinyl windows for day and beautiful evening sunset views. The covered carport has private work space. Utility room/garage area with its own newer golf-cart garage door in the back. 55+ High Point Community where you OWN THE LAND! Low HOA fees include amenities like heated pool, tennis, golf course, horseshoes, bocce, community center, pickle ball and a lots more! sold as-is.
Location
State FL
County Hernando
Community High Point Mh Sub
Zoning PDP (MH)
Interior
Interior Features Ceiling Fans(s), Primary Bedroom Main Floor, Skylight(s)
Heating Central, Electric
Cooling Central Air
Flooring Carpet, Tile
Furnishings Negotiable
Fireplace false
Appliance Dishwasher, Dryer, Range, Refrigerator, Washer
Exterior
Exterior Feature Private Mailbox, Storage
Parking Features Driveway, Golf Cart Garage
Community Features Clubhouse, Golf Carts OK, Golf, Pool, Tennis Courts
Utilities Available Cable Available, Electricity Available
Amenities Available Gated, Golf Course, Pool, Tennis Court(s)
Roof Type Other
Attached Garage false
Garage false
Private Pool No
Building
Story 1
Entry Level One
Foundation Pillar/Post/Pier
Lot Size Range 0 to less than 1/4
Sewer Public Sewer
Water Public
Structure Type Other,Vinyl Siding
New Construction false
Construction Status Appraisal,Financing,Inspections
Schools
Elementary Schools Pine Grove Elementary School
Middle Schools West Hernando Middle School
High Schools Central High School
Others
Pets Allowed Cats OK, Dogs OK
Senior Community Yes
Ownership Fee Simple
Monthly Total Fees $43
Acceptable Financing Cash, Conventional, FHA, VA Loan
Membership Fee Required Required
Listing Terms Cash, Conventional, FHA, VA Loan
Num of Pet 2
Special Listing Condition None
Read Less
Want to know what your home might be worth? Contact us for a FREE valuation!

Our team is ready to help you sell your home for the highest possible price ASAP

© 2025 My Florida Regional MLS DBA Stellar MLS. All Rights Reserved.
Bought with US REALTY HUB LLC





