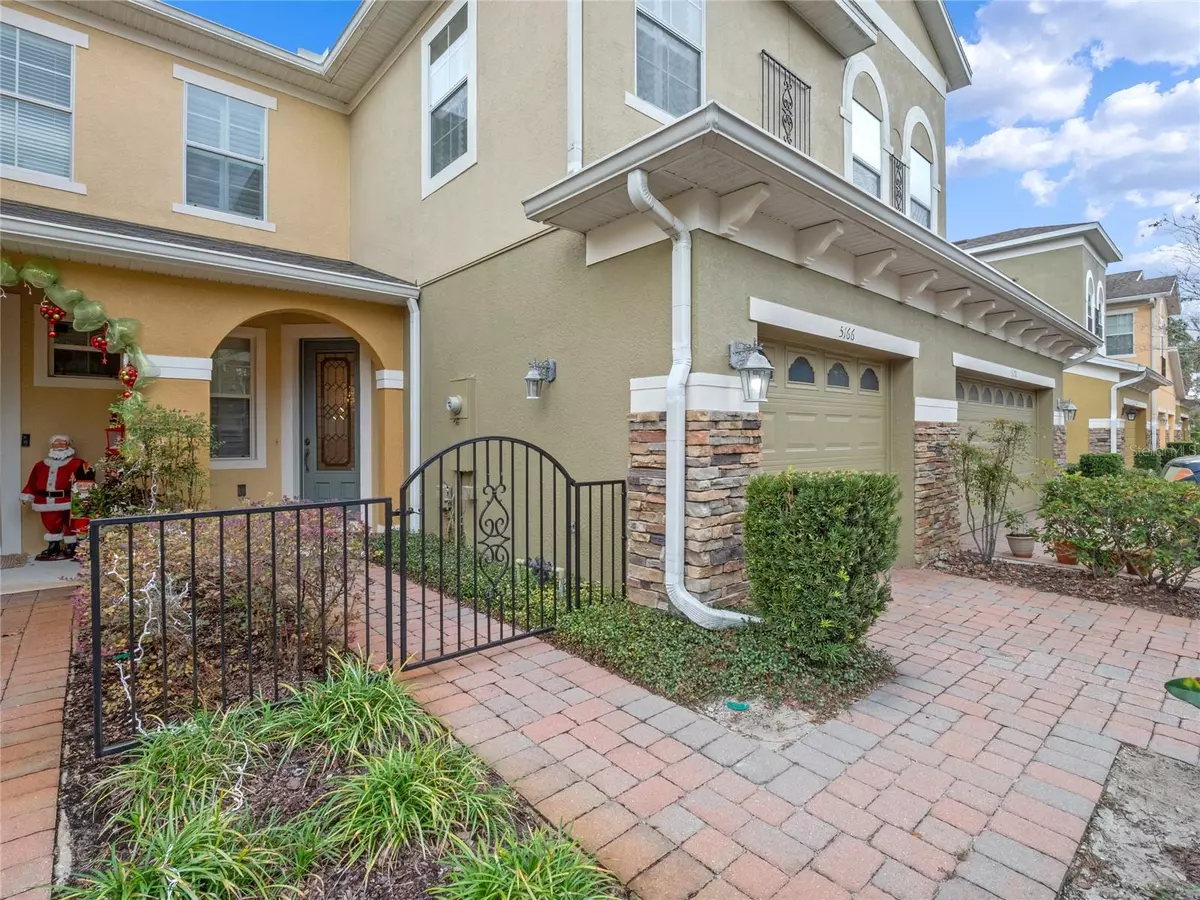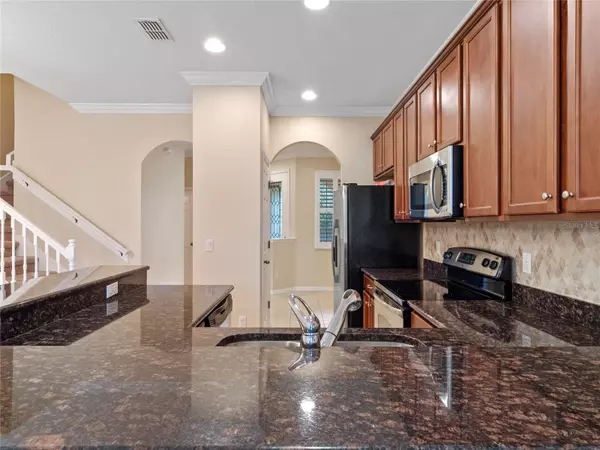$363,000
$365,000
0.5%For more information regarding the value of a property, please contact us for a free consultation.
5166 SABAL BRANCH CV Oviedo, FL 32765
3 Beds
3 Baths
1,502 SqFt
Key Details
Sold Price $363,000
Property Type Townhouse
Sub Type Townhouse
Listing Status Sold
Purchase Type For Sale
Square Footage 1,502 sqft
Price per Sqft $241
Subdivision Clayton Crossing Twnhms Second Amd
MLS Listing ID O6166783
Sold Date 03/19/24
Bedrooms 3
Full Baths 2
Half Baths 1
Construction Status Inspections
HOA Fees $244/mo
HOA Y/N Yes
Originating Board Stellar MLS
Year Built 2011
Annual Tax Amount $3,902
Lot Size 2,178 Sqft
Acres 0.05
Property Description
Welcome home! This exquisite residence nestled in Oviedo, Florida is a stunning townhome that embodies the perfect fusion of modern elegance and timeless charm featuring 3-bedroom, 2.5-bathroom, one-car garage. As you drive in this community you're greeted by a sense of tranquility, setting the stage for a life of comfort and convenience. The allure continues as you enter the welcoming foyer, where natural light floods through the expansive glass front door, casting a warm and inviting glow on the gleaming ceramic tile floors. The heart of this home is the spacious kitchen, just imagine preparing delicious meals surrounded by granite countertops, and stainless-steel appliances. The open layout seamlessly connects the kitchen to the dining and family room, creating a central hub for entertaining guests or spending quality time with family. In the evenings, retreat to the large primary suite, a sanctuary of relaxation. The ensuite bathroom boasts a spa-like atmosphere, complete with a soaking tub, walk-in shower, and dual vanities. The walk-in closet is a dream for those with an extensive wardrobe, offering space and functionality. The outdoor area is equally enchanting. Step onto the patio, where you can enjoy your morning coffee or unwind in the evenings, surrounded by the lush greenery of the backyard landscape. This home is not just a place to live; it's a lifestyle. The additional bedrooms offer flexibility for guests, a home office, or a hobby room. Convenience is key, and this home delivers. Located in a gated neighborhood in Oviedo, you'll find yourself in close proximity to excellent schools, bike trails, parks, shopping, and dining. The vibrant community adds to the appeal, making it a perfect choice for those seeking both serenity and a sense of connection. This home also features plantation shutters throughout, newer AC unit and is located on the cul-de-sac walking distance to the community pool and mail box! Make your move and seize the opportunity to call this address "home." Your dream lifestyle awaits – schedule your private tour today and experience the magic! Also ask about 5% down payment assistance for FHA loans through our preferred lender.
Location
State FL
County Seminole
Community Clayton Crossing Twnhms Second Amd
Zoning PUD
Rooms
Other Rooms Den/Library/Office, Inside Utility
Interior
Interior Features Ceiling Fans(s), Crown Molding, High Ceilings, Kitchen/Family Room Combo, Living Room/Dining Room Combo, Open Floorplan, Solid Surface Counters, Stone Counters, Thermostat, Tray Ceiling(s), Walk-In Closet(s)
Heating Central, Electric
Cooling Central Air
Flooring Carpet, Ceramic Tile
Fireplace false
Appliance Dishwasher, Dryer, Electric Water Heater, Microwave, Range, Refrigerator, Washer
Laundry Laundry Closet, Upper Level
Exterior
Exterior Feature Irrigation System, Lighting, Sidewalk, Sliding Doors
Parking Features Driveway, Garage Door Opener
Garage Spaces 1.0
Community Features Community Mailbox, Deed Restrictions, Gated Community - No Guard, Park, Pool, Sidewalks
Utilities Available BB/HS Internet Available, Cable Available, Electricity Connected, Sewer Connected, Water Connected
View Park/Greenbelt, Trees/Woods, Water
Roof Type Shingle
Porch Patio
Attached Garage true
Garage true
Private Pool No
Building
Lot Description Landscaped, Sidewalk, Street Dead-End, Paved
Entry Level Two
Foundation Slab
Lot Size Range 0 to less than 1/4
Sewer Public Sewer
Water Public
Architectural Style Contemporary
Structure Type Block,Stone,Stucco
New Construction false
Construction Status Inspections
Others
Pets Allowed Yes
HOA Fee Include Maintenance Structure,Maintenance Grounds,Pool,Private Road
Senior Community No
Ownership Fee Simple
Monthly Total Fees $244
Acceptable Financing Cash, Conventional, FHA, VA Loan
Membership Fee Required Required
Listing Terms Cash, Conventional, FHA, VA Loan
Special Listing Condition None
Read Less
Want to know what your home might be worth? Contact us for a FREE valuation!

Our team is ready to help you sell your home for the highest possible price ASAP

© 2025 My Florida Regional MLS DBA Stellar MLS. All Rights Reserved.
Bought with RE/MAX TOWN & COUNTRY REALTY





