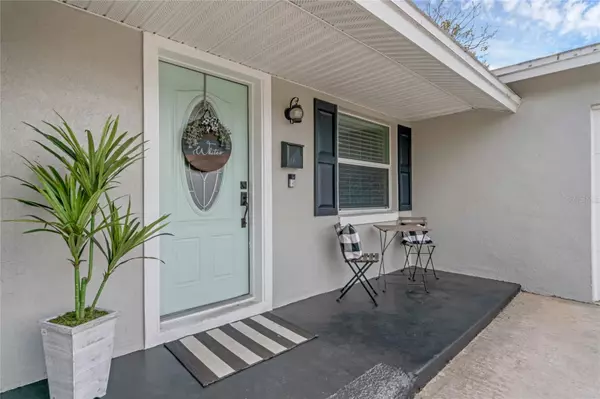$450,000
$439,000
2.5%For more information regarding the value of a property, please contact us for a free consultation.
607 BRYAN CT Altamonte Springs, FL 32701
3 Beds
2 Baths
1,473 SqFt
Key Details
Sold Price $450,000
Property Type Single Family Home
Sub Type Single Family Residence
Listing Status Sold
Purchase Type For Sale
Square Footage 1,473 sqft
Price per Sqft $305
Subdivision Oakland Estates 2Nd Sec
MLS Listing ID O6178487
Sold Date 03/17/24
Bedrooms 3
Full Baths 2
HOA Y/N No
Originating Board Stellar MLS
Year Built 1967
Annual Tax Amount $4,124
Lot Size 8,712 Sqft
Acres 0.2
Property Description
Don't miss out on the opportunity to make this meticulously updated and fabulously maintained 3-bedroom, 2-bath POOL HOME yours! Nestled on a peaceful dead-end, cul-de-sac street in a quiet and quaint community with NO HOA, this residence offers a perfect blend of comfort and convenience. The charming details and thoughtful improvements make it a unique find in today's market.
The open floor plan is the heart of the home, boasting a kitchen with stone counters, a grand island overseeing the great room, dining area, and an extra "flex" space adorned with a charming stone fireplace. Keeping an eye on the little ones is easy and so is entertaining and busy meal times with the convenient bar top seating.
The appliances were all replaced in 2020 - refrigerator, range with a convection oven, microwave, and dishwasher. No carpet anywhere! Amazing wood-look tile flooring throughout. The entire exterior was painted and a new pool pump installed in 2021.The master bath and hall bath got a glow-up in 2020, complementing the interior utility room's closet pantry. The HVAC was replaced in 2017 and each room got new ceiling fans. Windows are all double-paned low E and the flat roof was replaced in 2016.The irrigation system is on a timer and uses reclaimed water, showcasing a commitment to both lush landscaping and sustainability.
Enjoy amazing family time in the spacious private pool area. Plenty of yard space for a small soccer net, shed and a garden area!
Take the next step towards making this house your dream home – schedule a viewing today before this gem is off the market. Your future home awaits, and we invite you to experience the warmth and charm in person. Act now, and secure your chance to call this exceptional property yours! Your dream home is not just a possibility; it's a dead-end, cul-de-sac reality.
Location
State FL
County Seminole
Community Oakland Estates 2Nd Sec
Zoning R-1A
Rooms
Other Rooms Great Room, Inside Utility
Interior
Interior Features Ceiling Fans(s), Kitchen/Family Room Combo, Living Room/Dining Room Combo, Open Floorplan, Primary Bedroom Main Floor, Solid Wood Cabinets, Stone Counters, Walk-In Closet(s)
Heating Central, Electric
Cooling Central Air
Flooring Ceramic Tile
Fireplaces Type Family Room, Wood Burning
Fireplace true
Appliance Dishwasher, Disposal, Electric Water Heater, Microwave, Range, Refrigerator
Laundry Inside, Laundry Room
Exterior
Exterior Feature Irrigation System, Private Mailbox, Sidewalk
Garage Spaces 2.0
Pool Gunite
Utilities Available Cable Connected, Electricity Connected, Sewer Connected
Roof Type Shingle
Attached Garage true
Garage true
Private Pool Yes
Building
Story 1
Entry Level One
Foundation Slab
Lot Size Range 0 to less than 1/4
Sewer Public Sewer
Water None
Structure Type Block,Stucco
New Construction false
Others
Senior Community No
Ownership Fee Simple
Acceptable Financing Cash, Conventional, FHA, VA Loan
Listing Terms Cash, Conventional, FHA, VA Loan
Special Listing Condition None
Read Less
Want to know what your home might be worth? Contact us for a FREE valuation!

Our team is ready to help you sell your home for the highest possible price ASAP

© 2025 My Florida Regional MLS DBA Stellar MLS. All Rights Reserved.
Bought with LPT REALTY





