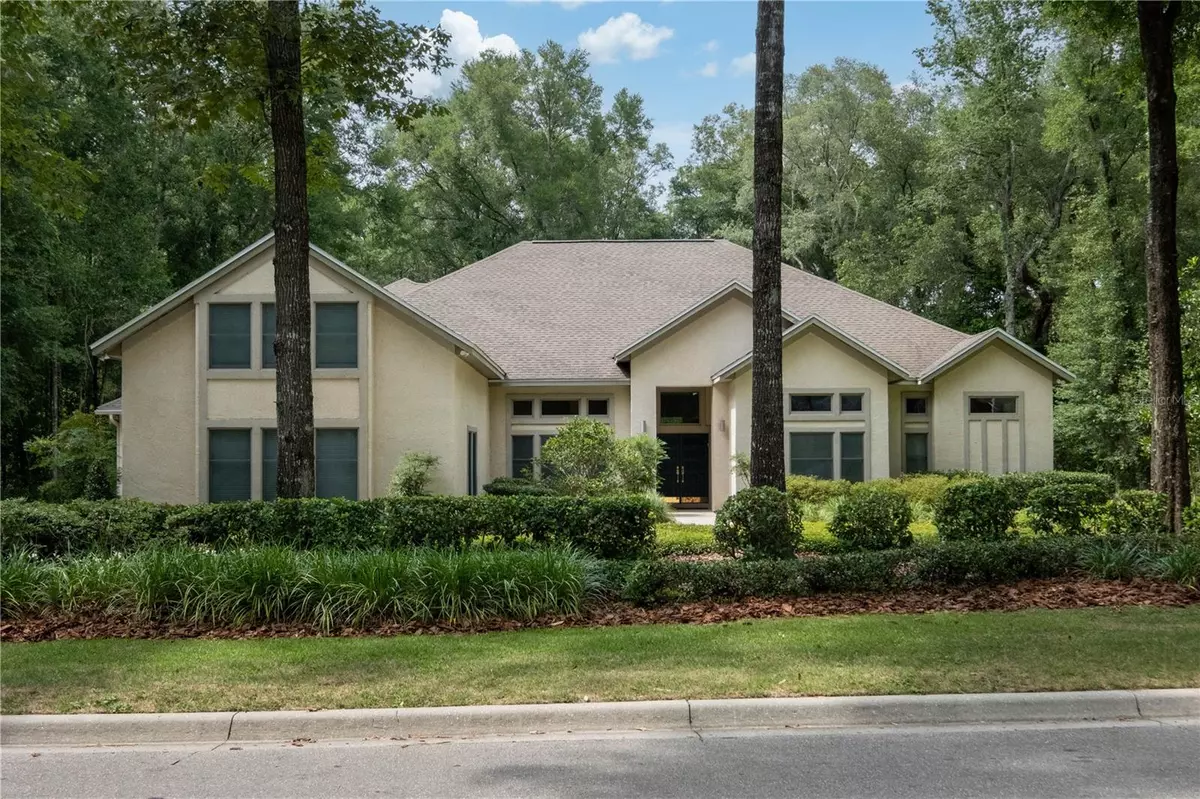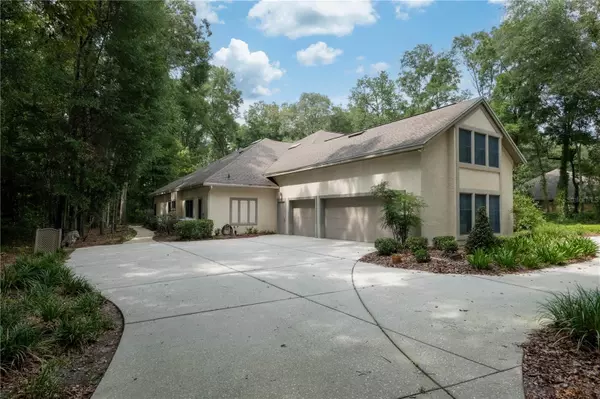$950,000
$1,000,000
5.0%For more information regarding the value of a property, please contact us for a free consultation.
10424 SW 41ST PL Gainesville, FL 32608
5 Beds
5 Baths
4,803 SqFt
Key Details
Sold Price $950,000
Property Type Single Family Home
Sub Type Single Family Residence
Listing Status Sold
Purchase Type For Sale
Square Footage 4,803 sqft
Price per Sqft $197
Subdivision Haile Plantation
MLS Listing ID GC513583
Sold Date 03/15/24
Bedrooms 5
Full Baths 5
HOA Fees $45/qua
HOA Y/N Yes
Originating Board Stellar MLS
Year Built 1995
Annual Tax Amount $10,677
Lot Size 0.750 Acres
Acres 0.75
Property Description
Welcome to this expansive, builder's personal custom built home in the Benjamin's Grove neighborhood of Haile Plantation, with in-ground screened enclosed 65 foot lap pool. 6 bedrooms (two currently used as studies), 5 full bathrooms, and a 3 car garage. This beautiful residence offers high ceilings, skylights, recessed lighting, custom built-ins, generous room sizes, custom window treatments, and tasteful architectural detail throughout. The large welcoming foyer opens to a spacious dining room and a light filled formal living room with views and access to the pool area. The dining room adjoins the butler's pantry(featuring cabinets and work space) which flows into the modern open concept kitchen featuring solid surface counters, SS appliances, a large island, double ovens, incredible prep space, a work area and spacious breakfast bar. The kitchen opens to a large breakfast room and sun drenched family room with custom built-in bookshelves, extensive display shelving and a wet bar. The wall of French doors plus an additional door separates the the family room area from the pool area offering beautiful views and an ideal layout for indoor/outdoor entertaining.
There are two separate bedroom wings in the home. The first wing is entered via a privacy door that features the luxurious primary bedroom suite with two walk in closets, and a large bathroom with 2 separate vanities, a jetted tub and an oversized walk in shower. There is a separate bedroom featured in this wing. An additional large bedroom( study) is located off the entry foyer and a full guest bath. The other wing has 3 bedrooms, two full baths including a large en-suite bedroom with direct access to the pool. The home is complete with a large upper level bonus room with a full bathroom and built-ins. The mudroom area features built-in cabinets and large pantry. Adjacent to the mud room there is a generous laundry room . The exterior boasts a sizeable screen-enclosed pool area with ample outdoor dining/entertaining space and built-in gas grill and sink. The home is situated on large landscaped 3/4 acre lot beautifully combining mature plantings with privacy and natural beauty. 150 foot buffer separates back lot line and Wilds Plantation, affording a great deal of privacy. Home is located on a quiet cul-de-sac street and features Anderson windows solid core doors throughout home and is situated in award winning Haile Plantation, a golf course community. Floor plan allows for multigenerational living. Membership to Hawkstone Golf Club is optional, Club features golf course, tennis courts, dining and fitness center. Several of the common rooms have been freshly painted. Convenient to University of Florida, Medical Center and North Florida Regional Hospital. Large private bonus room and full bath are located on the second level. 200 volt EV car charger is installed in the garage.
Location
State FL
County Alachua
Community Haile Plantation
Zoning PD
Rooms
Other Rooms Bonus Room, Breakfast Room Separate, Family Room, Formal Dining Room Separate, Formal Living Room Separate, Great Room, Inside Utility, Interior In-Law Suite
Interior
Interior Features Ceiling Fans(s), High Ceilings, Primary Bedroom Main Floor, Open Floorplan, Skylight(s), Solid Surface Counters, Split Bedroom, Walk-In Closet(s), Wet Bar, Window Treatments
Heating Central, Natural Gas
Cooling Central Air, Zoned
Flooring Carpet, Tile, Tile
Fireplaces Type Family Room, Gas
Fireplace true
Appliance Built-In Oven, Convection Oven, Cooktop, Dishwasher, Disposal, Gas Water Heater, Microwave, Refrigerator
Laundry Laundry Room
Exterior
Exterior Feature French Doors, Irrigation System, Lighting, Outdoor Grill
Parking Features Circular Driveway, Oversized
Garage Spaces 3.0
Pool In Ground, Lap, Screen Enclosure
Community Features Deed Restrictions, Playground
Utilities Available Cable Connected, Electricity Connected, Natural Gas Connected, Sewer Connected, Sprinkler Meter, Street Lights, Underground Utilities, Water Connected
View Trees/Woods
Roof Type Shingle
Porch Covered, Screened
Attached Garage true
Garage true
Private Pool Yes
Building
Story 2
Entry Level Two
Foundation Slab
Lot Size Range 1/2 to less than 1
Sewer Public Sewer
Water Public
Structure Type Other
New Construction false
Schools
Elementary Schools Lawton M. Chiles Elementary School-Al
Middle Schools Kanapaha Middle School-Al
High Schools F. W. Buchholz High School-Al
Others
Pets Allowed Yes
Senior Community No
Ownership Fee Simple
Monthly Total Fees $45
Acceptable Financing Cash, Conventional
Membership Fee Required Required
Listing Terms Cash, Conventional
Special Listing Condition None
Read Less
Want to know what your home might be worth? Contact us for a FREE valuation!

Our team is ready to help you sell your home for the highest possible price ASAP

© 2025 My Florida Regional MLS DBA Stellar MLS. All Rights Reserved.
Bought with ARISTA REALTY





