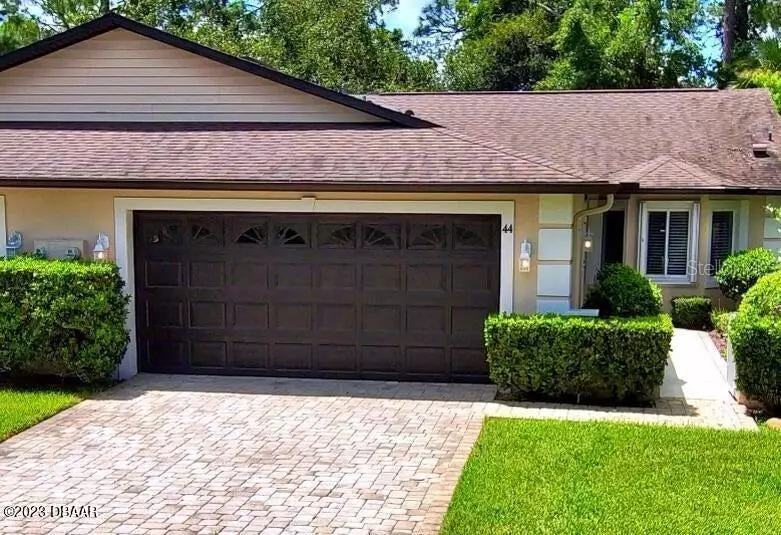$325,000
$325,000
For more information regarding the value of a property, please contact us for a free consultation.
44 BIG BUCK TRL Ormond Beach, FL 32174
2 Beds
2 Baths
1,811 SqFt
Key Details
Sold Price $325,000
Property Type Townhouse
Sub Type Townhouse
Listing Status Sold
Purchase Type For Sale
Square Footage 1,811 sqft
Price per Sqft $179
Subdivision Trails North Forty Rep
MLS Listing ID FC295908
Sold Date 03/15/24
Bedrooms 2
Full Baths 2
Construction Status No Contingency
HOA Fees $183/qua
HOA Y/N Yes
Originating Board Stellar MLS
Year Built 1999
Annual Tax Amount $3,891
Lot Size 3,049 Sqft
Acres 0.07
Property Description
Stunning Ormond Beach Gem in Trails North Forty! Modern conveniences meet timeless charm with a brand new 2023 AC, a 2017 roof, and near-new appliances that sparkle in the abundantly lit kitchen, thanks to natural skylights. Dive into a stress free lifestyle of elegance and ease in this meticulously maintained 1863 sq. ft. home in Ormond Beach's coveted Trails North Forty. Relish your mornings in a sun-kissed breakfast nook, and utilize the bonus room for work or leisure. Outside, indulge in the peace of a private patio that kisses the edge of a pristine preserve. For those seeking serenity without sacrificing convenience, this location is prime: just moments away from Publix, chic shopping spots, delectable dining, and top-tier medical facilities. Don't miss this! Welcome Home!
Location
State FL
County Volusia
Community Trails North Forty Rep
Zoning 13PUD
Interior
Interior Features Cathedral Ceiling(s), Ceiling Fans(s), Crown Molding, Eat-in Kitchen, High Ceilings, Living Room/Dining Room Combo, Primary Bedroom Main Floor, Open Floorplan, Solid Surface Counters, Split Bedroom, Thermostat, Walk-In Closet(s), Window Treatments
Heating Central
Cooling Central Air
Flooring Carpet, Tile
Fireplace false
Appliance Cooktop, Dishwasher, Disposal, Dryer, Exhaust Fan, Ice Maker, Microwave, Range, Refrigerator, Washer
Exterior
Exterior Feature Courtyard, Irrigation System
Garage Spaces 2.0
Community Features Clubhouse, Fitness Center, Playground, Pool, Sidewalks, Tennis Courts
Utilities Available Cable Connected, Electricity Connected, Phone Available, Public, Sewer Connected, Sprinkler Recycled
Amenities Available Pickleball Court(s), Pool, Tennis Court(s), Trail(s)
View Trees/Woods
Roof Type Shingle
Attached Garage true
Garage true
Private Pool No
Building
Lot Description Conservation Area, City Limits
Entry Level One
Foundation Block
Lot Size Range 0 to less than 1/4
Sewer Public Sewer
Water Public
Architectural Style Courtyard
Structure Type Concrete
New Construction false
Construction Status No Contingency
Others
Pets Allowed Cats OK, Dogs OK
HOA Fee Include Cable TV,Pool,Maintenance Structure,Maintenance Grounds,Pest Control,Pool,Recreational Facilities
Senior Community No
Ownership Fee Simple
Monthly Total Fees $183
Membership Fee Required Required
Special Listing Condition None
Read Less
Want to know what your home might be worth? Contact us for a FREE valuation!

Our team is ready to help you sell your home for the highest possible price ASAP

© 2025 My Florida Regional MLS DBA Stellar MLS. All Rights Reserved.
Bought with KELLER WILLIAMS RLTY FL. PARTN





