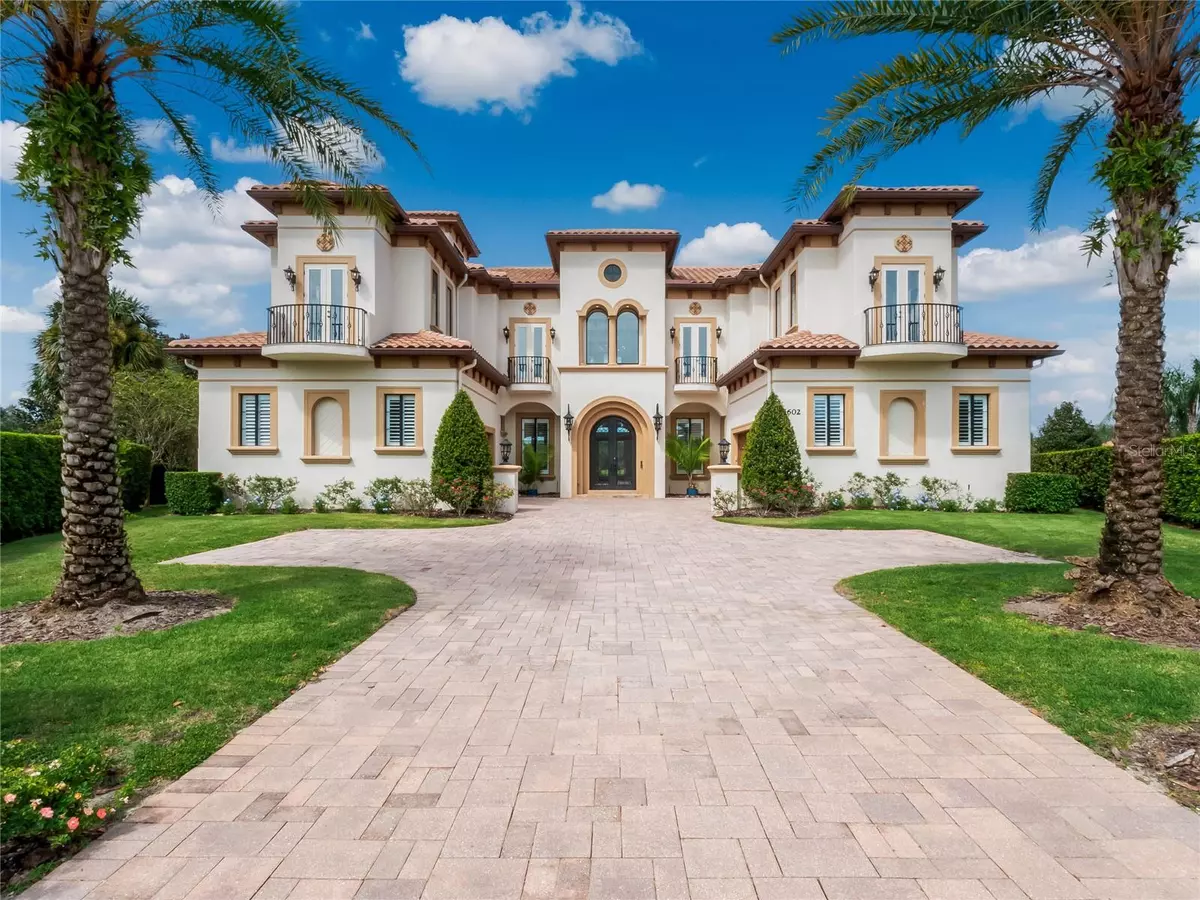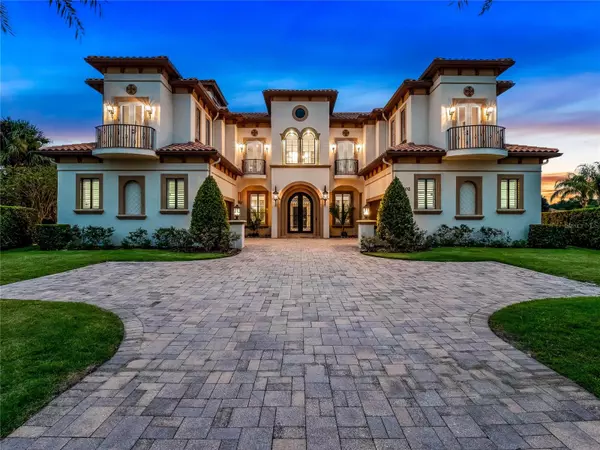$2,250,000
$2,399,000
6.2%For more information regarding the value of a property, please contact us for a free consultation.
25602 GRANDVIEW POINTE Sorrento, FL 32776
5 Beds
8 Baths
7,942 SqFt
Key Details
Sold Price $2,250,000
Property Type Single Family Home
Sub Type Single Family Residence
Listing Status Sold
Purchase Type For Sale
Square Footage 7,942 sqft
Price per Sqft $283
Subdivision Heathrow Country Estate Homes
MLS Listing ID O6137828
Sold Date 03/14/24
Bedrooms 5
Full Baths 6
Half Baths 2
Construction Status Inspections
HOA Fees $295/qua
HOA Y/N Yes
Originating Board Stellar MLS
Year Built 2009
Annual Tax Amount $17,270
Lot Size 0.510 Acres
Acres 0.51
Property Description
Virtual Tour: https://vimeo.com/874154854?share=copy. Nestled at the end of a private cul-de-sac within the esteemed Heathrow Country Estate Homes, is your inspirational Custom MJS Designers Group estate home that stands as a testament to luxury living. With its unparalleled blend of custom architecture design and natural beauty, this home offers an idyllic retreat for those seeking refinement and tranquility. Embracing panoramic views of the 4th and 10th holes of the renowned Red Tail Golf Course, as well as captivating water views and the most breathtaking sunsets, the setting is truly unparalleled. A sprawling 7,942 square feet of meticulously crafted living space, this masterpiece boasts 5 bedrooms and 6.2 bathrooms, ensuring ample space and privacy for both residents and guests. Stone and wood flooring grace every corner, guiding you through rooms adorned with coffered wood beam ceilings, oversized arched windows, and custom designed plantation shutters. The heart of this estate resides within the grand chef's kitchen, adorned with top-tier commercial-grade appliances, including a dreamy gas range. A colossal hidden pantry leads to the laundry room, showcasing a level of attention to detail that elevates everyday living. A grande main-floor primary suite and an additional guest suite epitomizes convenience and comfort. An executive custom office, complete with a discreet hideaway room, caters to the demands of a modern executive lifestyle. The opulence continues as you ascend to the upper levels. Elevator or stairs, the second-floor hosts two grand bedrooms, an expansive open game room with a full wet bar, and a guest suite that anticipates every need. A true gem awaits on the third floor—a constellation room primed to be an art studio or a private sanctuary, limited only by the imagination. A secure basement wine cellar room with a tasting bar and seating offers the perfect enclave with a Tuscan atmosphere for all wine connoisseurs. Tankless water heater ensures never ending hot water throughout. Luxury extends outdoors to over 4,000 square feet of covered patio space including a full outdoor kitchen, cascading waterfalls, and a tranquil infinity pool. The exterior is a symphony of architectural grandeur, while the interior seamlessly marries elegance with functionality. Your private oasis sprawls across more than half an acre of meticulously landscaped grounds, providing ample space for relaxation and recreation. This property stands as a singular marvel, a living masterpiece where architectural prowess and natural beauty unite in perfect harmony. Come take a look and you will see why the street is named Grandview.
Location
State FL
County Lake
Community Heathrow Country Estate Homes
Zoning PUD
Rooms
Other Rooms Bonus Room, Den/Library/Office, Family Room, Formal Dining Room Separate, Formal Living Room Separate, Great Room, Inside Utility, Interior In-Law Suite w/Private Entry, Loft, Media Room
Interior
Interior Features Built-in Features, Ceiling Fans(s), Crown Molding, Eat-in Kitchen, Elevator, High Ceilings, Kitchen/Family Room Combo, Primary Bedroom Main Floor, Open Floorplan, Sauna, Solid Surface Counters, Solid Wood Cabinets, Stone Counters, Thermostat, Tray Ceiling(s), Vaulted Ceiling(s), Walk-In Closet(s), Wet Bar, Window Treatments
Heating Electric, Natural Gas, Propane, Zoned
Cooling Central Air, Zoned
Flooring Ceramic Tile, Tile, Travertine
Fireplaces Type Family Room, Gas, Non Wood Burning, Outside
Fireplace true
Appliance Bar Fridge, Built-In Oven, Convection Oven, Cooktop, Dishwasher, Disposal, Electric Water Heater, Freezer, Gas Water Heater, Microwave, Range, Range Hood, Refrigerator, Tankless Water Heater, Water Filtration System, Water Softener, Wine Refrigerator
Laundry Inside, Laundry Room, Other, Upper Level
Exterior
Exterior Feature Balcony, Courtyard, Garden, Irrigation System, Lighting, Outdoor Grill, Outdoor Kitchen, Sauna, Sidewalk, Sliding Doors, Sprinkler Metered
Parking Features Garage Door Opener, Ground Level, Split Garage
Garage Spaces 4.0
Fence Other
Pool Gunite, Heated, In Ground, Lighting, Tile
Community Features Clubhouse, Deed Restrictions, Fitness Center, Gated Community - Guard, Golf Carts OK, Golf, Irrigation-Reclaimed Water, Park, Playground, Pool, Restaurant, Sidewalks, Tennis Courts
Utilities Available BB/HS Internet Available, Cable Connected, Electricity Connected, Natural Gas Available, Propane, Public, Sprinkler Meter, Sprinkler Recycled, Street Lights, Underground Utilities, Water Connected
Amenities Available Clubhouse, Elevator(s), Fitness Center, Gated, Golf Course, Park, Pickleball Court(s), Playground, Pool, Security, Tennis Court(s), Trail(s)
View Y/N 1
View Water
Roof Type Tile
Porch Covered, Deck, Enclosed, Patio, Screened
Attached Garage true
Garage true
Private Pool Yes
Building
Lot Description Cul-De-Sac, Landscaped, On Golf Course, Private, Sidewalk, Paved, Private
Story 3
Entry Level Three Or More
Foundation Block, Concrete Perimeter, Slab
Lot Size Range 1/2 to less than 1
Sewer Public Sewer
Water Public
Architectural Style Mediterranean
Structure Type Block,Concrete,Stucco,Wood Frame
New Construction false
Construction Status Inspections
Schools
Elementary Schools Sorrento Elementary
Middle Schools Mount Dora Middle
High Schools Mount Dora High
Others
Pets Allowed Yes
HOA Fee Include Common Area Taxes,Pool,Maintenance Grounds,Pool,Private Road,Security
Senior Community No
Ownership Fee Simple
Monthly Total Fees $378
Acceptable Financing Cash, Conventional, FHA, VA Loan
Membership Fee Required Required
Listing Terms Cash, Conventional, FHA, VA Loan
Special Listing Condition None
Read Less
Want to know what your home might be worth? Contact us for a FREE valuation!

Our team is ready to help you sell your home for the highest possible price ASAP

© 2025 My Florida Regional MLS DBA Stellar MLS. All Rights Reserved.
Bought with EXP REALTY LLC





