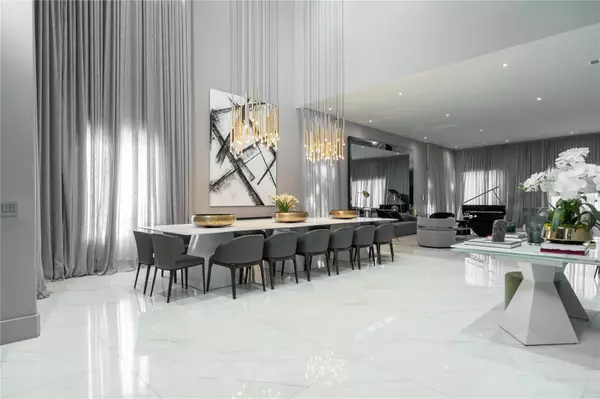$3,500,000
$3,500,000
For more information regarding the value of a property, please contact us for a free consultation.
8044 FIRENZE BLVD Orlando, FL 32836
7 Beds
9 Baths
7,005 SqFt
Key Details
Sold Price $3,500,000
Property Type Single Family Home
Sub Type Single Family Residence
Listing Status Sold
Purchase Type For Sale
Square Footage 7,005 sqft
Price per Sqft $499
Subdivision Vizcaya Ph 01 45/29
MLS Listing ID O6129777
Sold Date 03/11/24
Bedrooms 7
Full Baths 7
Half Baths 2
Construction Status No Contingency
HOA Fees $188/qua
HOA Y/N Yes
Originating Board Stellar MLS
Year Built 2001
Annual Tax Amount $22,977
Lot Size 0.260 Acres
Acres 0.26
Property Description
Presenting an exquisite, ultra-modern lakeview residence located in the esteemed Dr. Phillips area – an ideal find for those seeking luxurious accommodations. Embodying opulent living, this property at 8044 Firenze Blvd boasts an expansive floor area exceeding 7,000 square feet, artfully renovated to impress. Stepping through the grand front double doors, you will be welcomed into a truly magnificent space, perfect for hosting elegant dinner parties, adorned with soaring double-height ceilings that offer captivating views of the adjacent lake. The first floor is also complemented by a well-appointed office also overlooking the serene lake. Ascending to the second floor, you will discover five additional bedrooms. The master bedroom has been meticulously redesigned, capturing the essence of a five-star hotel experience, complete with a generously sized double shower and a rejuvenating jetted tub. If the accommodations on the first and second floors exceed expectations, prepare to be astonished by the lower level. Unveiling a complete secondary kitchen featuring exquisite waterfall-style stone countertops and state-of-the-art appliances – every chef's dream. Accompanying this magnificent kitchen, find an additional bedroom, a gracious living room, an elegant dining area, and a private theater space – culminating in an entertainment haven beyond compare. When you step outside, you will be delighted to find an incredible summer kitchen, complemented by an infinity pool and a spacious lounge area. Complete with picturesque views of the stunning lake, this outdoor space is perfect for relaxation and entertaining. Enjoy waterfront living with convenient access for your boat and jet skis at the dock! In addition to its extraordinary features, this property is situated in the highly coveted Doctor Phillips area. Within a five-minute ride, you will have access to a vibrant restaurant strip boasting the finest dining options in town. Not only that, but you'll also have convenient access to a variety of retail stores, banks, markets, dry cleaning services, salons, and everything else you can imagine. Enjoy the perfect blend of luxury, convenience, and a superb location in this exceptional property. Don't miss out on the opportunity to make this remarkable property your own. Contact us today to schedule a showing, as this highly sought-after home is sure to sell quickly.
Location
State FL
County Orange
Community Vizcaya Ph 01 45/29
Zoning P-D
Interior
Interior Features Built-in Features, High Ceilings, Kitchen/Family Room Combo, Living Room/Dining Room Combo, PrimaryBedroom Upstairs, Open Floorplan, Stone Counters, Thermostat
Heating Electric
Cooling Central Air
Flooring Tile
Fireplace false
Appliance Built-In Oven, Cooktop, Dishwasher, Disposal, Dryer, Electric Water Heater, Freezer, Gas Water Heater, Microwave, Refrigerator, Washer
Exterior
Exterior Feature Balcony, Irrigation System, Lighting, Outdoor Grill, Outdoor Kitchen, Sidewalk, Sliding Doors, Sprinkler Metered
Garage Spaces 3.0
Pool In Ground, Infinity, Lighting
Utilities Available Cable Available, Electricity Connected, Natural Gas Available, Phone Available, Sprinkler Meter, Water Available, Water Connected
View Pool, Water
Roof Type Tile
Attached Garage true
Garage true
Private Pool Yes
Building
Story 3
Entry Level Three Or More
Foundation Block, Concrete Perimeter, Slab
Lot Size Range 1/4 to less than 1/2
Sewer Public Sewer
Water Public
Structure Type Block
New Construction false
Construction Status No Contingency
Schools
Elementary Schools Bay Meadows Elem
Middle Schools Southwest Middle
High Schools Dr. Phillips High
Others
Pets Allowed Yes
Senior Community No
Ownership Fee Simple
Monthly Total Fees $188
Membership Fee Required Required
Special Listing Condition None
Read Less
Want to know what your home might be worth? Contact us for a FREE valuation!

Our team is ready to help you sell your home for the highest possible price ASAP

© 2025 My Florida Regional MLS DBA Stellar MLS. All Rights Reserved.
Bought with CHARLES RUTENBERG REALTY ORLANDO





